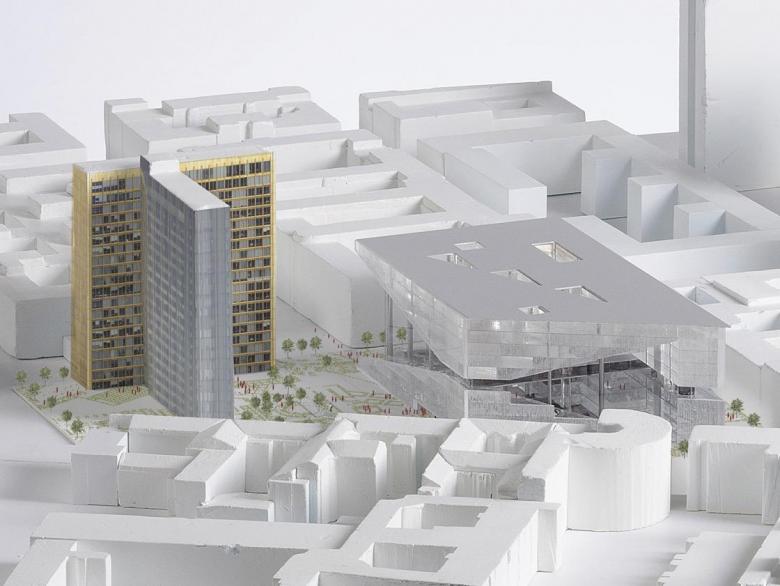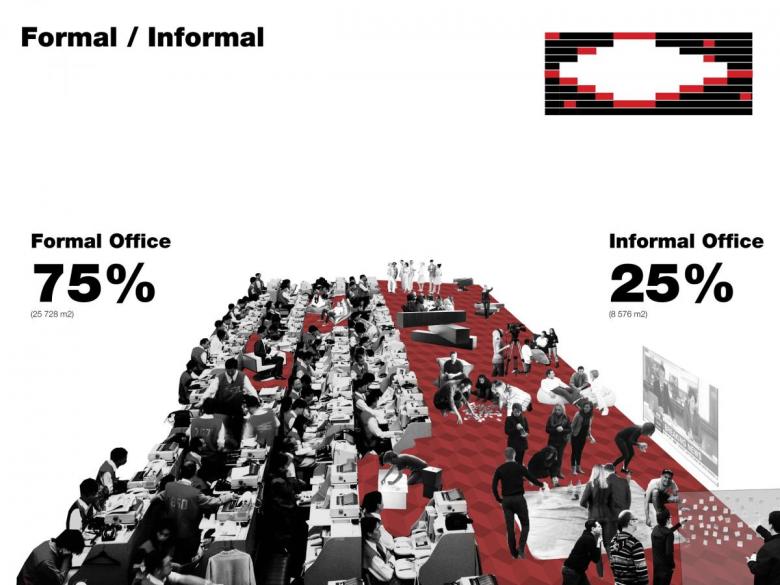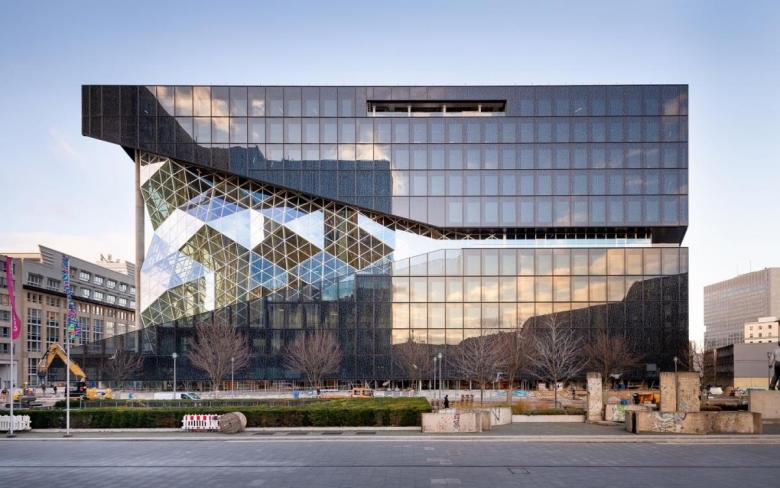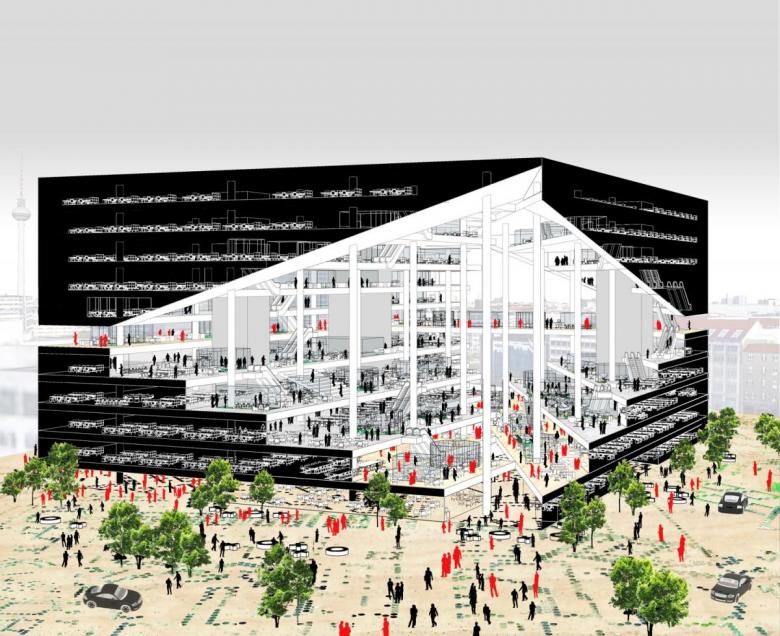The New Springer-Verlag Building in Berlin by Rem Koolhaas
Blending Worlds
"Journalism is chatting in the corridor." This bon mot by publisher Henri Nannen from Hamburg has been translated into architecture at the new Axel-Springer-AG building in Berlin-Kreuzberg.
An open "communication landscape" in the center of the media building is intended to make working in front of the computer "a joint undertaking," explains Rem Koolhaas of OMA, architect of the new building. Platforms and seating steps throughout the new building are meant to serve as meeting places for informal exchange, promoting spontaneous communication, but also as full-fledged workplaces. The new building is conceived as a built Internet that is to catapult Berlin's newspaper district in Friedrichstadt into the digital-media future. The "stress of modernization" that is weighing on print media in the Internet age is evident everywhere in the new building, reflected in the structural contortions of the building with its suspended floors.
In times of decreasing print runs, Koolhaas's design for Springer helps to formulate an architectural identity for digital media. The conservative Axel-Springer-Verlag is banking on OMA's architecture, which the feature pages of the publisher's own newspaper, Die Welt, have been critical of for years. Springer AG wants to set an architectural beacon with editorial departments with flat hierarchies. The new building for Springer, one of the largest publishing houses in Europe, offers 3,500 workplaces as well as television studios and a newsroom. The rooftop with a garden and a bar will be open to the public. The 13-story building cost around 300 million euros.
The "Media Center for the Internet Age" is intended to show how the news industry is working in the digital age. The share of digital activities in the Springer Group's revenues is already at 73 percent. The center of the building is therefore a large digital "work sphere" that permeates the entire building. It cuts through the building along the course of the former Berlin Wall and extends into a huge, 45-meter-high atrium with a folded facade. This thematizes "the growing together of the two former halves of the city," in Koolhaas's words. The "separation in the digital working world" is to be overcome in this space "in favor of a transparent, networked working atmosphere." The northern and southern halves of the building are connected by bridges, which turn the atrium into an iridescent, Piranesian space.
"With the new building we want to shape the future of working in the digital world. It is about a symbolic home and a cultural transformation through radically modern workspaces," says Mathias Döpfner, CEO of Axel Springer AG. Around 5,500 employees will work at the headquarters and in the new building. "The building is a solution to the dilemma of modern office life, where working at computer workstations requires a quiet and secluded atmosphere. It demonstrates how to create a working environment that promotes both concentration and lively collaboration," comments Koolhaas. The new building is thus designed not only to symbolize the company's cultural change but to accelerate it. As a result, there are neither open-plan nor individual offices, but "the complete mixture of worlds," says the architect whose thesis once considered the "Berlin Wall as architecture" and who started his career as a journalist. Thus, Koolhaas and his clients, have come full circle.
Parts of the facades of the Springer building in Berlin have a trendy look with a gold-colored anodized finish, an analogy to the high-rise facade of the old Springer headquarters adjacent to it. Other parts of the facade are tinted grey with an imprint reminiscent of Mies van der Rohe's project for a high-rise building on Friedrichstrasse. Most elegant, however, is the faceted atrium facade, which creates a visual kaleidoscope looking at the old headquarters. In 1967, only six years after the construction of the Berlin Wall, Axel Springer moved its headquarters from Hamburg to Berlin. The company's gold-colored tower block right next to the Wall was intended to annoy the Socialists on the other side — and succeeded in doing so — and to symbolize the "golden West" and its free press. Today, the Berlin newspaper district is once again located in the center of the city.
The new Springer building in Berlin, and the land it was eventually built upon, was sold to the Norwegian state fund in 2017 — another sign of the times for publishers undergoing structural change. While editorial offices of some newspapers are being moved to anonymous industrial estates on the outskirts of the city, where employees are downgraded to content providers — such is the case with the new building of Süddeutsche Zeitung on the outskirts of Munich — other newspaper publishers want to be visibly celebrated as metropolitan nerve centers in the middle of the city, as seen in Renzo Piano's New York Times headquarters.
Berlin is fortunate. Even the ideological opponent of the Springer publishing house, the left-wing daily Taz, built an ambitious new headquarters on Friedrichstrasse by E2A Architects from Zurich, while the new headquarters of Suhrkamp Verlag designed by Roger Bundschuh is setting an intellectual and architectural highlight in Berlin's hip Mitte district. Even the venerable Frankfurter Allgemeine Zeitung is about to move into a modern high-rise building designed by Eike Becker Architekten in Frankfurt's new Europaviertel.
A supreme architectural function is to attract attention — and en passant to promote innovation and creativity among employees. In view of the structural changes in their industry, publishing houses really need this attention, and they postulate it in (over)ambitious new statement buildings.





