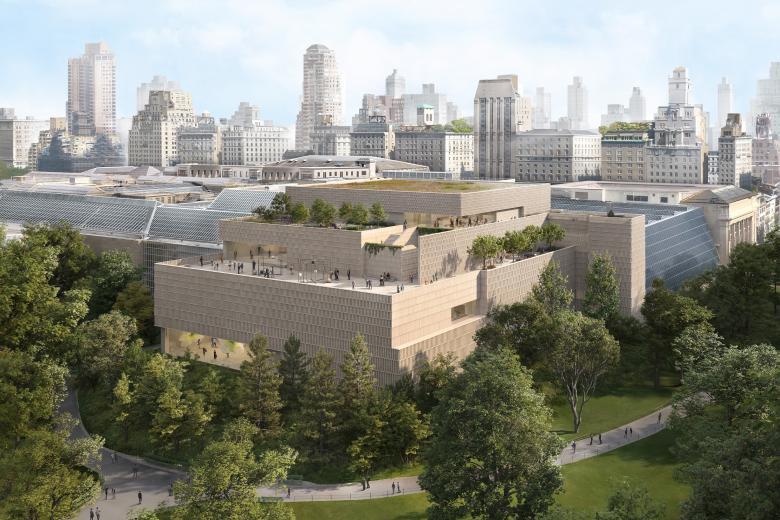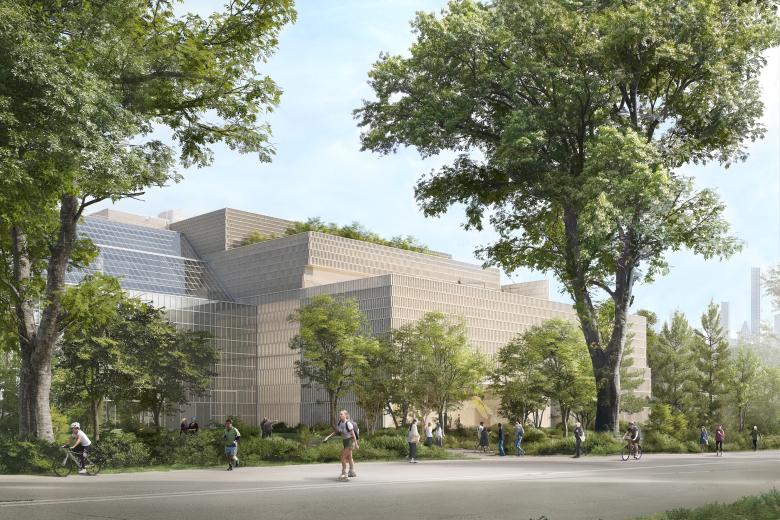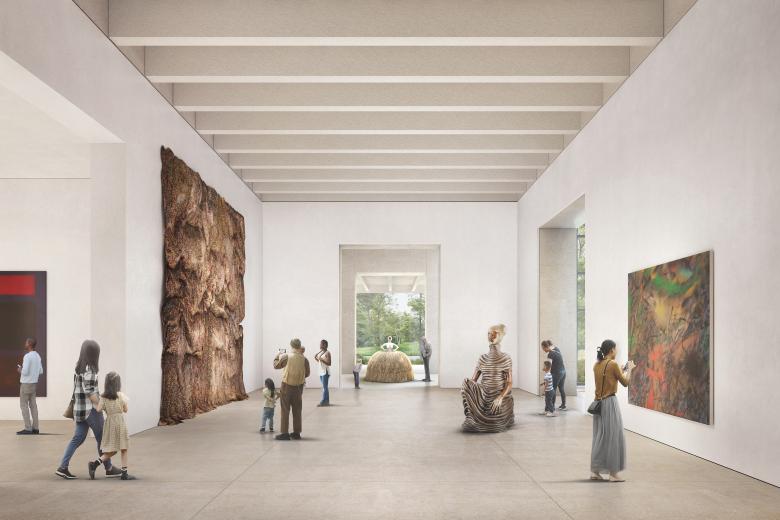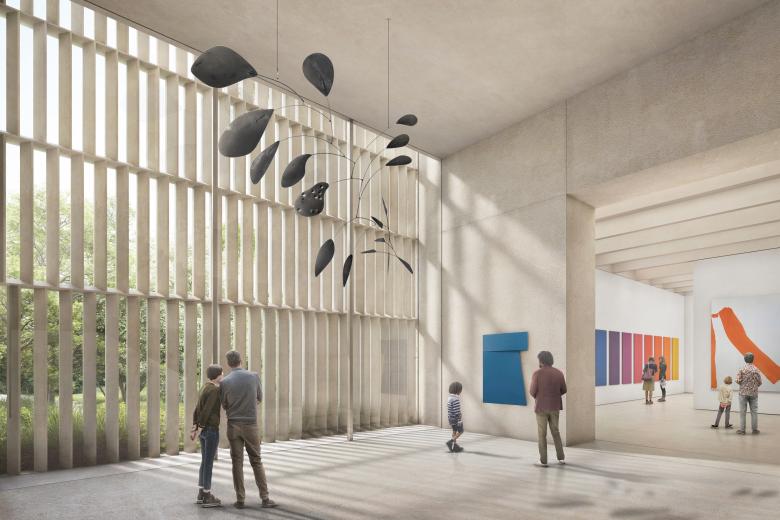Frida Escobedo's Design for Met Expansion Unveiled
Two and a half years after Mexican architect Frida Escobedo was selected to design the Oscar L. Tang and H.M. Agnes Hsu-Tang Wing at the Metropolitan Museum of Art in New York City, renderings have been released of what is notably the first wing designed by a woman in The Met's 154-year history.
Indeed, it was in March 2022 that news broke of Frida Escobedo supplanting David Chipperfield as architect for the $500 million expansion of The Met's galleries of modern and contemporary art. At that time, Met director Max Hollein described Escobedo as “an outstanding architect of our time,” one who “wields architecture as a way to create powerful spatial and communal experiences” and has “demonstrated her vision to create enthralling galleries that will challenge the embedded hierarchies of our history and chart a more accessible trajectory for the new wing.” His words get at the complicated nature of museum design today, with institutions asking architects to design beautiful settings for art but also shape those spaces in response to contemporary social issues.
Although the exterior rendering at top and aerial rendering above give the impression that the five-story Tang Wing will intrude into Central Park, it will actually remain within the existing wing’s footprint. Located in the southwest corner of The Met's huge footprint that comprises 21 buildings built over a century and a half, the wing devoted to 20th- and 21st-century art will total 126,000 square feet, with galleries increasing from the existing 48,000 sf to an estimated 71,000 sf. And while Escobedo's design will demolish the roof terrace that has long been a venue for site-specific installations, the new wing will have terraces on both the fourth and fifth floors, totaling 18,500 sf.
Its corner location means the Tang Wing will have two main facades on Central Park, but the bump-out in plan and setbacks for terraces on levels four and five result in a relatively complex, three-dimensional massing with exterior walls in facing four cardinal directions. Limestone is the preferred material for the cladding, and Escobedo is arranging the stone modules “in a rhythmic pattern, alternating between opaque and porous surfaces.” Escobedo goes on to state that “this interplay evokes the celosía — a traditional Mexican breeze wall with deep historical roots in Spanish, Middle Eastern, and African architectural traditions.” While this echoes her 2018 Serpentine Pavilion (and Héctor Zamora's Lattice Detour on The Met rooftop in 2020), it is also aligned with The Met's goal of embracing "a multiplicity of architectural expressions, rather than adhering to a single dominant canon.”
Escobedo describes the galleries as offering a range of sizes, “from intimate to monumental spaces, creating a rhythmic sequence of compression and expansion throughout the wing.” The galleries are complemented by interstitial spaces that “also function as places of encounter and orientation within the museum’s broader constellation.” Yet, what stands out in the gallery renderings is the access to natural light and taking advantage of the wings's Central Park setting through large windows and the porous limestone facade. While natural light is a desirable feature that can enliven weary museum-goers, even at museums considerably smaller than The Met, it is often the enemy of curators that prefer the control of artificial lighting and conservators who do not want artworks damaged by sunlight. We'll have to wait until 2030 and the completion of the Tang Wing to see how many windows remain and how curators deal with them.
The design and engineering team for the Oscar L. Tang and H.M. Agnes Hsu-Tang Wing at the Metropolitan Museum of Art consists of lead design architect Frida Escobedo Studio, executive architect Beyer Blinder Belle Architects & Planners LLC, Nelson Byrd Woltz Landscape Architects, and engineering firms Kohler Ronan and Thornton Tomasetti. Construction is set to start in 2026 and target a 2030 opening.





