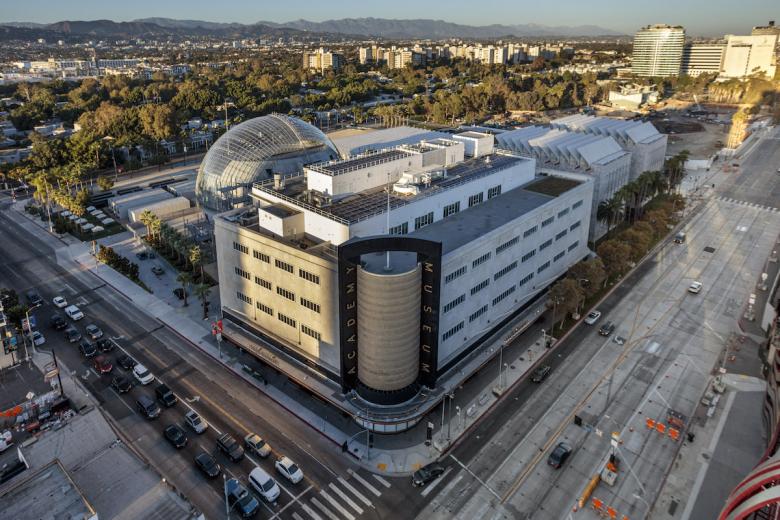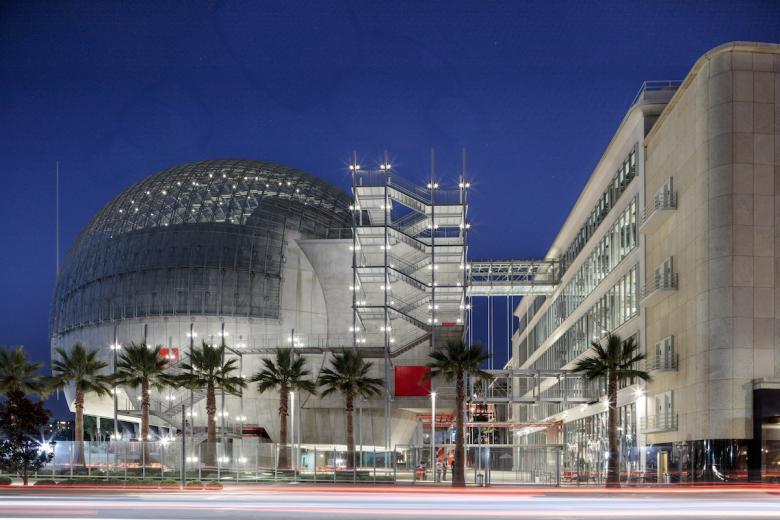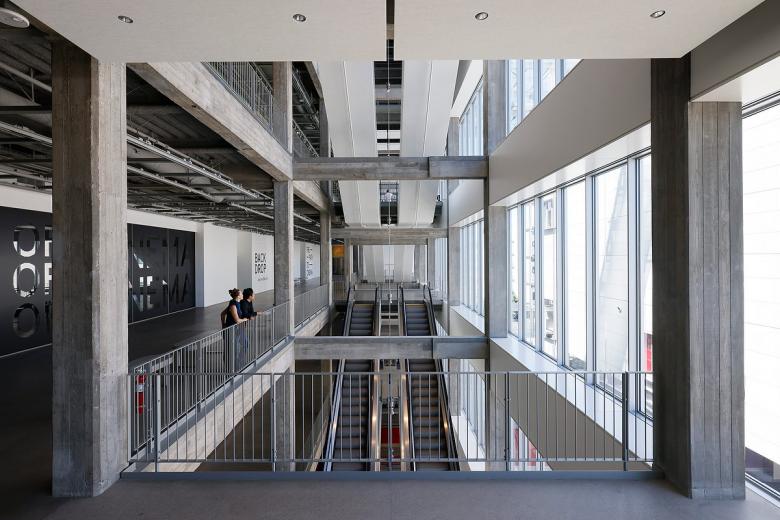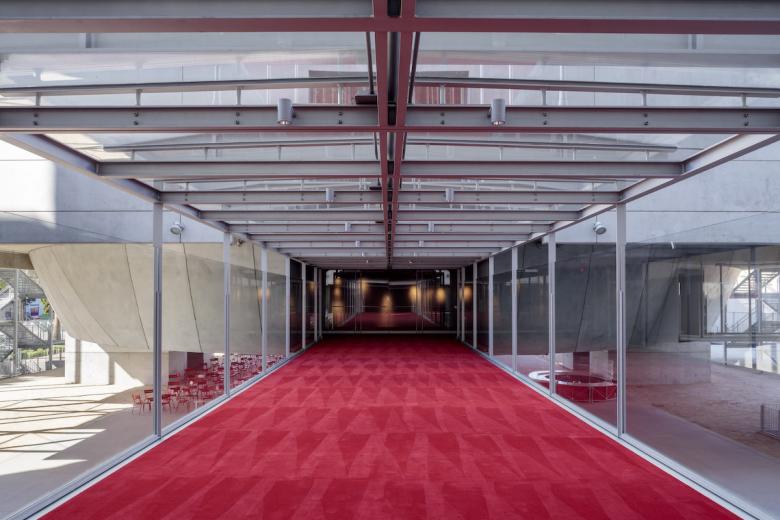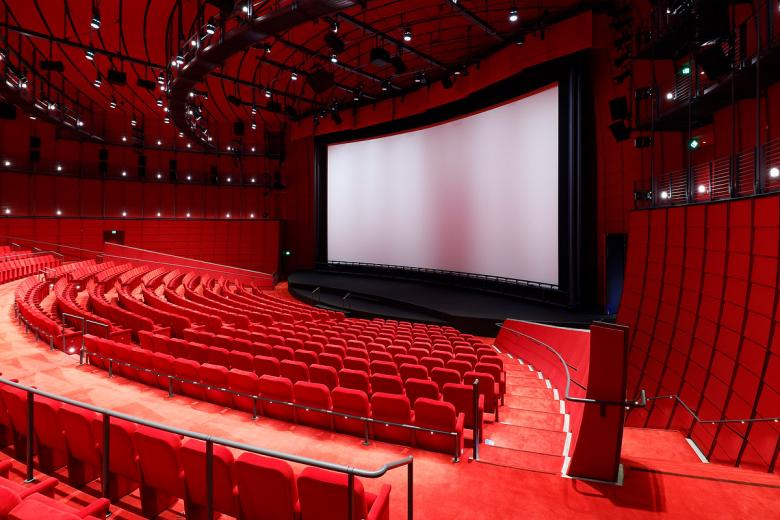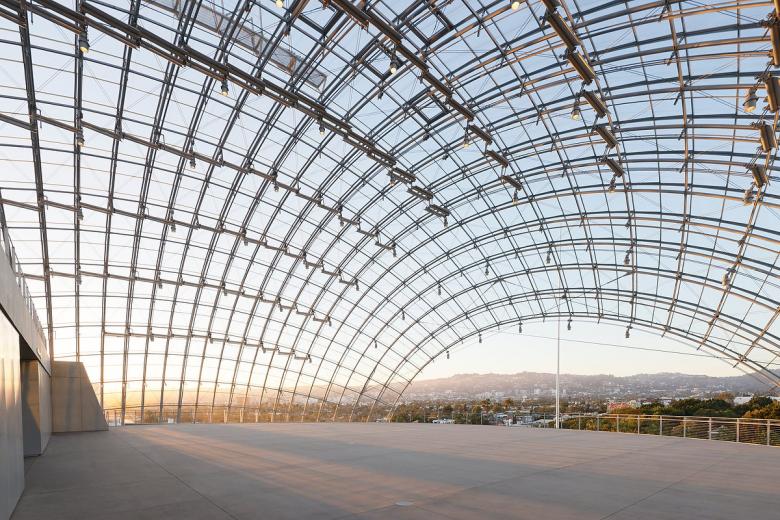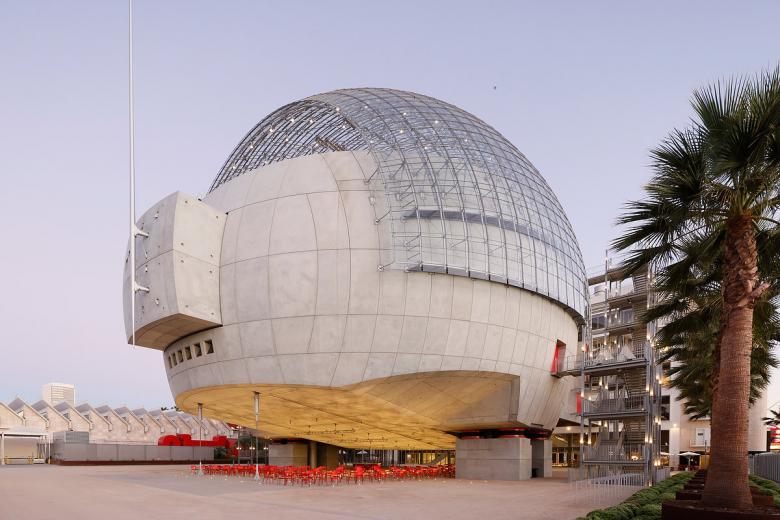A Gentle Giant
The Academy Museum of Motion Pictures, designed by Renzo Piano Building Workshop, opens to the public on September 30. The project is the renovation of an old department store and the addition of a spherical building.
While the architectural debate continues over Peter Zumthor’s ongoing expansion of the Los Angeles County Museum of Art (LACMA), the Academy Museum of Motion Pictures is opening its doors immediately west of LACMA, in another new building designed by another famous European architect — in this case without any conflict. One of the reasons might be that, on the corner of Wilshire Boulevard and Fairfax Avenue, instead of buildings being knocked down, as at LACMA, Renzo Piano Building Workshop (RPBW) supplemented what was existing.
Also, Piano could be seen as the gentler of the two famous architects, given his familiarity of the site, having built there earlier: Piano designed the extension to the neighboring LACMA in 2008, the building known as the Broad Contemporary Art Museum (BCAM). It will remain intact as LACMA expands. The client for Piano's second building along this dense cultural stretch of Wilshire Boulevard is the Academy of Motion Picture Arts and Sciences (AMPAS), which awards the Oscars every year. His eponymous Building Workshop, based in Genoa, Italy, designed the complex with Gensler.
The new museum tells the history of cinema and film making across two buildings. At the corner is the renovated former May Company building (now called the Saban Building), designed in 1939 by Albert Martin and Samuel Marx in the streamline modern style with a prominent drum facing the intersection. Next door to the building that was listed as a historical monument in 1992 is the new Sphere Building, designed by RPBW as a soaring extension with an imposing arched glass roof and terrace that stands apart in the direction of the famous Hollywood Hills.
The Academy Museum is the most important collection of its kind in the world. The new museum on Los Angeles's Miracle Mile is the largest in North America devoted to film culture. The exhibition is set up in line with the Oscar categories. Based on a design by wHY Architecture from Los Angeles and New York, it addresses aspects of filmmaking as well as films, artists, epochs, and genres. Exhibits include moving images, costumes, scripts, posters, production and costume design drawings, backdrops, celluloid foils, and miniature models from the Academy's collection. The renovated Saban Building (above) houses the Fairfax Avenue entrance and lobby, exhibition galleries, theater, education and conservation studio, restaurant, and store.
Both buildings offer space for exhibitions as well as special events and two cinemas with 288 seats (Saban) and 1,000 seats (Sphere). Visitors access the Sphere Building from the Saban Building via bridges: one at mezzanine level crosses over to the large theater, while one at the fifth floor connects to the roof terrace. The shape and idea for the shell-like Sphere Building was first used by RPBW in the firm's P&C Department Store, built in Cologne in a similar fashion more than fifteen years ago. Knippers Helbig, from Stuttgart, were involved as structural and facade planners for the Sphere.
Outside the northern entrance, at the base of the sphere, a piazza was created with landscaping designed by artist Robert Irwin. There is a green aspect to the buildings, too: the project earned LEED Gold certification from the USGBC. Still, on a hot summer day, the Southern California sun might turn the terrace, the culminating point of the new museum, into a literal hot spot, if the glass roof gathers solar energy like it would in a greenhouse.

