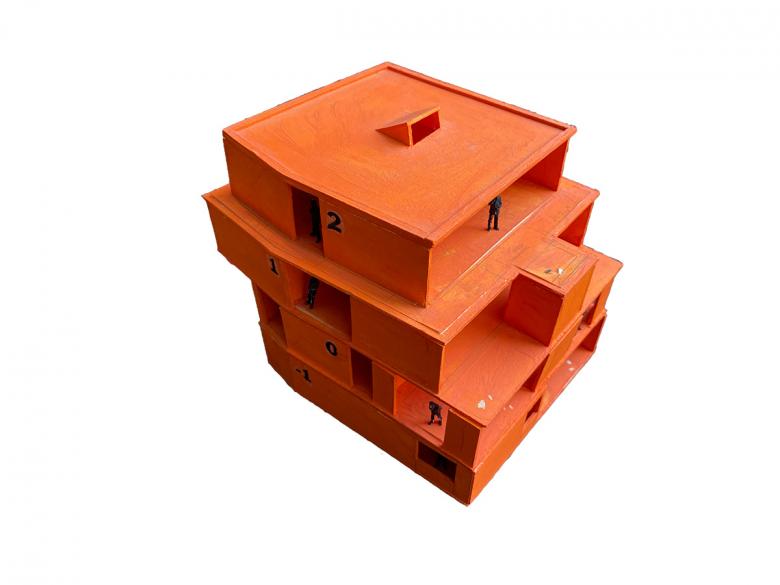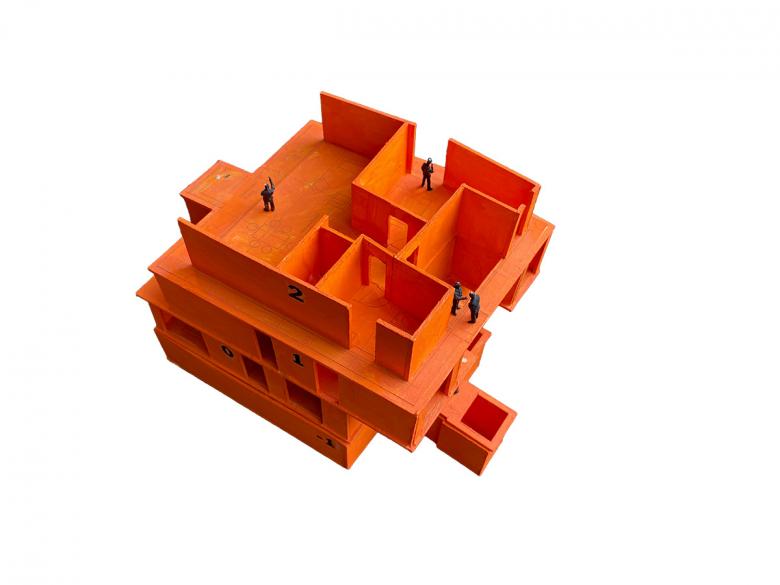Group of Houses
The ensemble consists of the new construction of an apartment building and the conversion of a simple residential building from 1961, which emerged from an old barn building. The terraces assigned to the apartments offer all apartments spacious outdoor areas with a view of the horizon line of the Hessian Bergstraße.
- Year
- 2016
- Team
- Projektleitung in cornelsen+seelinger GbR: Dipl.-Ing. Martin Seelinger, Projektarchitektin: Dipl.-Ing. Anna Henzler
- Client
- Private
- Structural Engineering
- Bollinger+Grohmann GmbH, Frankfurt a. M.





