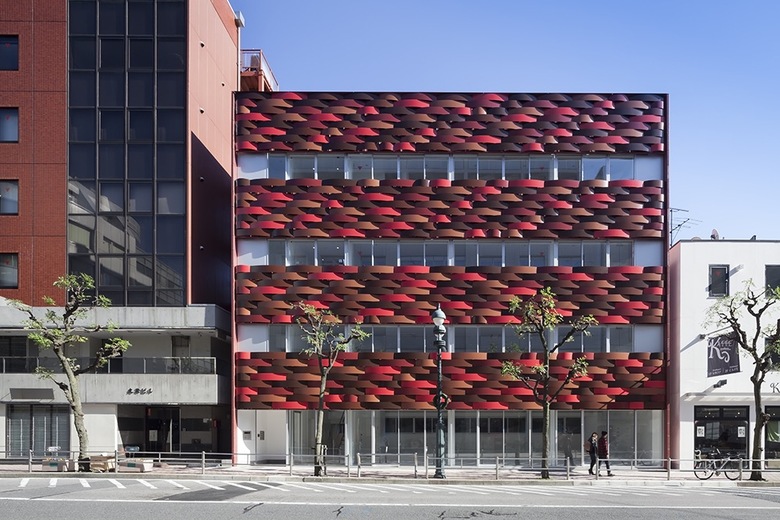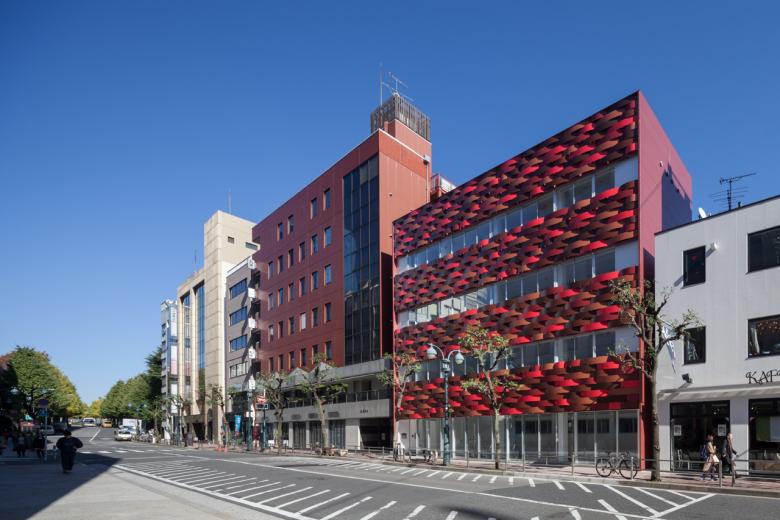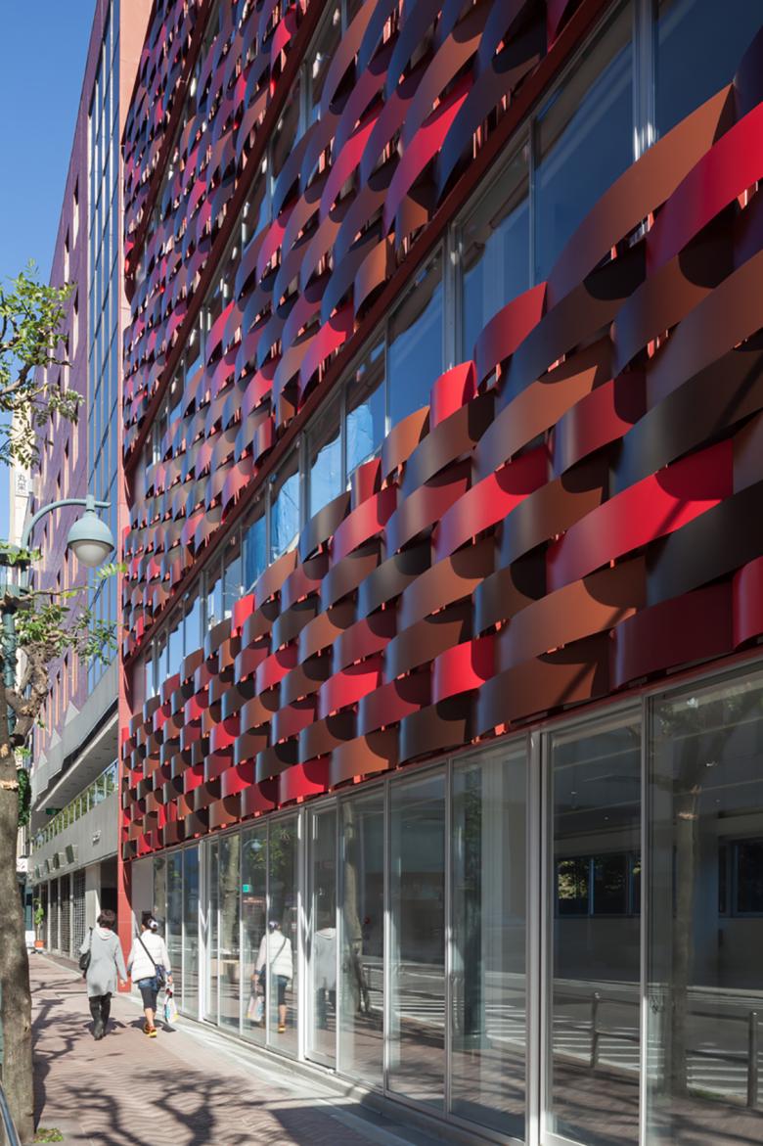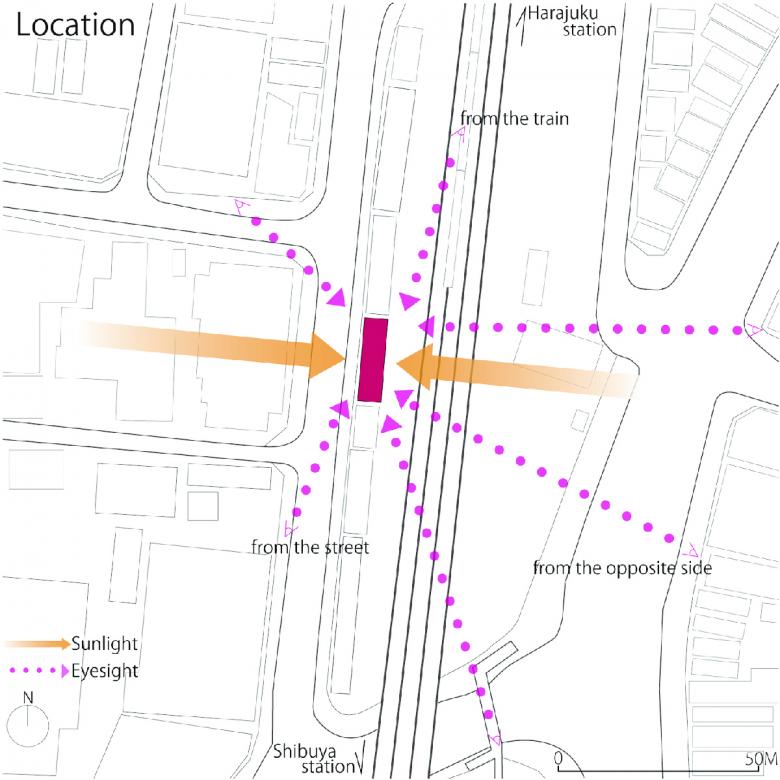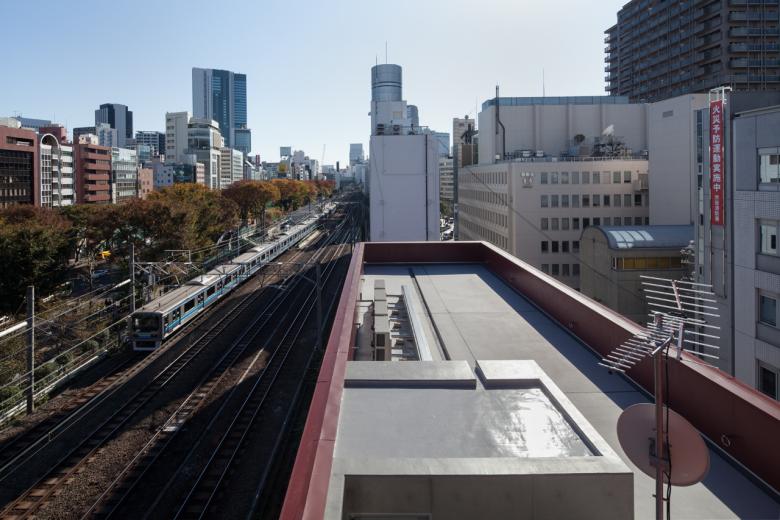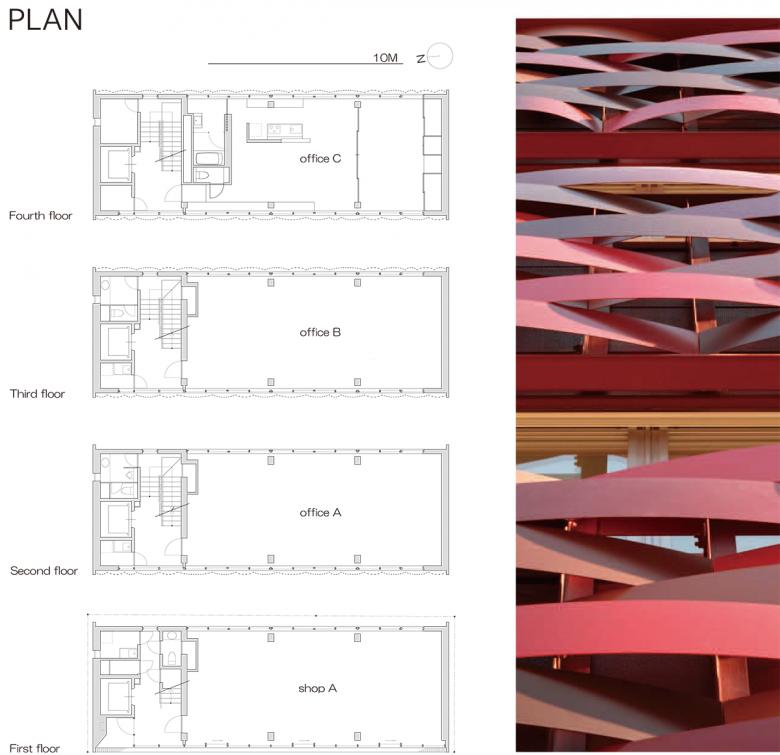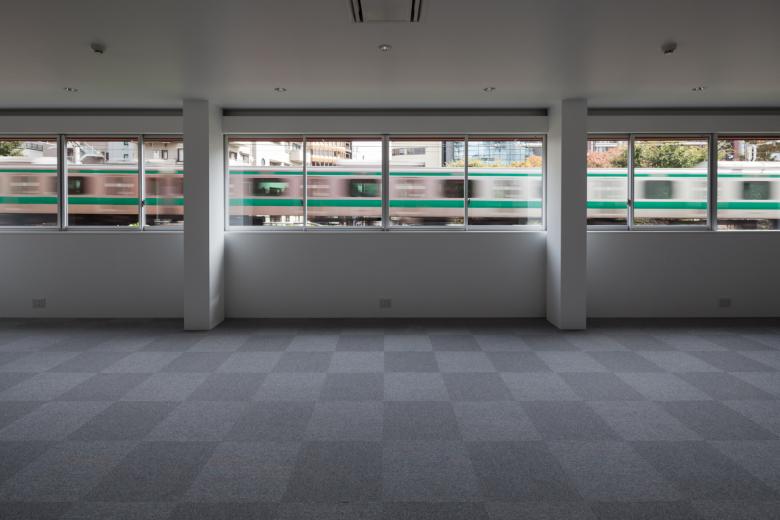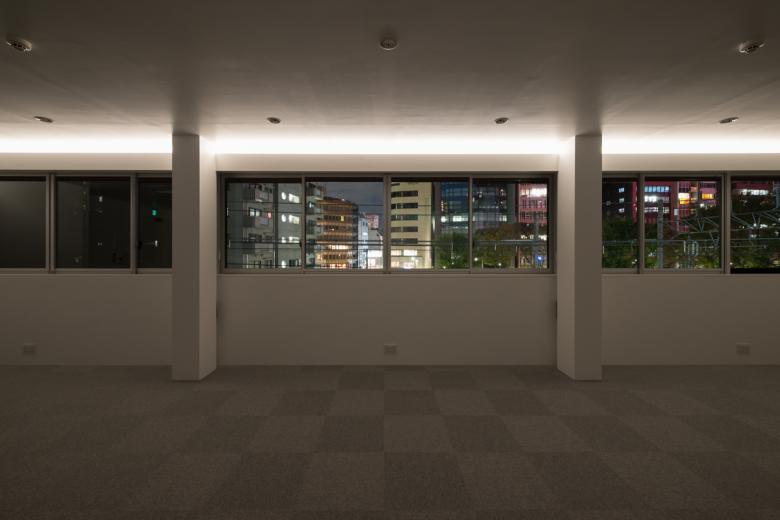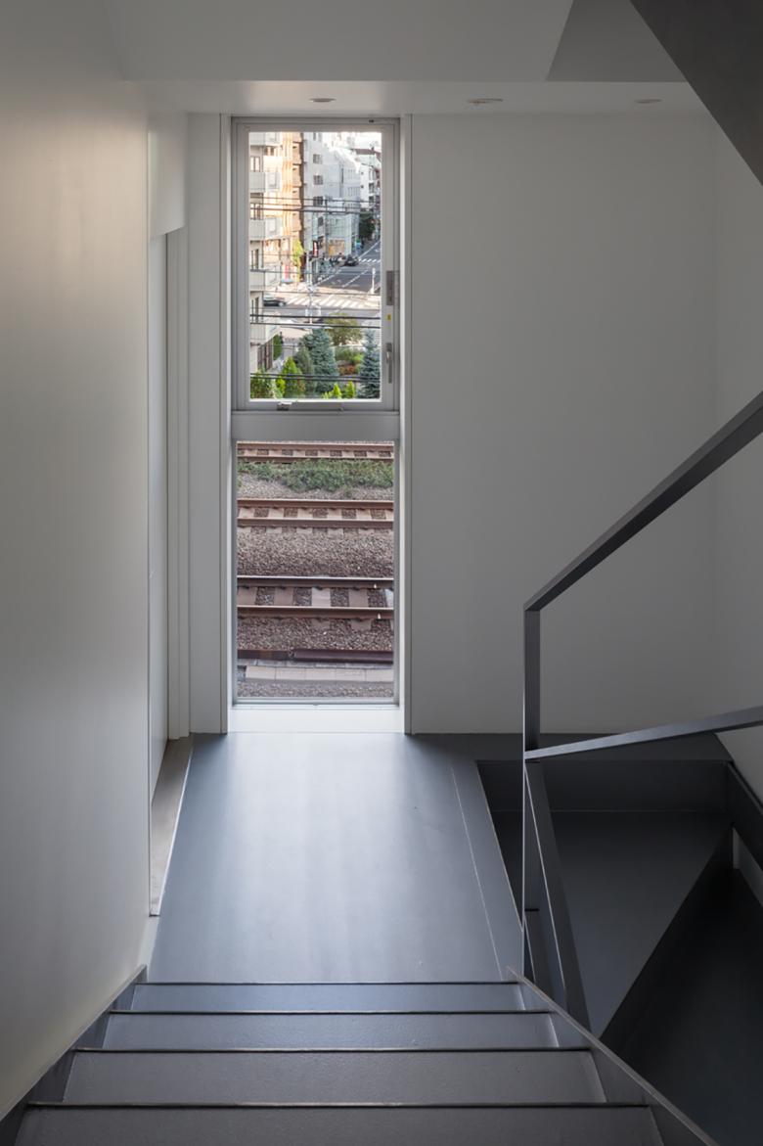Keiun building
This is a four-storied multi-tenant building on a narrow site located between Shibuya and Harajuku, facing Fire Street (a fire station is located on the street) on the West, and Yamanote line and Miyashita Park on the East. Special attention was given to insolation to sunlight and eyesight on the east and west elevations, both of which are front facades.
For insolation, aluminum mesh is fitted to the ALC outer wall just like rattan blinds to block the sunlight most effectively. The aluminum boards are made to be only 2mm thick not to burden the structure, with their curves allowing for expansion in summer and contraction in winter. They come to pieces so that maintenance can be done manually, and the difference in color of all adjacent pieces helps any partially replaced piece not to distinguish itself. The basic tone was chosen by taking into account “a request to keep the memory of the former building”, “continuity with the neighboring scenery”, and “the name of ‘Fire Street’”. The color was broken down to five Japanese traditional colors, Akane-iro (madder), Ebicha-iro (reddish brown)、Hiwada-iro (dusky red), Bengara-iro (Bengal red), and Kuri-iro (maroon) (in part to show Japaneseness and sensitiveness to foreigners who will visit the Olympic stadium nearby) which then were rearranged in a manner to provide eye-catching effect and landscape preservation.
Meanwhile, for the interior, all the horizontal ribbon windows are designed to stretch the full width in order to maximally take in the scenery of continued greenery in the park, providing physically and mentally comfortable work environment in the chaos of Shibuya.
“Keiun” comes from the posthumous name of the former owner, but it happens to mean “clouds in a sunset sky which is regarded as a propitious sign”. I hope this building, like a sunset mackerel sky, will make people on this Fire Street feel “auspicious” on the way to Yoyogi Gymnasium, an Olympic site in 2020.
- Year
- 2014
