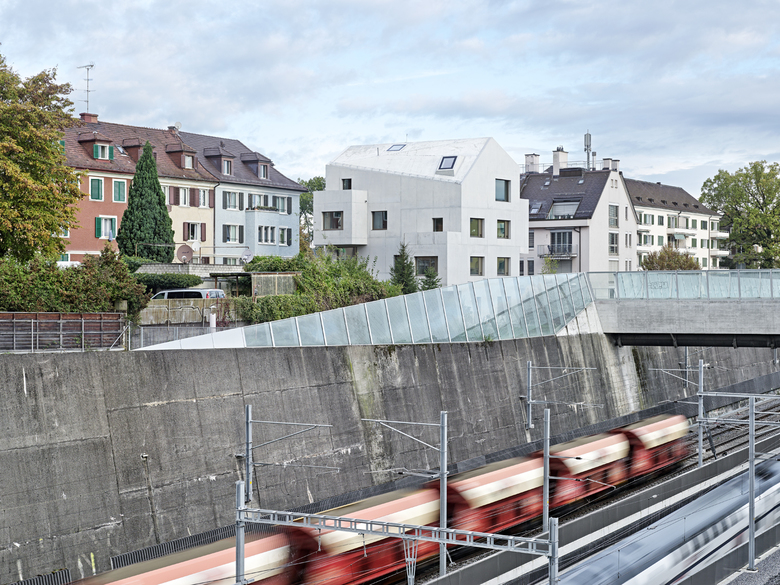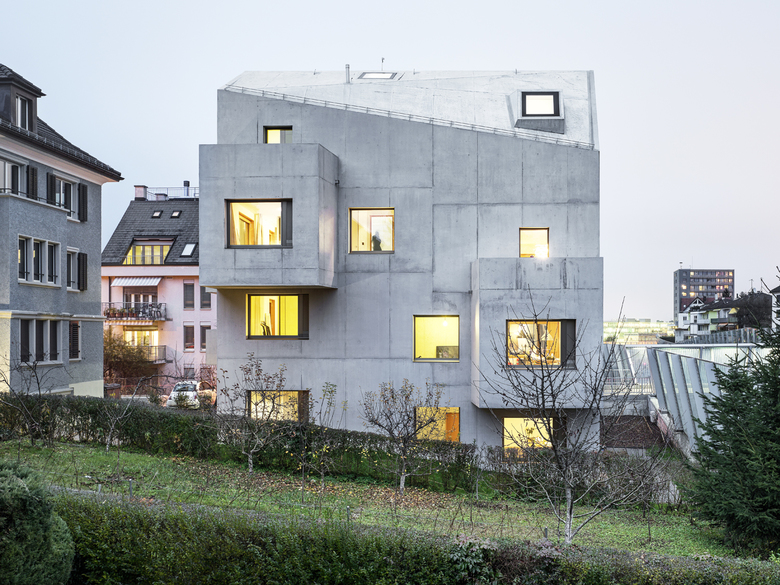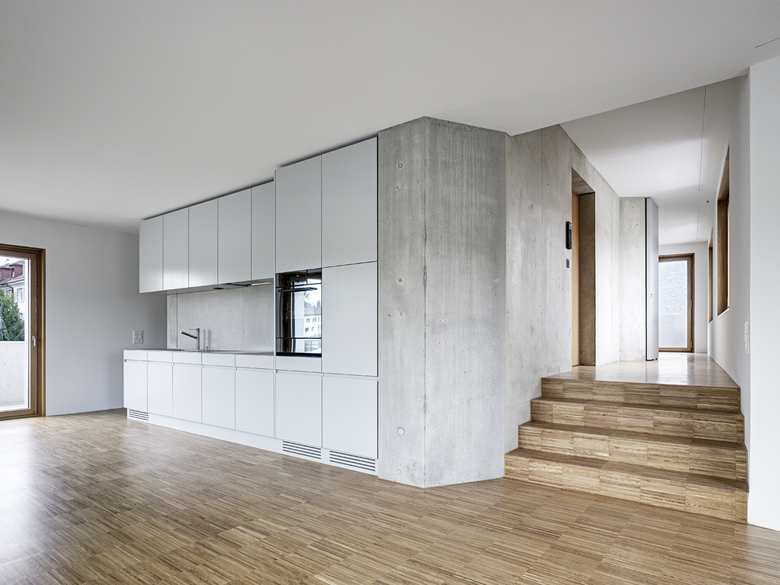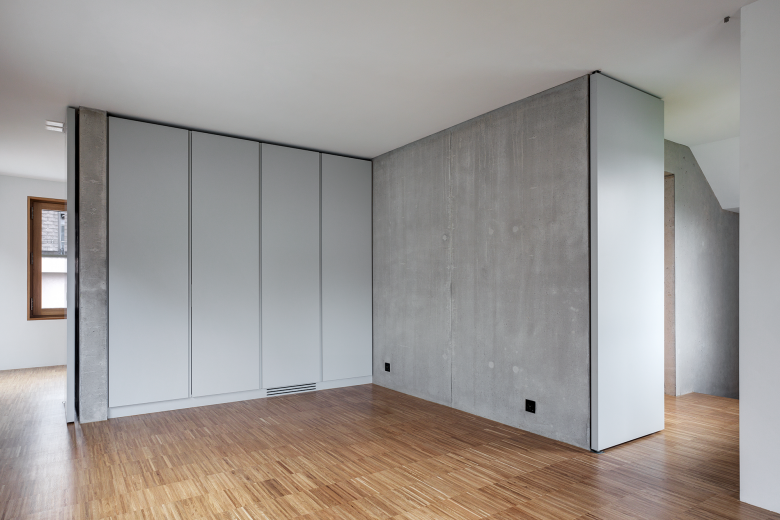Apartement House Birchsteg
The small parcel at the end of the Birchsteg footbridge adjoins the Zurich-Oerlikon railway escarpment. High noise reduction requirements led to the choice of a solid construction system. The single shell, exposed concrete structure contains four residential units. These are organised one per floor around a central core accommodating the stairs, lift and bathrooms.
The core also divides the radial, split-level surrounding space into an extra high living area, a sleeping area and a working area. Projecting bay windows, the tops of which create balconies for the flats above, and precisely placed openings define this massive, urban structure’s outward appearance. The existing setbacks as well as the two geometrically honed roof structures on the top floor give the building a monolithic, sculptural expression from any angle. This impression is intensified by the double-layer exposed concrete pitched roof. Visually, the structure merges with the materiality of the existing concrete embankment and is read as part of the infrastructure.
- Jahr
- 2014



