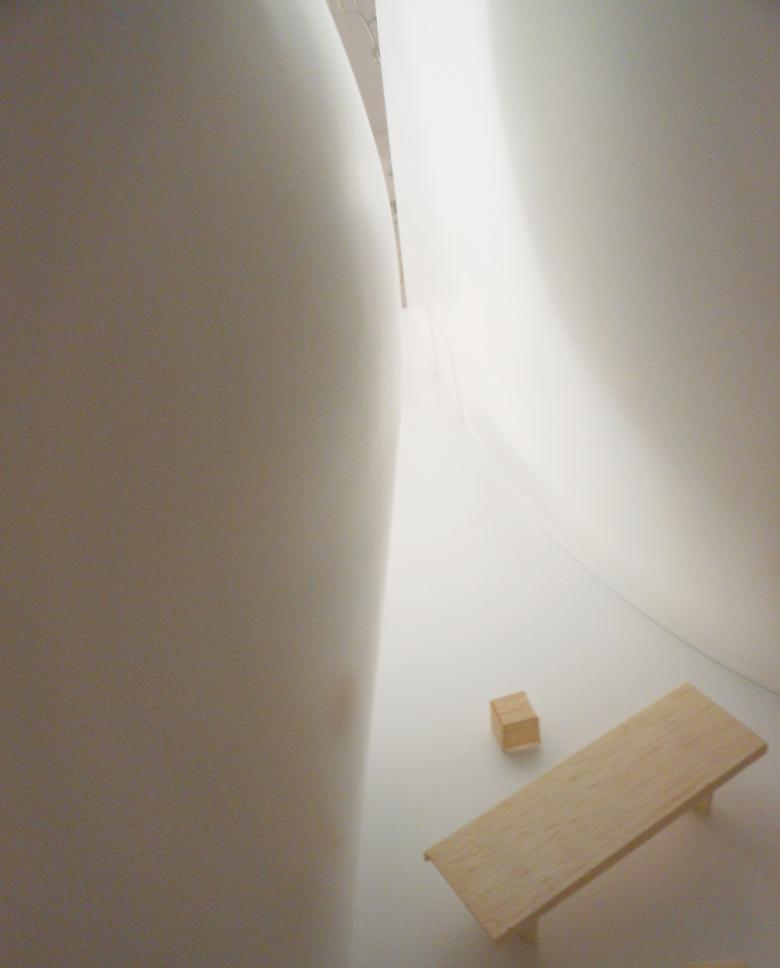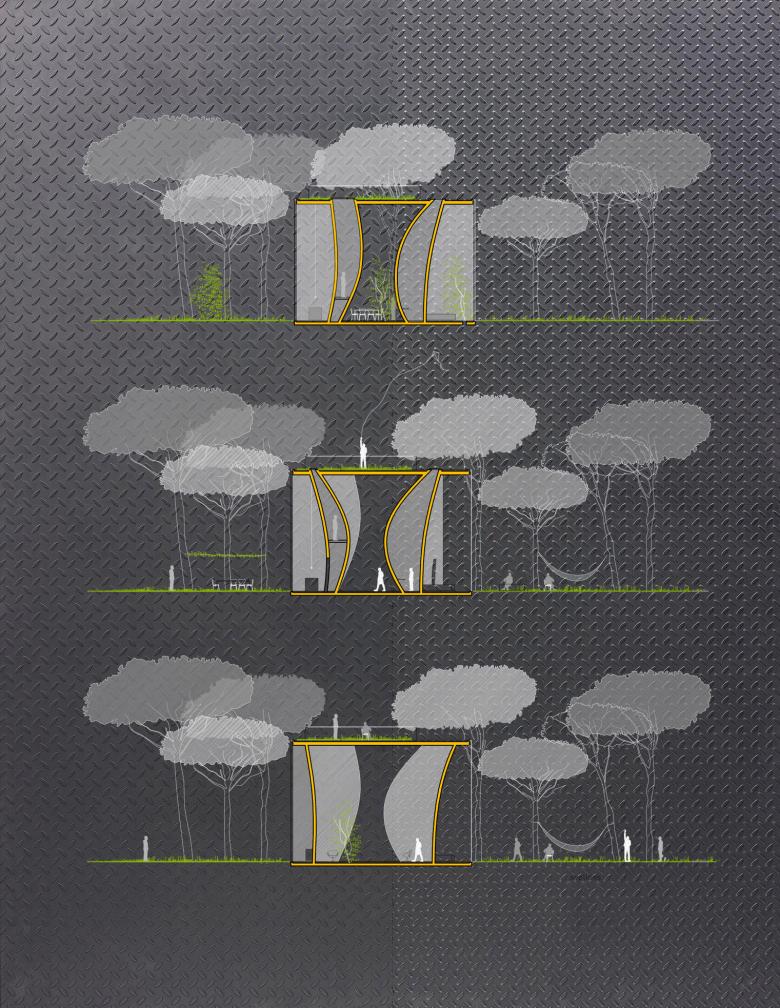House in a Forest
This house for a couple is located in a dense pine tree forest. The load bearing structure is the main feature of the house, defining its programs and spatial identity.
The curved walls that undulate both in plan and section expand and contract the space generated between them.
While Richard Neutra’s architecture deals with nature through the extension of the ground plane to the outside and making walls disappear, the house in a forest’s walls have more substance because of their curvature. And while Frank Lloyd Wright achieves integration with nature through horizontal extension, the house in a forest instead is extending vertically and losing its domestic scale and blending more with the natural environment.
The new scale (the trees scale) and the pressurizing of the curves create a new relationship between nature and architecture.
The envelope of the house is all glazed and slightly curved which “absorbs” the surrounding forest creating a vertical abstract enclosure.
The project emphasizes on the elevation rather than the plan, the compressed walls and the curved glass surfaces focus on the elevation as a common ground between nature and architecture creating distorted views, filtering light, play of shadows, openness and enclosure, reflections and transparencies.
- Jahr
- 2012





