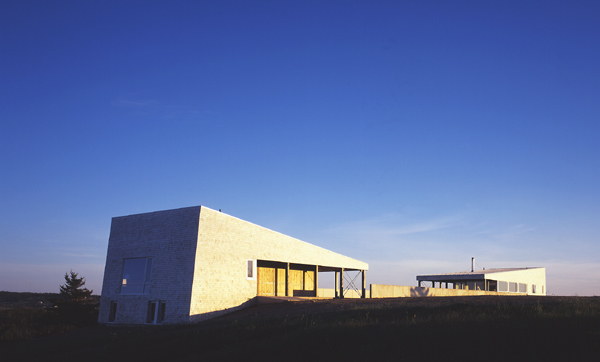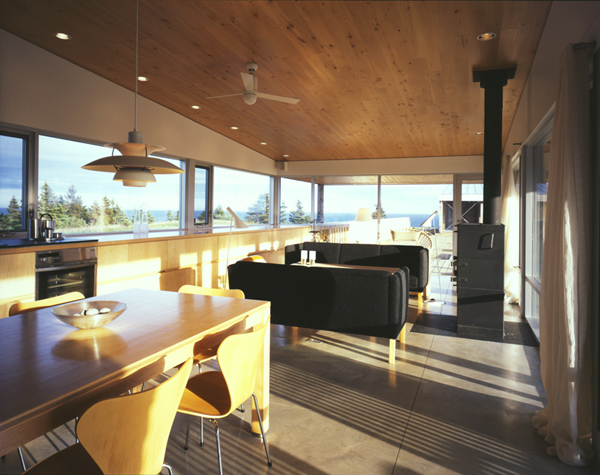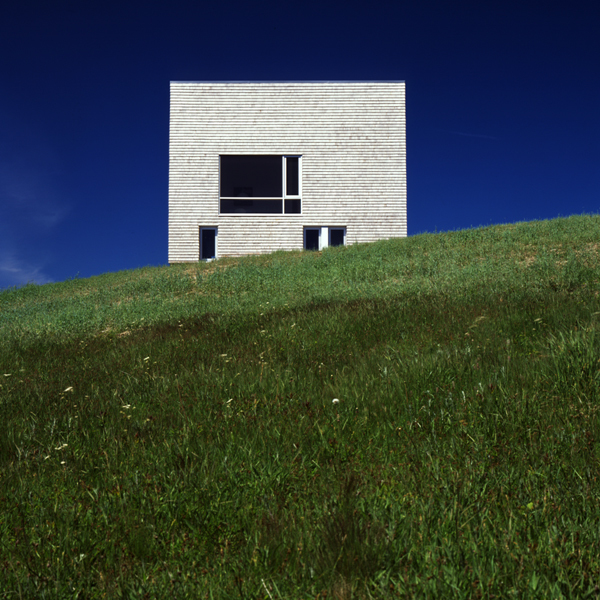Hill House
Landscape
At first glance Hill House appears to be audaciously sited atop a glacial hill (drumlin) along Nova Scotia’s south shore. However, it’s hilltop courtyard responds to the traditional pattern of hilltop farms found throughout Lunenburg county, where a microclimate is formed by the simple pinwheeling siting of house and barn. As a result the house ‘cultivates’, rather than consumes, the landscape. It merges with the hill with respectful confidence. The siting integrates both natural and cultural landscape geometries. The house is aligned on the north-south axis of the 250 year old agrarian pattern, while the diagonal path through
the courtyard follows the long north-west axis of the drumlin left by the glacier 15,000 years ago. The hilltop siting accommodates the desire for ‘prospect’ with the need for ‘refuge’. While the house acts as a 360° panopticon, its courtyard and battered ‘haunches’ offer protection in a harsh Canadian climate. This house, for a landscape photographer, is often described as a camera; a didactic instrument which explains the landscape.
Plan
The program for this ± 3000 sf, 3 bedroom house consists of the main house (with studio), a barn (with guest quarters), and a courtyard garden between. Two low millwork and concrete walls uncoil from the two structures to embrace the courtyard. House and barn pinwheel with each other along a central courtyard axis. Social space and barn face inward to the courtyard through covered porches, while private spaces are stacked at the outer ends of the project. ‘Served’ and ‘servant’ functions are clearly articulated.
Materiality
Hill house expresses the material culture traditions of the Maritimes. It embraces a long tradition of light timber framing and taut-skinned building envelopes, which results in an architecture that is, ironically, both massive and delicate. It exhibits a kind of minimalism which is born out of a Spartan cultural ethic that eschews ostentation, and out of a response to a severe, labile climate. This ‘cultural sustainability’ is reinforced by hydronic in-floor heating and the use of local, renewable materials and craftsmanship, resulting in an accessible and affordable architecture. ($200/SF)


