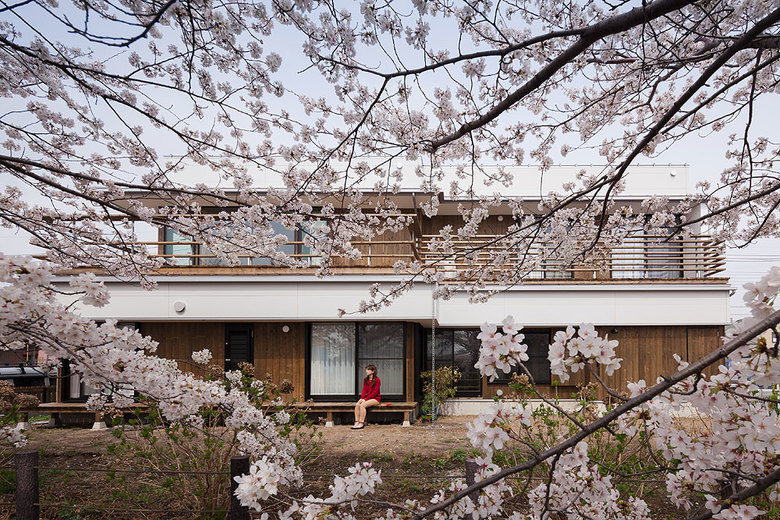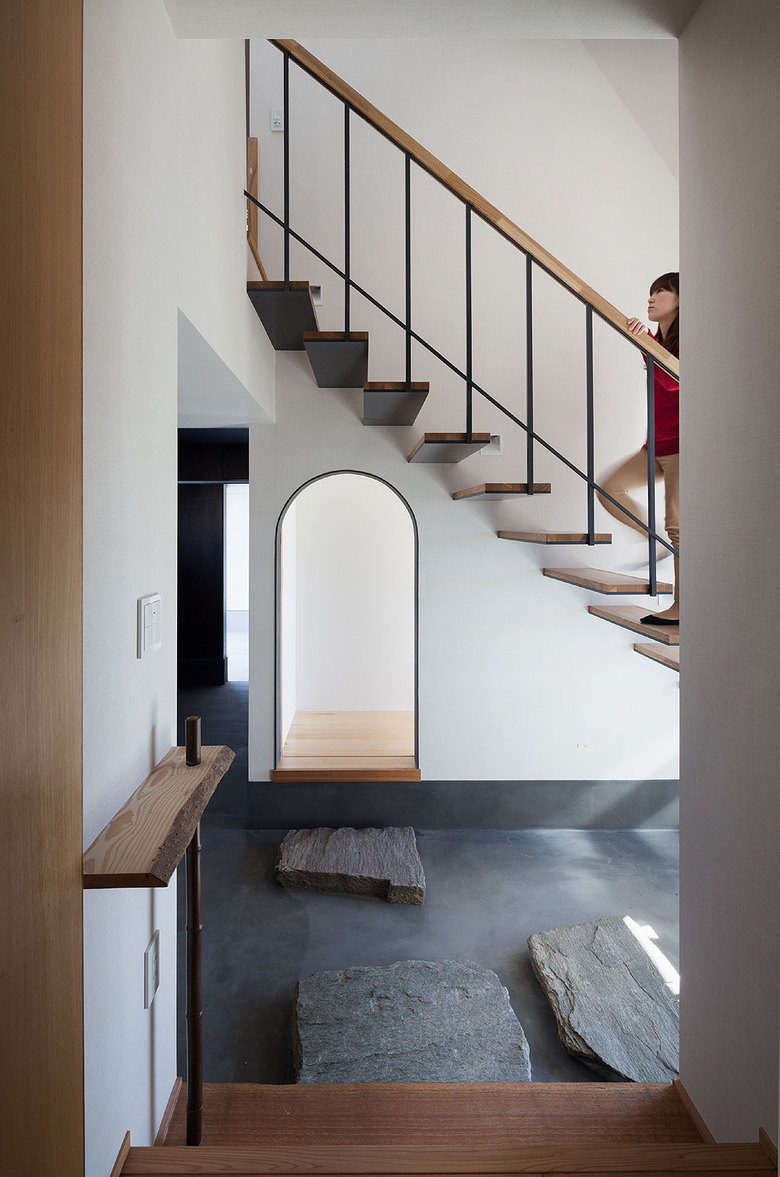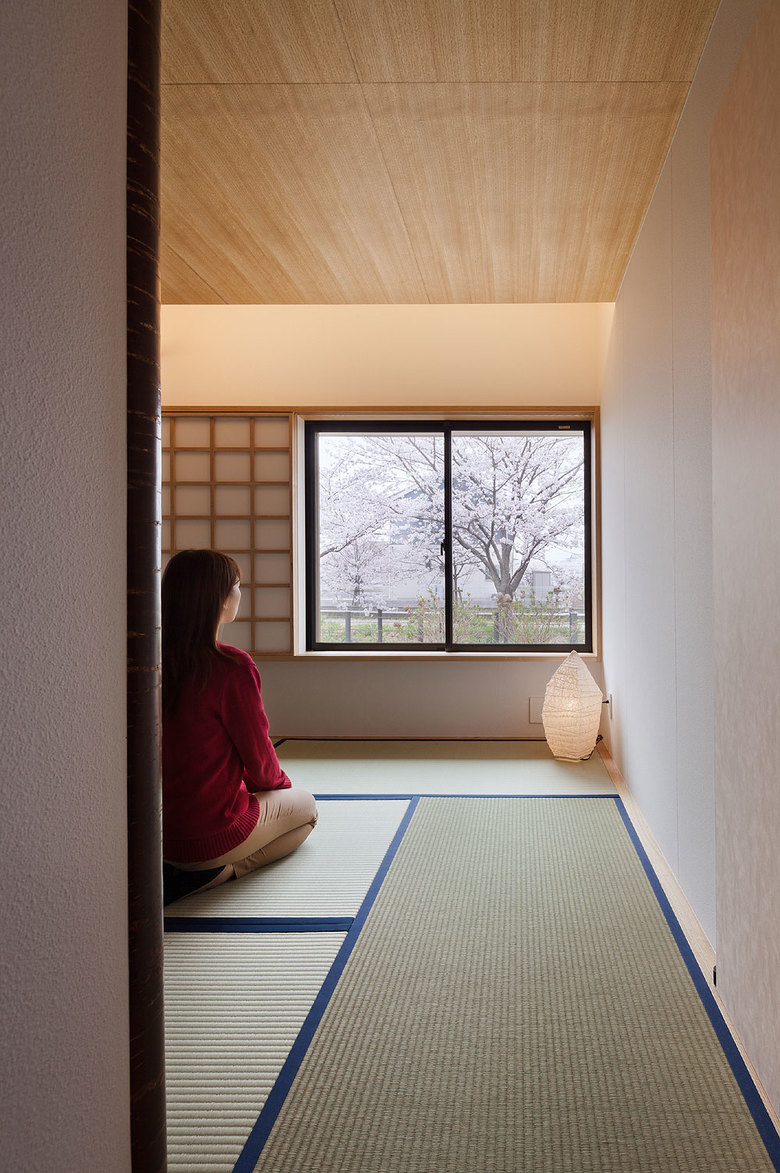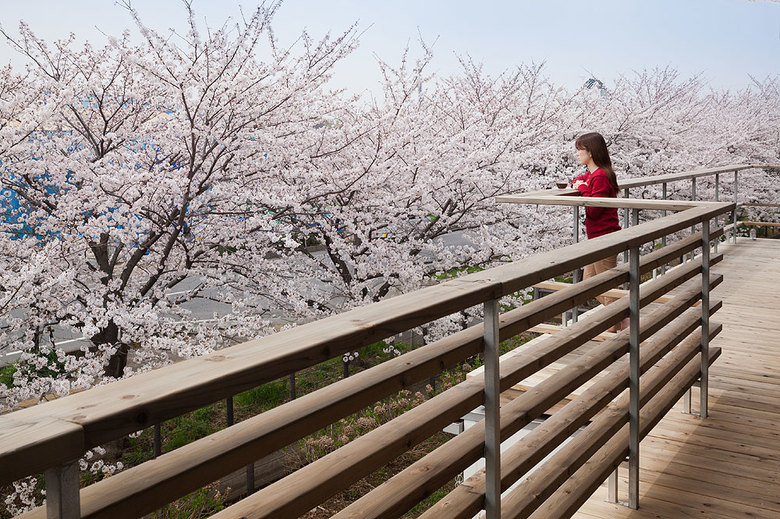Two-Family House in Tobu Dobutsu Koen
This home for two generations has convenient access to urban areas while also enjoying direct views of a cherry-tree-lined street in its suburban setting. The large terrace and deep eaves form the base of the home’s links to the exterior landscape. Variations in the cross-sectional design of each room fill the home with a range of engaging horizontal scenes.
- Jahr
- 2013




