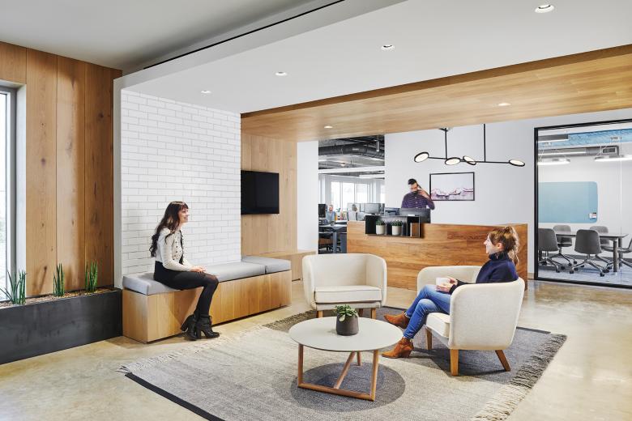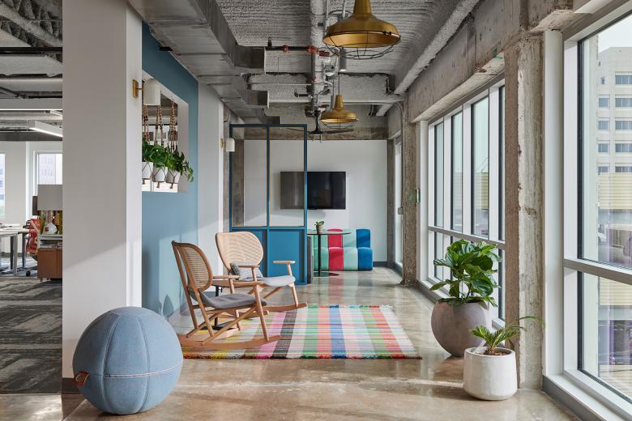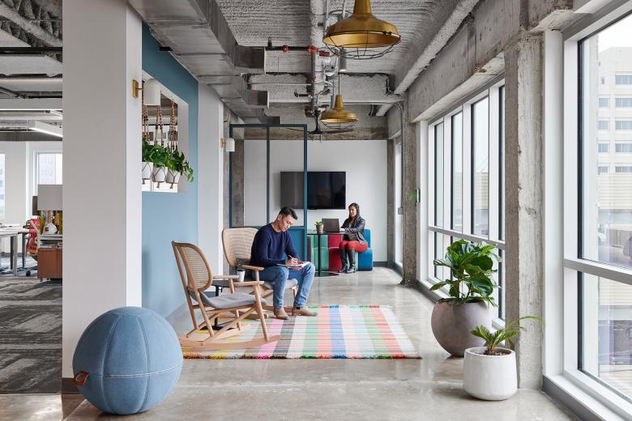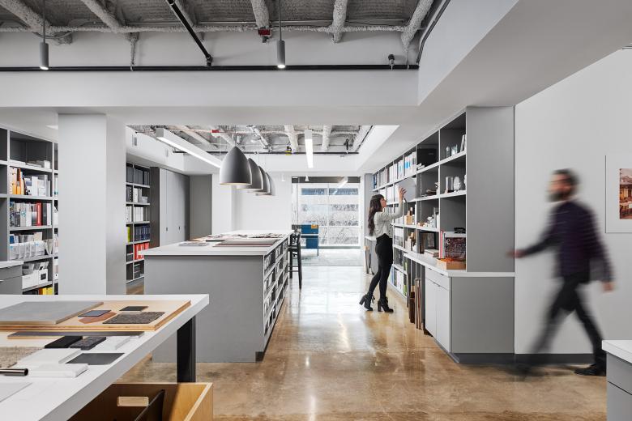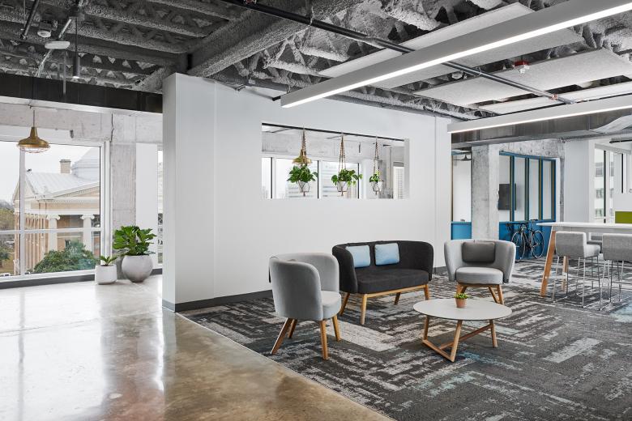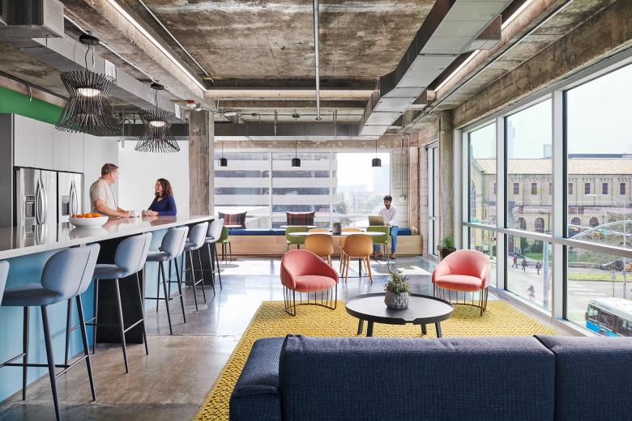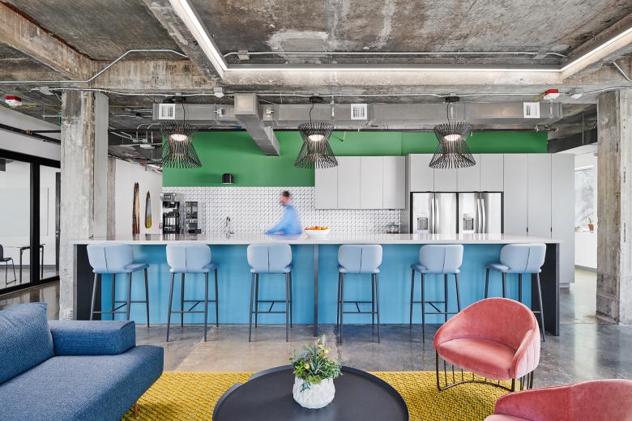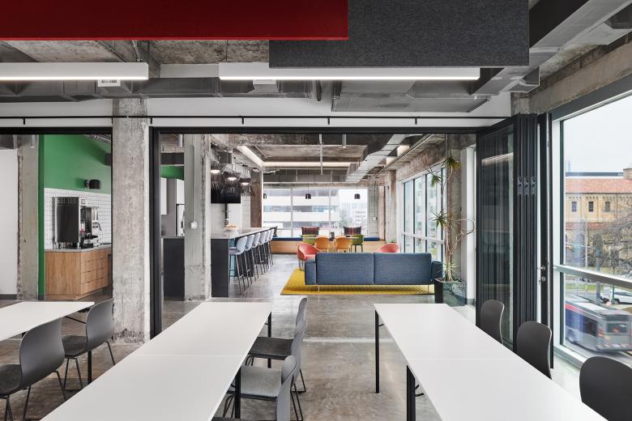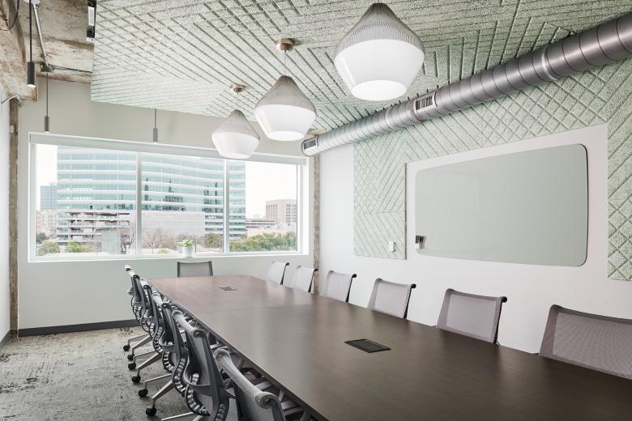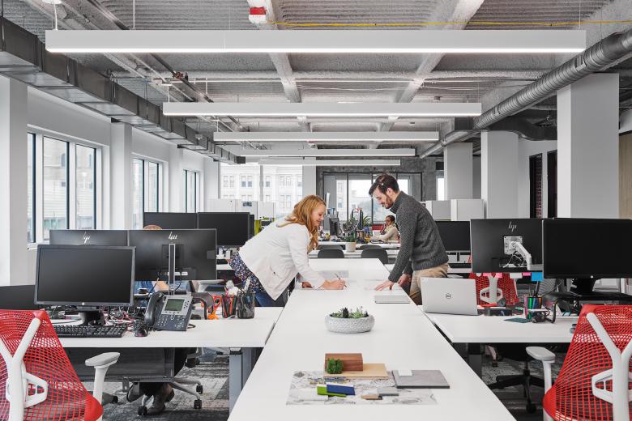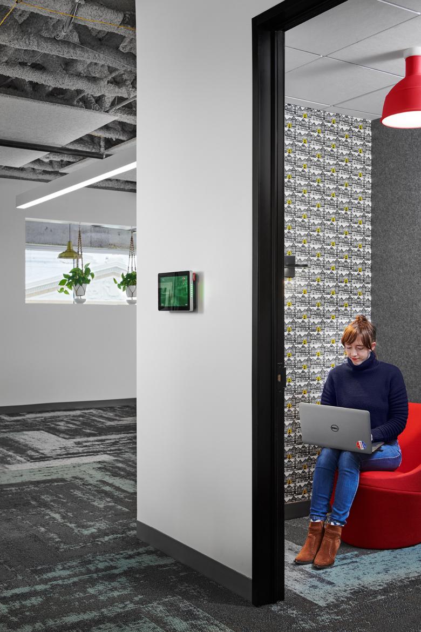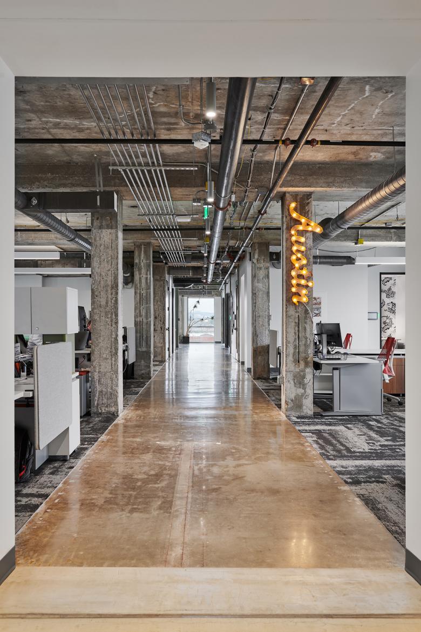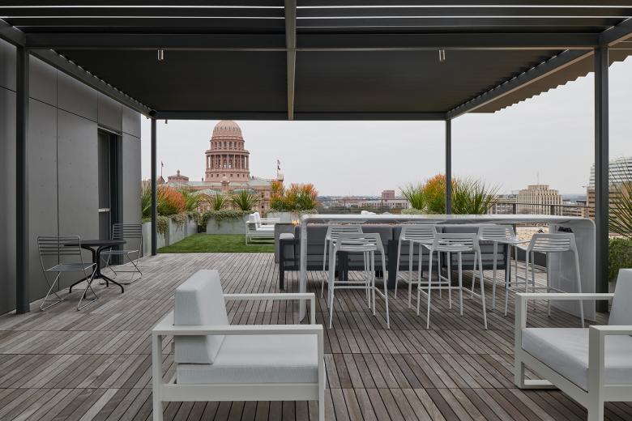CT ATX Office
Needing more space for our growing, multi-disciplinary team in Austin, we explored several options for our new office location, ultimately choosing the Texas State Teacher’s Association building as the perfect fit. The project was an exciting opportunity for CTA’s architects, interior designers, and engineers to join forces and showcase their talents in their own space, which has received praise from visitors and clients, as well as other architecture and design firms.
Matterport, a 3D program, was employed to document existing features and build models, so the team could experience the space before it was designed. Ensuring the office and its amenities would meet staff needs, the floor plan includes comfortable workstations, collaboration areas, and conference rooms with flexibility to accommodate for growth.
The juxtaposition between the concrete structure on the west side of the building and the new steel structure on the east side creates unique charm. Spectacular views spanning the capitol building and surrounding downtown are welcomed from the rooftop deck and an east-facing interior area, which has been deemed the “front porch” by the team. From the lighting elements, to the communal design lab that purposefully functions as a central hub, it’s evident every detail in this space was designed with intention.
- Jahr
- 2017
- Bauherrschaft
- Cushing Terrell
- Team
- Cushing Terrell
