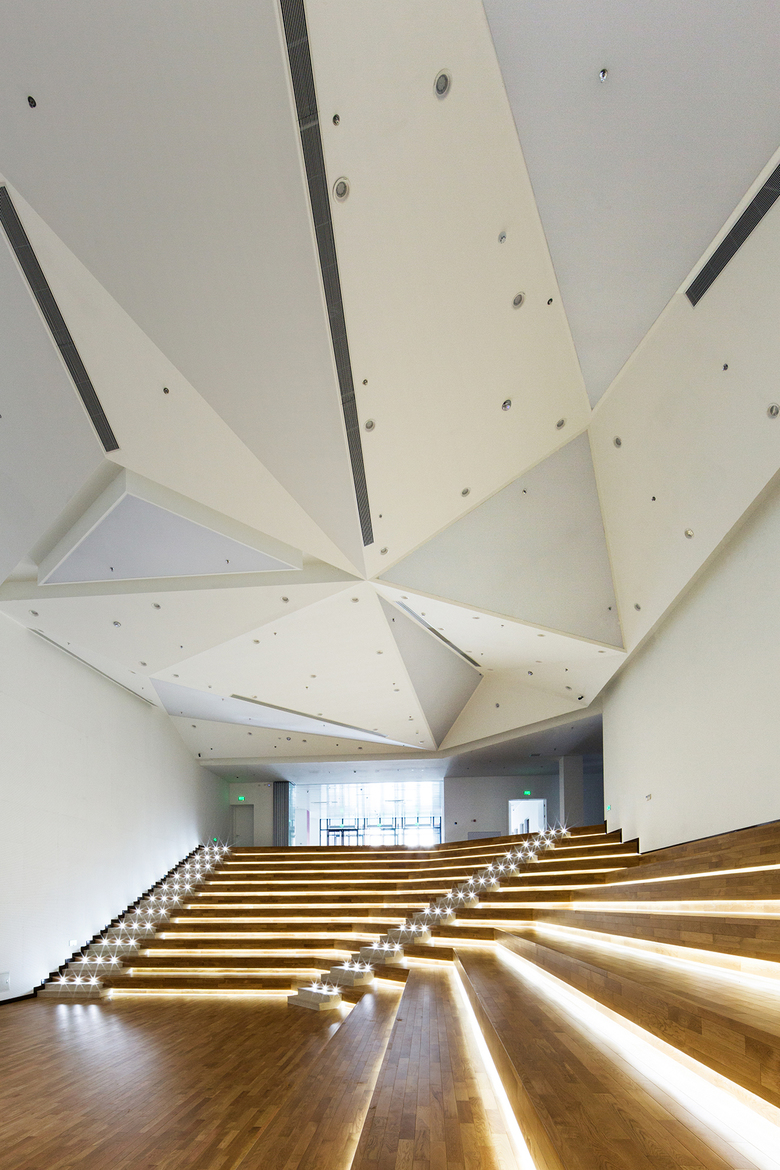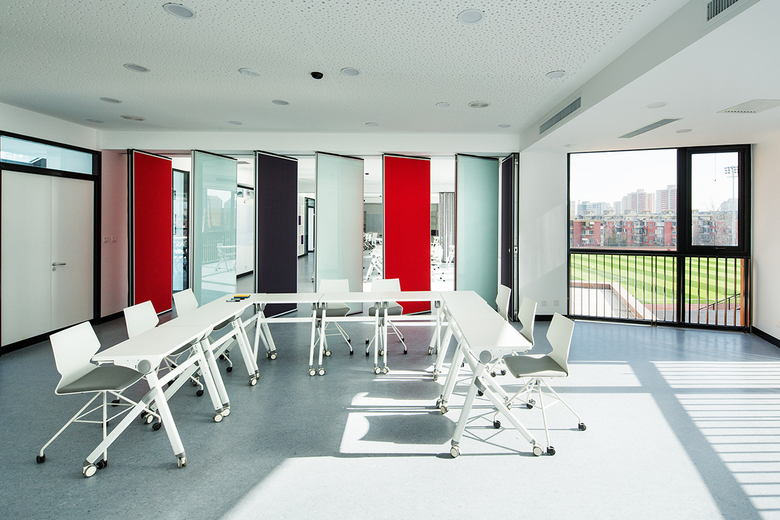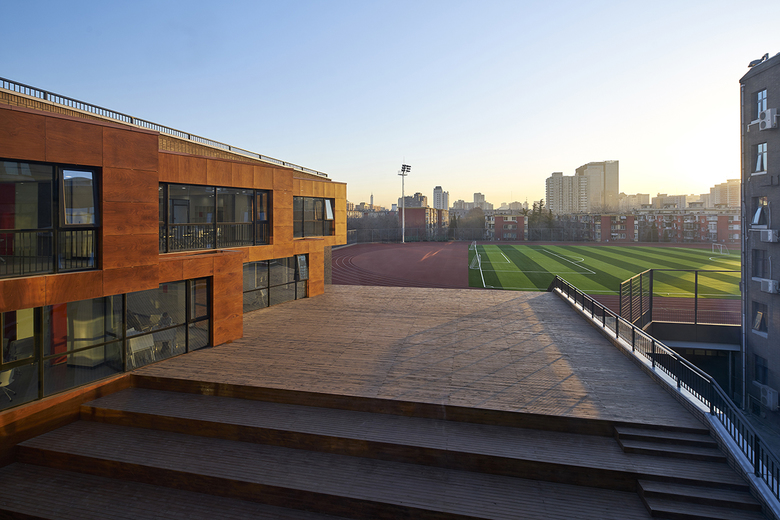Beijing Affiliated High School
Foreseeing the needs of the future based on the schools' spirit of interaction, inspiration and individualization to challenge current educational ideas in China, Crossboundaries proposed achievable and realistic adjustments to an already planned shell and core, inherent in the school's long term evolution.
COMMUNICATION AND BLURRING BOUNDARIES
To devise a stage for the passion of learning and teaching that will remain as the school and its pupils evolve,Crossboundaries systemized classrooms and developed the programme to include music and art subject areas. This was achived by removing walls, addingwindows and reconfigured spaces.This, all in view of two key drivers: communication and blurring of subject boundaries.Afforded to offer room to pause and share, spaces have been rearranged with a series of multipurpose elements, like functional walls,colour identity, and both visual and physical connections.
What were institutional corridors of classrooms are now redefined spaces in form and function.To instigate exchange and interaction between passing students, walls are integrated with lockers shelves and seating niches. Classrooms are reconceived to focus on the student, not the teacher, to work across multiple subjects and activities.The classrooms' form breaks away from rigid uniformity, complemented by lighting, varying ceiling heights, a choice of vertical work surfaces and foldable walls tocreate different zones.
Passive and active connections engage the subjects ofart, music and sport. The sport lobby bridges the double height space of the art area, the ceiling imbedded with light stripsmirrors the running track of the sports field above. Sports classrooms share circulation with the open plan art spaces and have windows with views directly into the sports halls.The libraryis now a crossroad, asuccessful partnering of the sculpting of the multifunctional hall ceiling with the above tribune, connecting the library and sport field.
- Jahr
- 2016
- Bauherrschaft
- Affiliated High School of Peking University, 北京大学附属中学
- Team
- Maria Francesca Origa, Hugo Ríos, Binke Lenhardt, DONG Hao, Sidonie Kade, Irene Solà, Dian Tang, Natalie Bennett, Libny Pacheco, Brecht van Acker, CHENG Si, Alex Chen, WANG Xudong
- LDI
- Beijing Institute of Architectural (BIAD)








