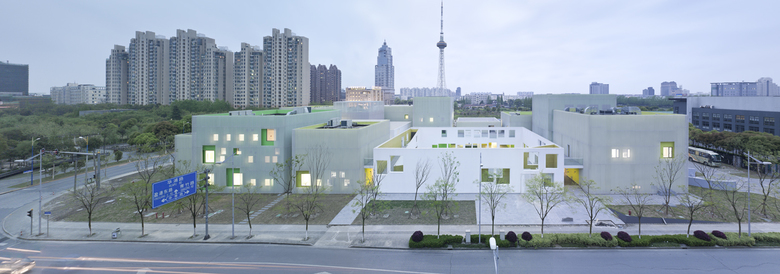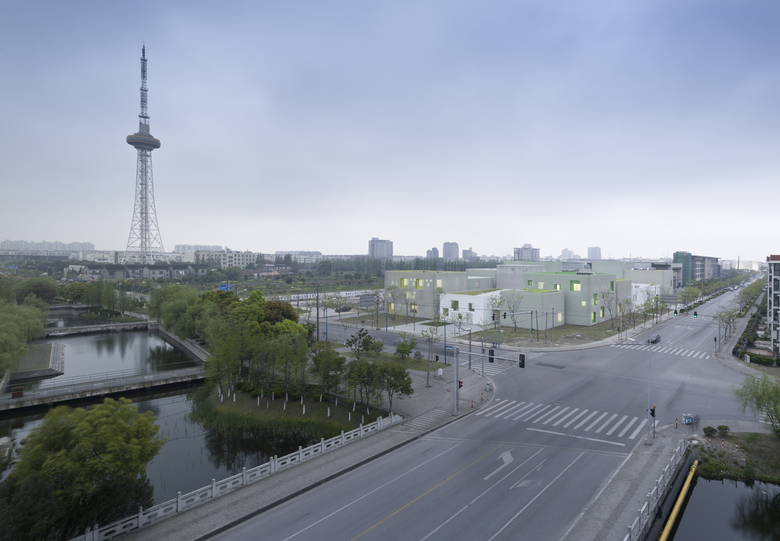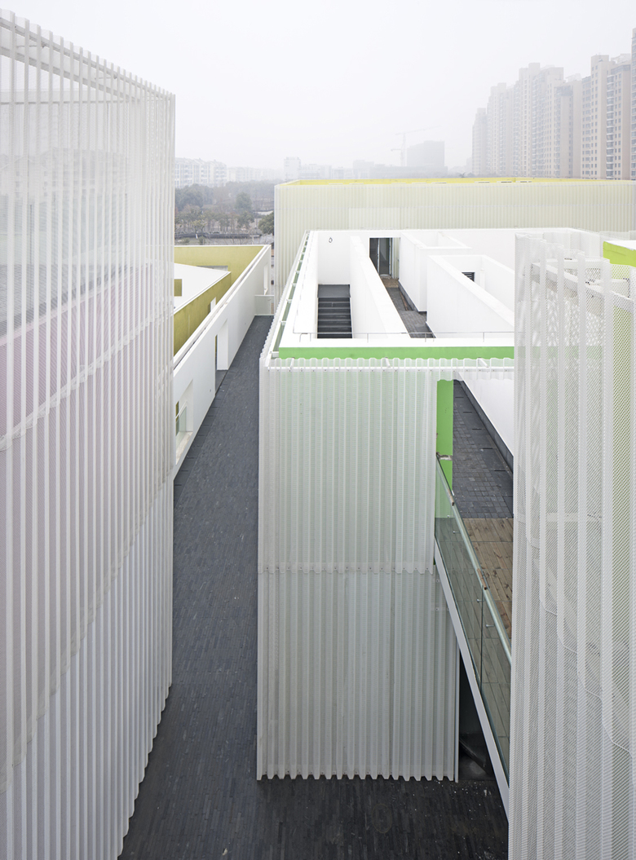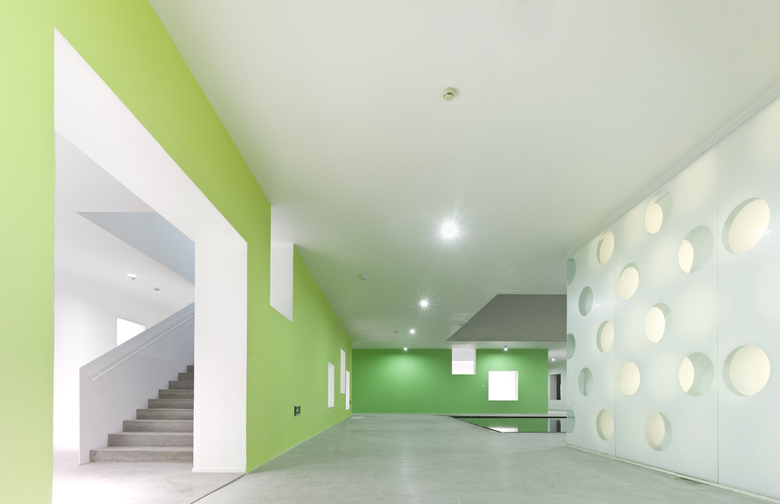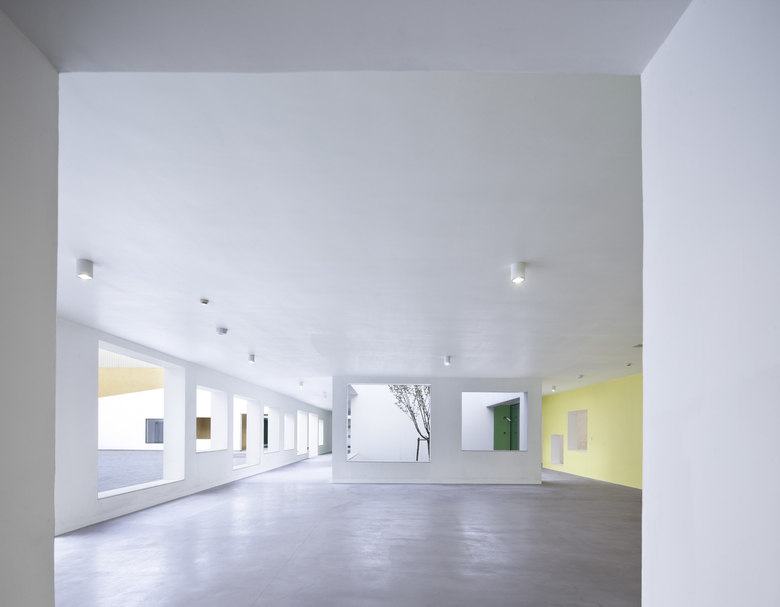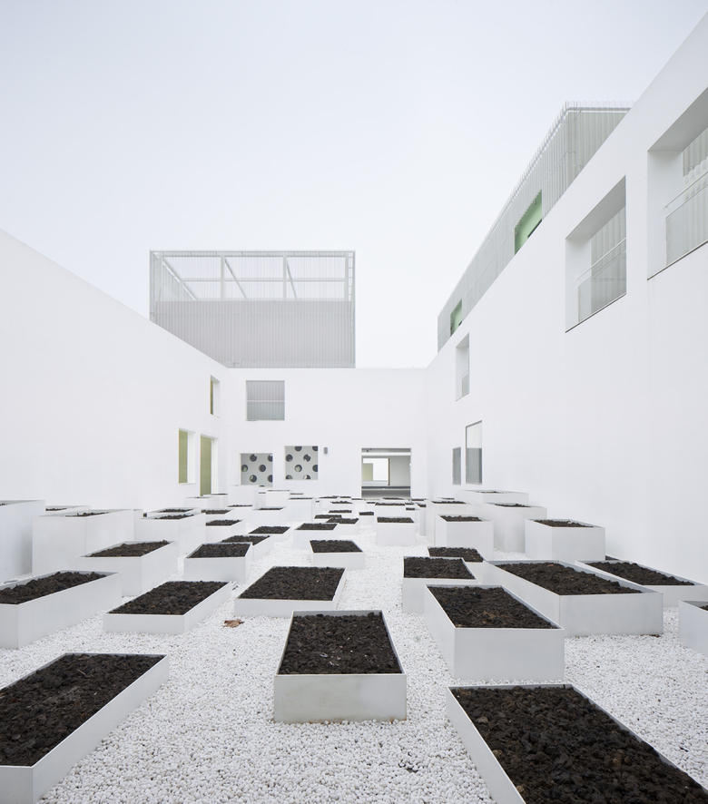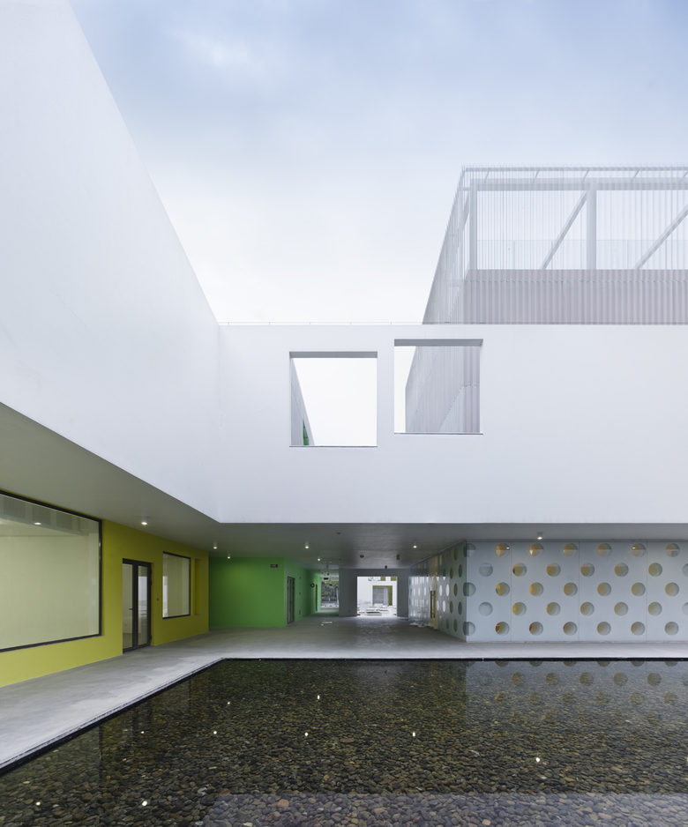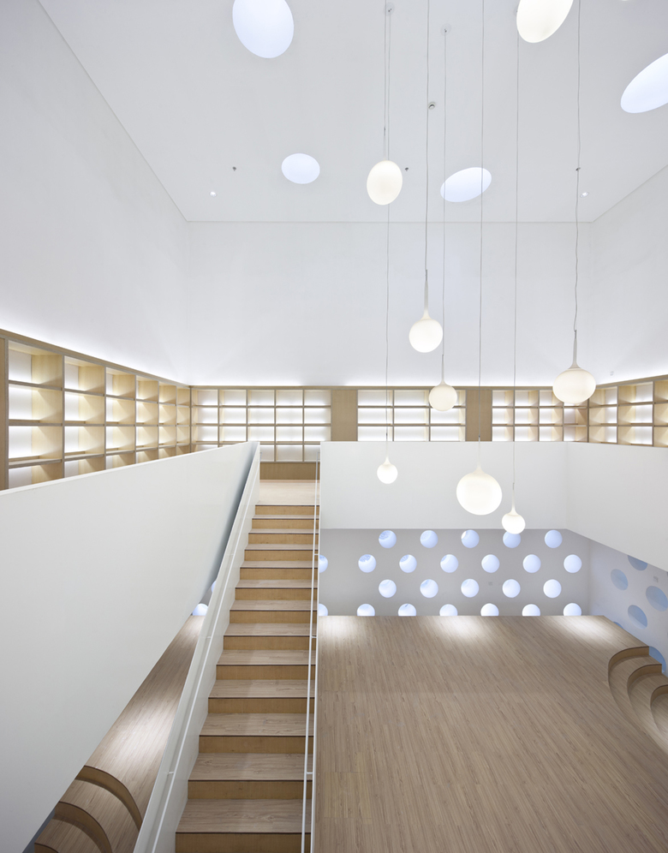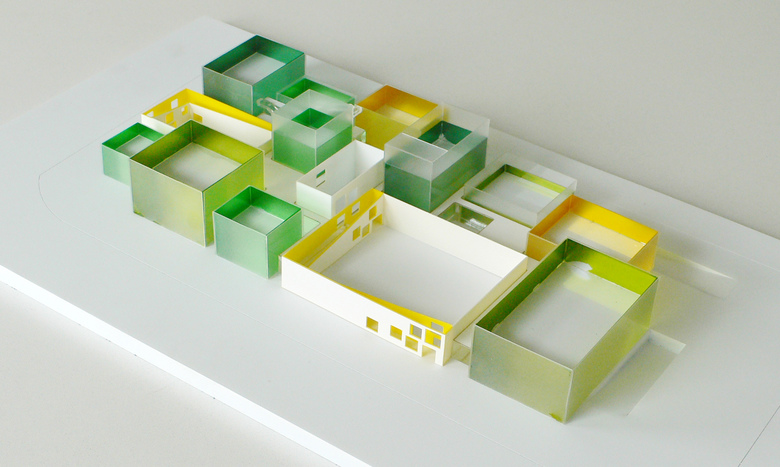Qingpu Youth Center
Qingpu Youth Center is located in eastern new town of Qingpu. Compared with the old town, the new town of Qingpu hugs a larger scale with straight roads of high availability. Due to unified and mechanical planning and controls, the distance between buildings and roads takes on layout of platitude and alienation. Scale change derives from changes in traffic patterns and population growth while architectural style is affected by modern urban culture.
In main roads of new town of Qingpu, the personified small-scale space of traditional south river towns has basically disappeared. But once entering public space of lower level, you can still be connected with some memories of fields related to regions south of the Yangtze River, such as gardens of Beijing Park, the river south to the executive college, the river along Huaqing Road, Xiayang village which has not been demolished yet and its ponds. etc, which prompts us that under the pressure of large-scale city, there are still possibilities for building small-scale public space of humanization.
The building of Qingpu Youth Center decompose spaces with different functions according to their detailed characteristics of applications, turning them into relatively small-scale units and then organizes them all together through outer spaces such as courtyards, squares, streets, etc, finally making a polymer of building groups. Youth activities among spaces- the link between spaces with different functions, aimless wandering and random discovery - just as activities in a small city, are response for increasingly larger scale of the city in the process of urbanization in suburbs. We hope that under the premise that the building scale has already been enlarged, an inherent human small-scale public space could still be created and memories of scale of traditional towns could be rebuilt.
In traditional living space of regions south of the Yangtze River, external space and internal space of buildings are often treated in the same way with the former even much more important. This design obeys to such traditions while external space which is humanistic and interesting excellently corresponds to characteristics of youth personalities and activities.
A building, can also be a small city.
- Jahr
- 2012
