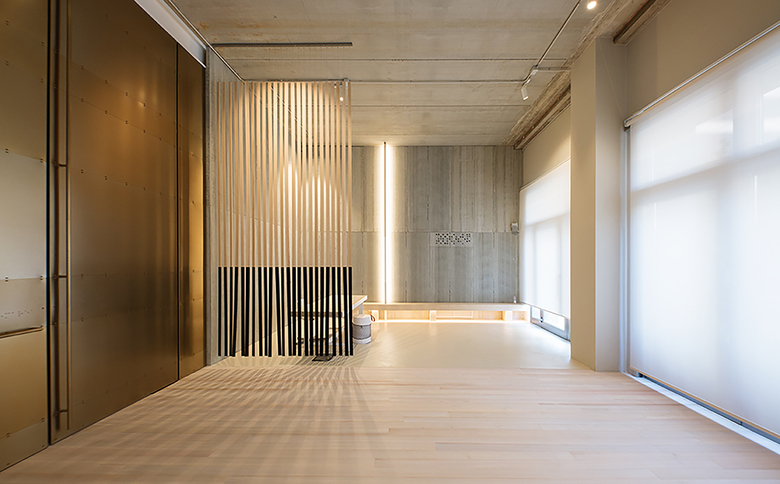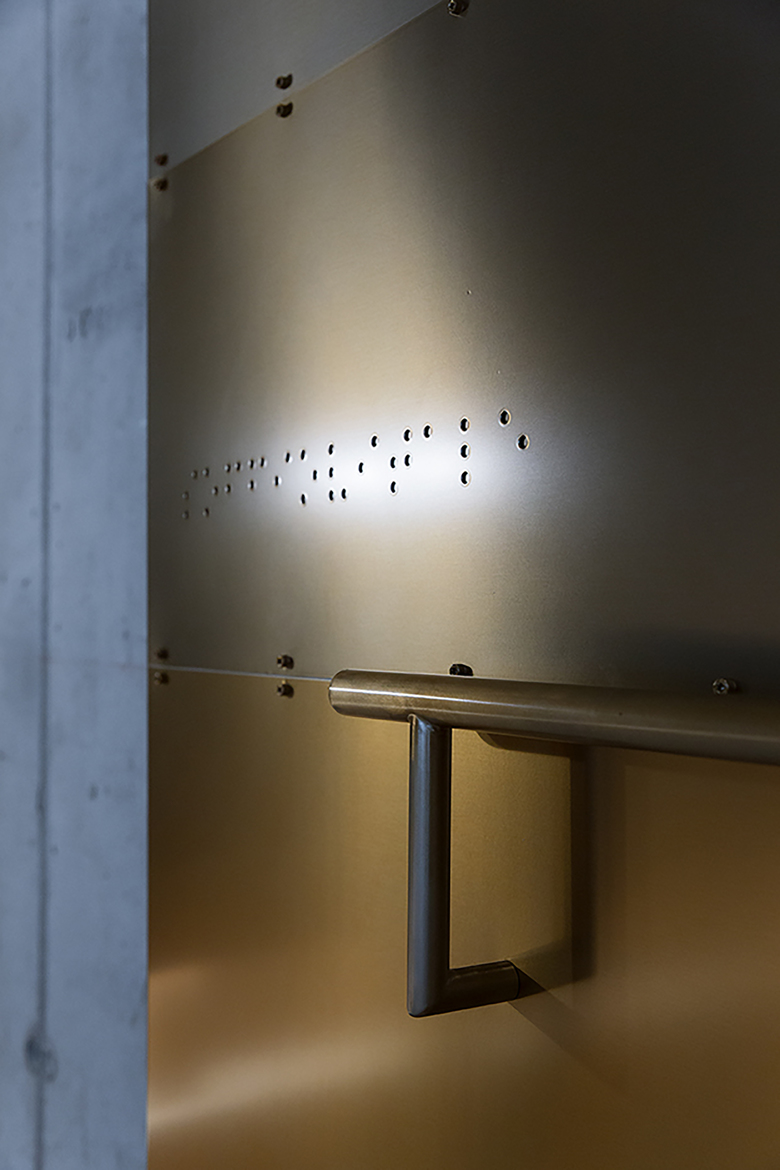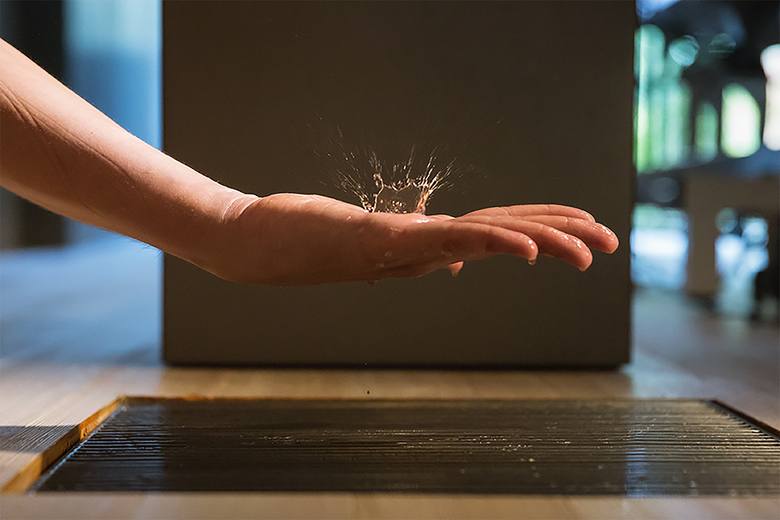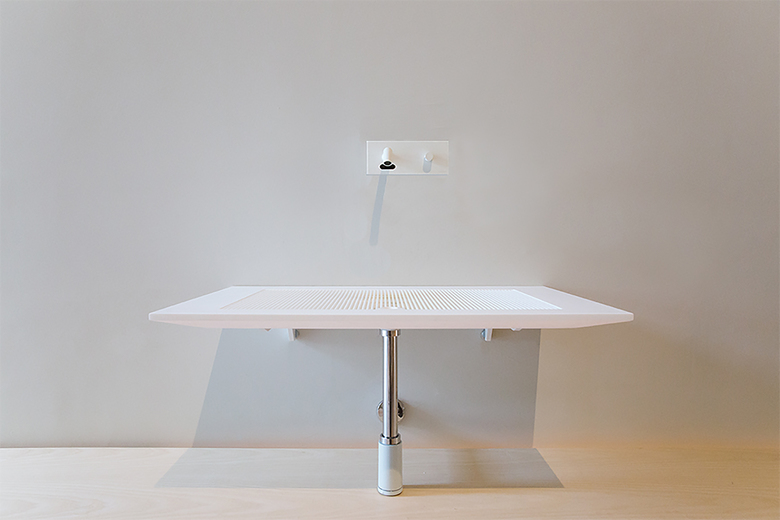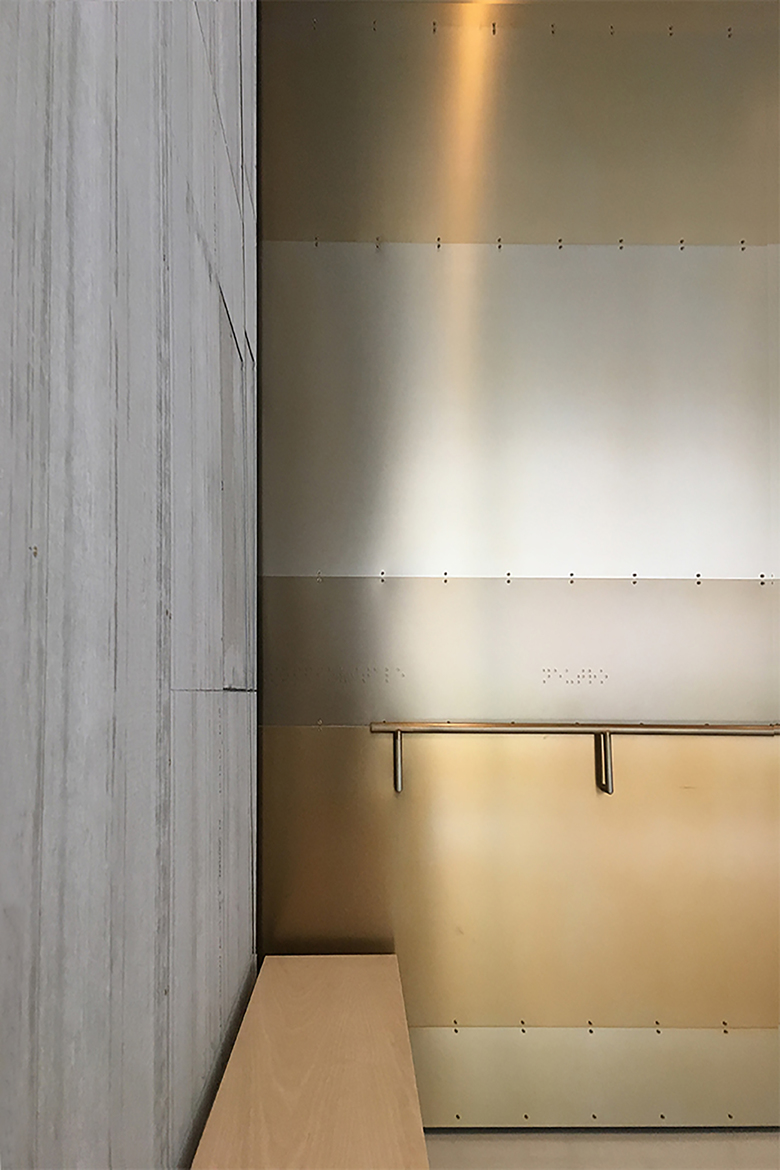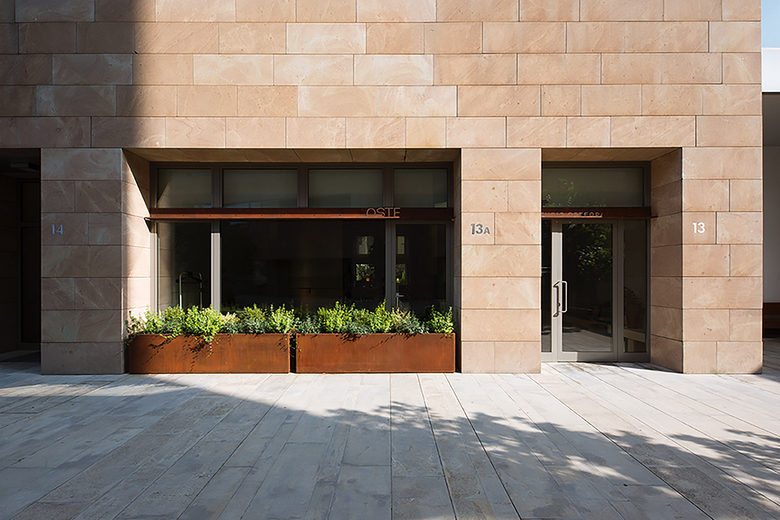Ambulatorio Osteopatico
The senses are our window on the world. The project aims to represent the character of a ritual place, through the introduction of a few elementary signs.
The space is divided into two distinct areas, the waiting area and the operating area that are separated by a large door which emphasizes the theme of the threshold.
The door is partly poised and partly sliding, and allows to modulate the large room to adapt it to specific occasions.
The volume has been kept at double height to emphasize the spirituality of the activities that here take place; the perimeter walls partly maintain the rough concrete finishingh of the building site and in part are clad with concrete panels with the exposed rear face to accentuate the character of rigor, and simplicity.
The project suggest an hypnotic experience. A continuous drop falls from the ceiling onto a floor-level grating and marks the passing of time in a slowed dimension.
Triangular wooden slats hanging from the ceiling introduce light hierarchies into the subdivision of the space, and filter the external light.
- Jahr
- 2018
