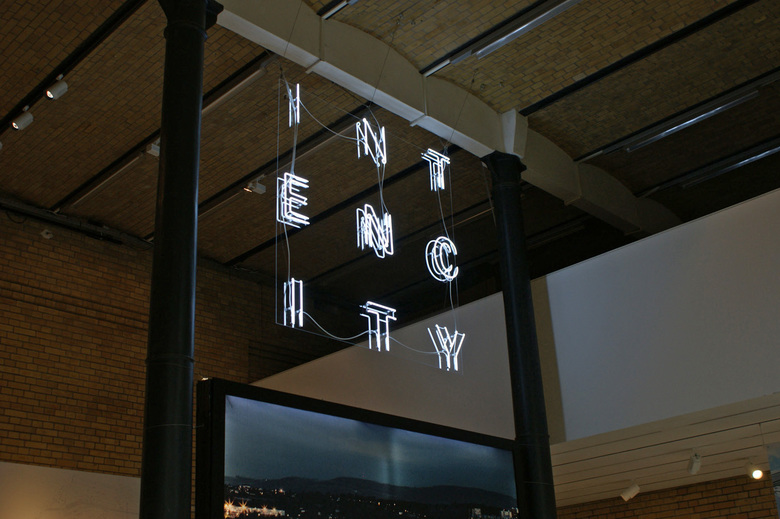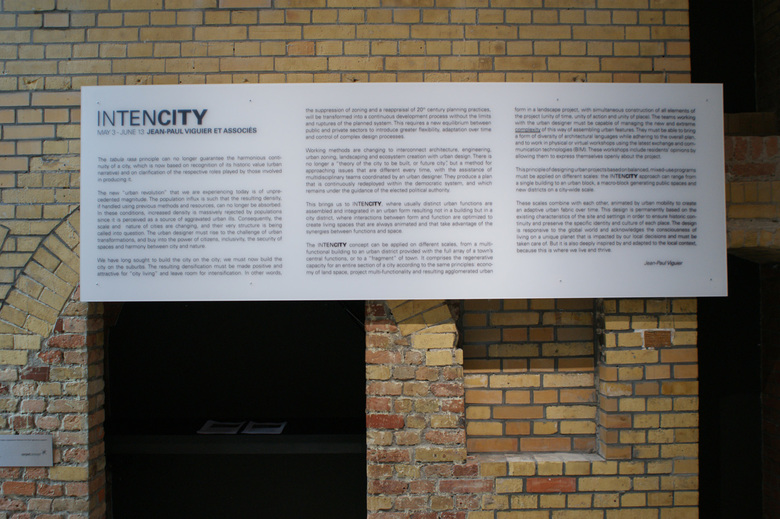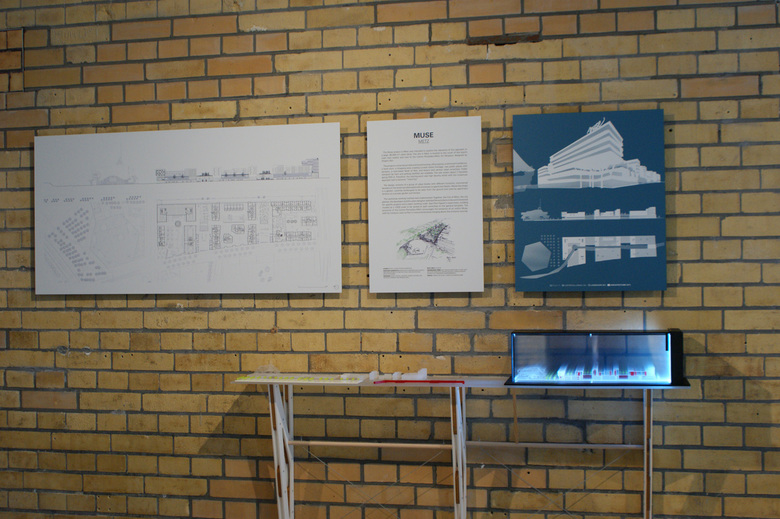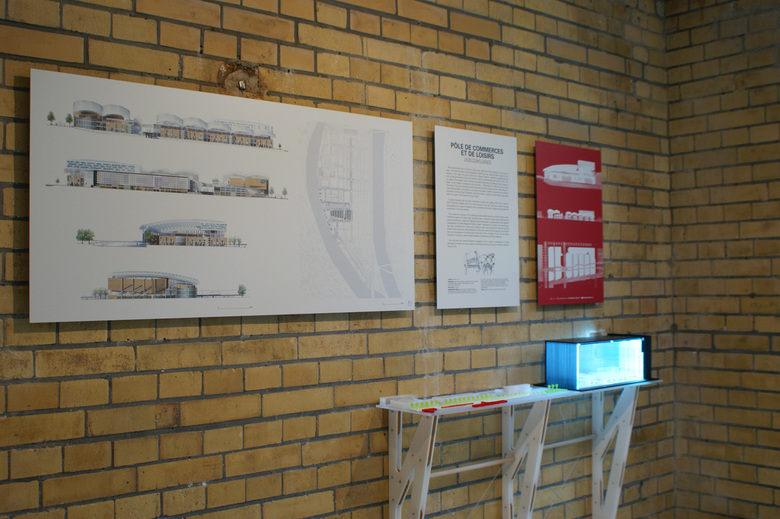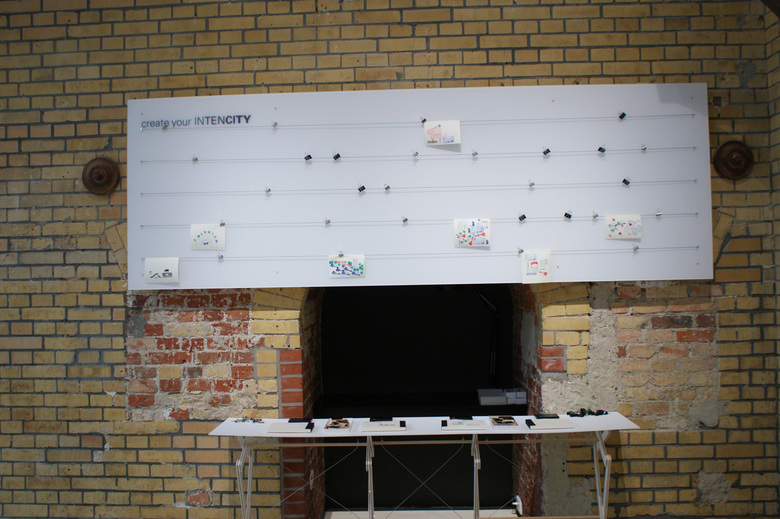IntenCity Exhibit
Etymologically the term “intensity” refers to notions of measurement and quantity as well as strength and power depending on the context in which it is used. For this exhibition at Aedes Architecture Forum, the notion of “intensity” becomes the scale applied to architecture.
“IntenCity” is articulated around a current and fundamental question: How can an increasing population and the resulting density and intensity be conducted by city planners and architects?
As a way to answer this question, four key frames of intensity – history and city planning, architecture, landscape, and flux – are used to highlight four projects: Espace Claude Monet in Rouen (2012), Pôle de commerces et de loisirs Confluence in Lyon (2012), Muse – Quartier de l’Amphithéâtre (2017) and Europea-Neo in Brussels (2025).
Jean-Paul Viguier - Architect and city planner, Paris
“The IntenCity concept can be applied on different scales, from a multi-functional building to an urban district provided with the full array of a town’s central functions, or to a “fragment” of town. It comprises the regenerative capacity for an entire section of a city according to the same principles: economy of land space, project multifunctionality and resulting agglomerated urban form in a landscape project, with simultaneous construction of all elements of the project.”
Kristin Feireiss - Founder of Aedes Architecture Forum, Berlin
“Jean-Paul Viguier calls for a new, inclusive form of urban planning comprised of interdisciplinary teams, which integrates citizens in a democratic way as part of the planning process. In order to make this possible, a new way of thinking is required, with new planning structures and a rebalancing of the relationship between cities and their suburbs. Urban transformation, according to Jean-Paul Viguier, must occur in an ongoing, uninterrupted process of constant change, with respect for the existing city and its historical and cultural background. Such thought-provoking impulses are essential for us to prepare for the challenges to come.”
Opening May 3, 2019
Exhibition from May 4 through June 13, 2019
Aedes Architecture Forum
Christinenstr. 18-19, 10119 Berlin
- Equip
- Ronan Malle, Ikbal Bouaïta, Jean-Paul Viguier
