Vila Del Rey house
Nova Lima, Brazil
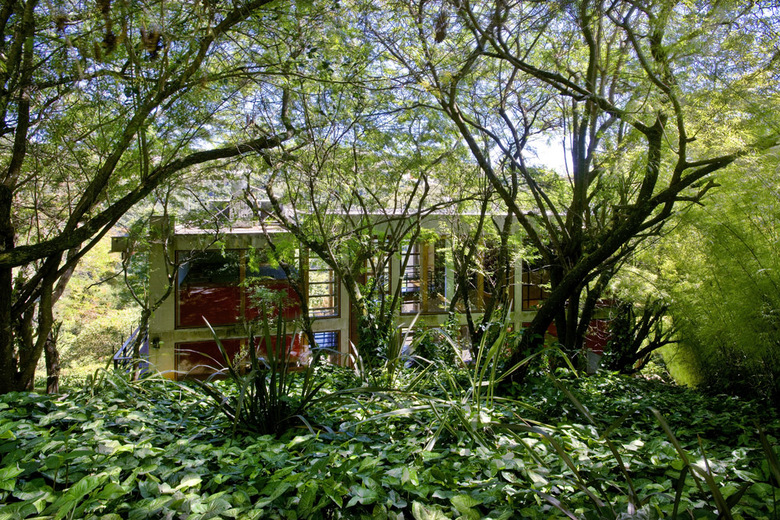
Fotografia © Jomar Bragança
Residence built with mixed structure: glued laminated eucalyptus in the center, reinforced concrete on the perimeter. The two structures are mixed and create a certain excess of pilars througout the house. The central element is a 9m high stairway; whereas the rooms are located about the void. The furniture was designed by Casa Design Brasileiro.

Fotografia © Leonardo Finotti
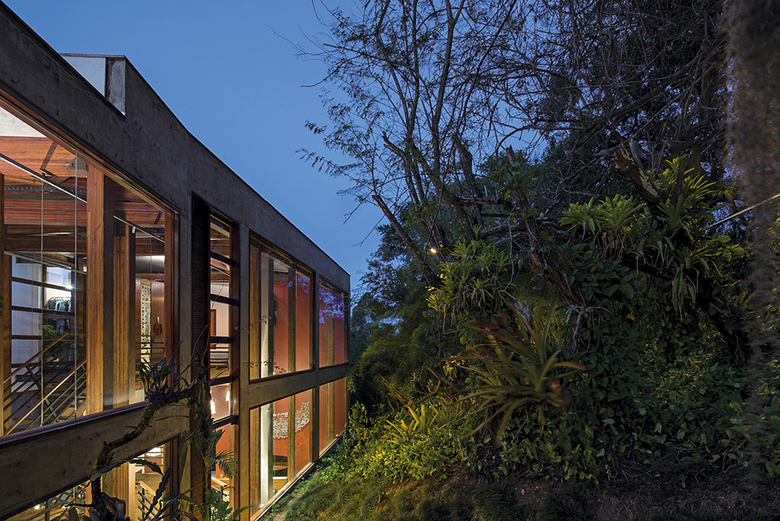
Fotografia © Leonardo Finotti
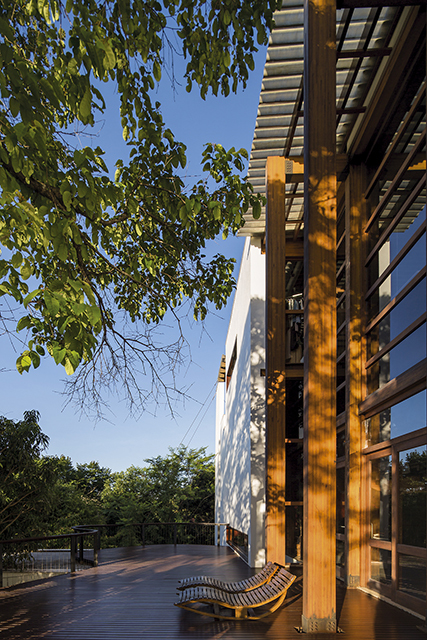
Fotografia © Leonardo Finotti

Fotografia © Eduardo Eckenfels
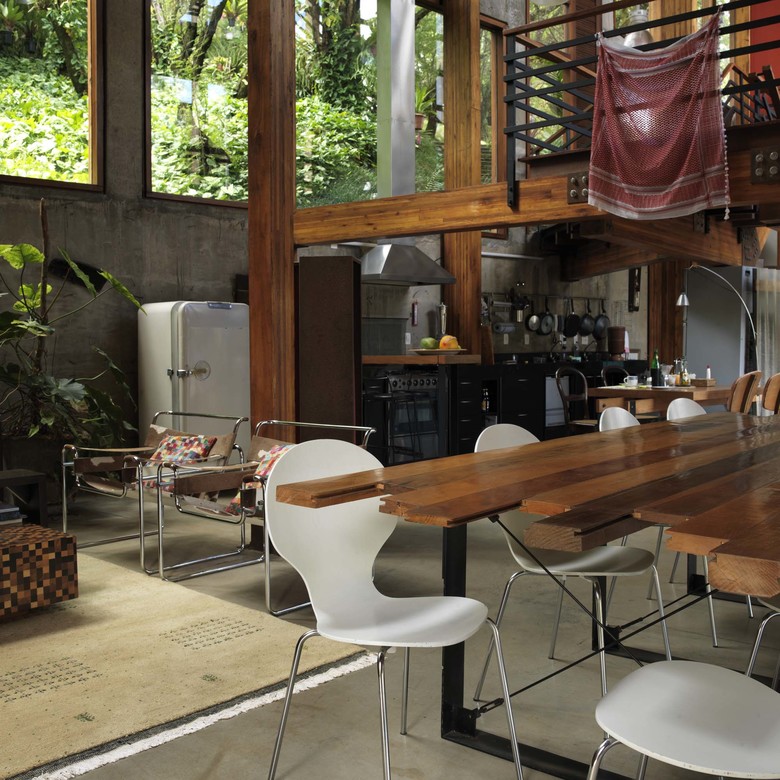
Fotografia © Eduardo Eckenfels
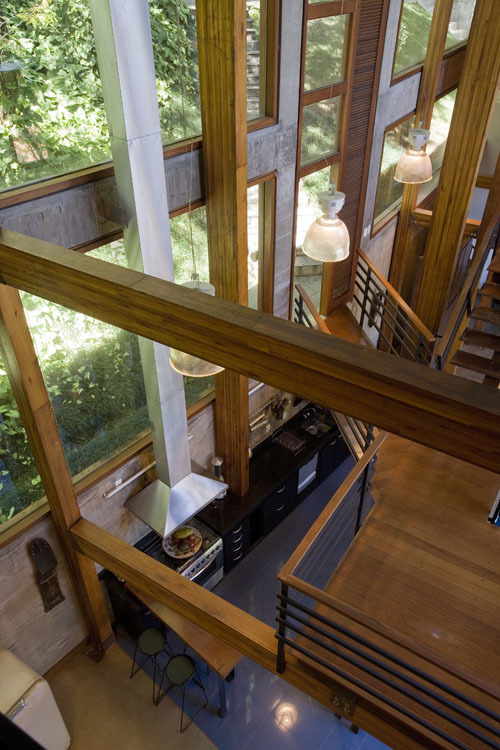
Fotografia © Jomar Bragança
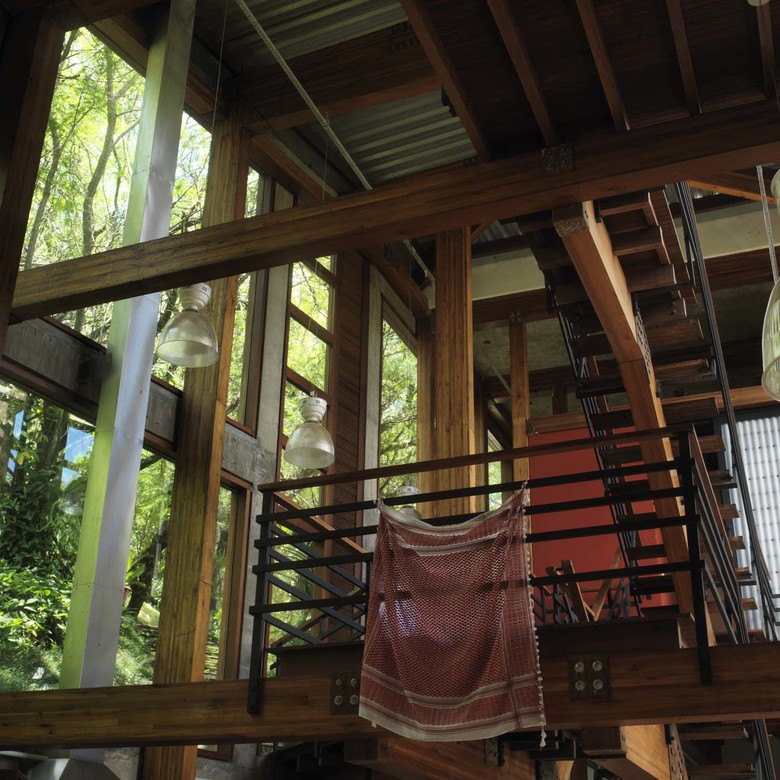
Fotografia © Carlos Teixeira
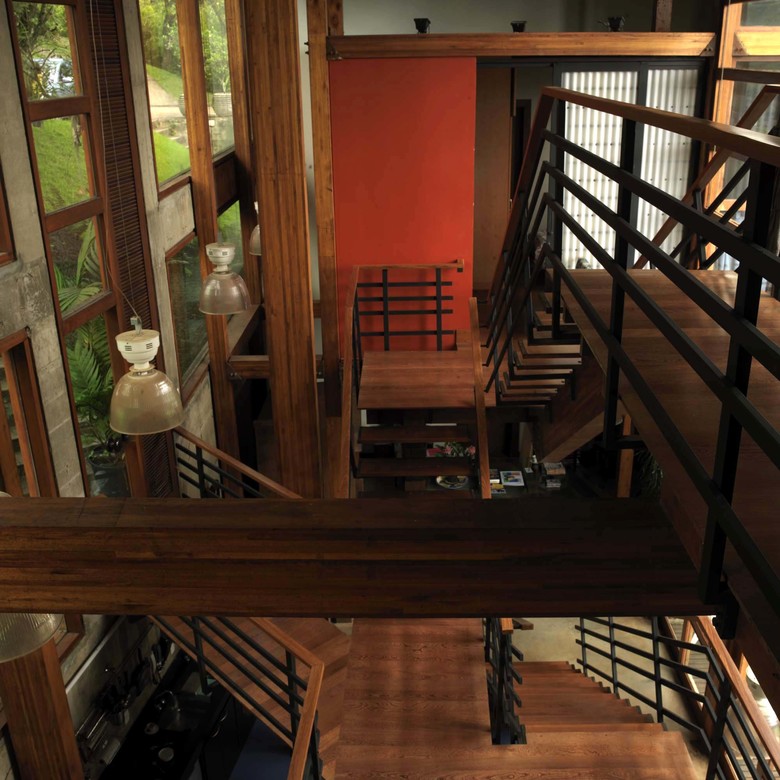
Fotografia © Carlos M Teixeira
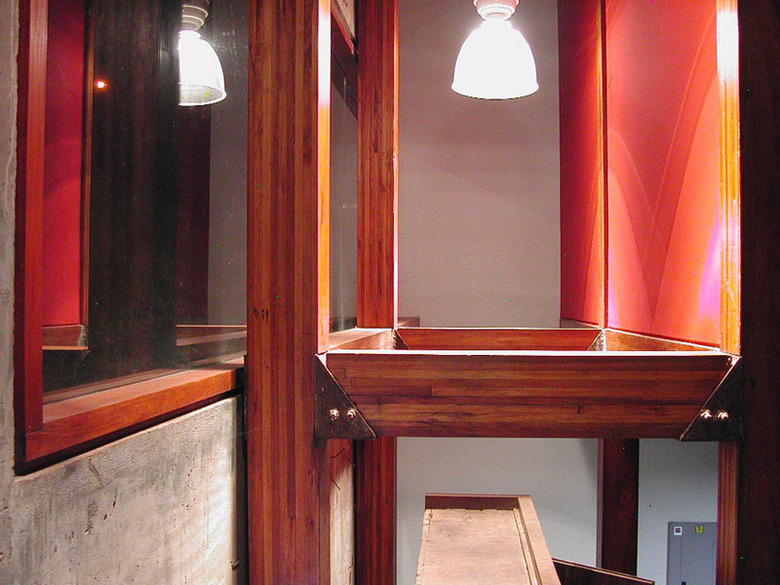
Fotografia © Carlos M Teixeira
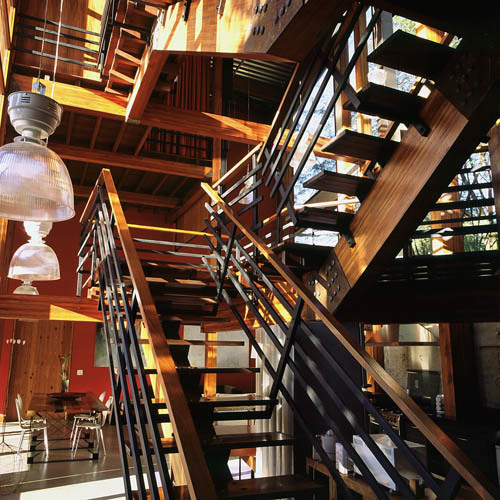
Fotografia © Eduardo Eckenfels
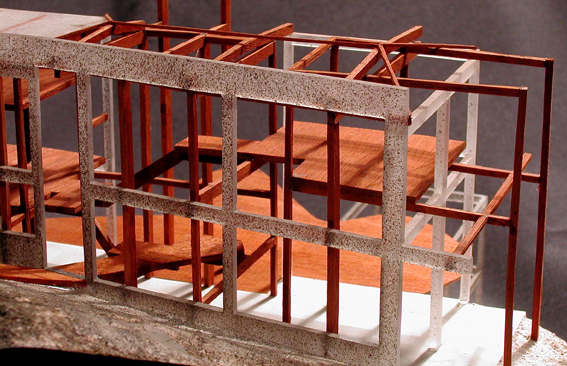
Fotografia © Carlos M Teixeira
-
Any
-
2000
Gaia Environment Museum
Gaia, Portugal
Pampulha House
Belo Horizonte, Brazil
100% Minas
Belo Horizonte, Brazil
Buenos Aires 350 Apartments
Belo Horizonte, Brazil
Monte Alegre
Porto, Portugal











