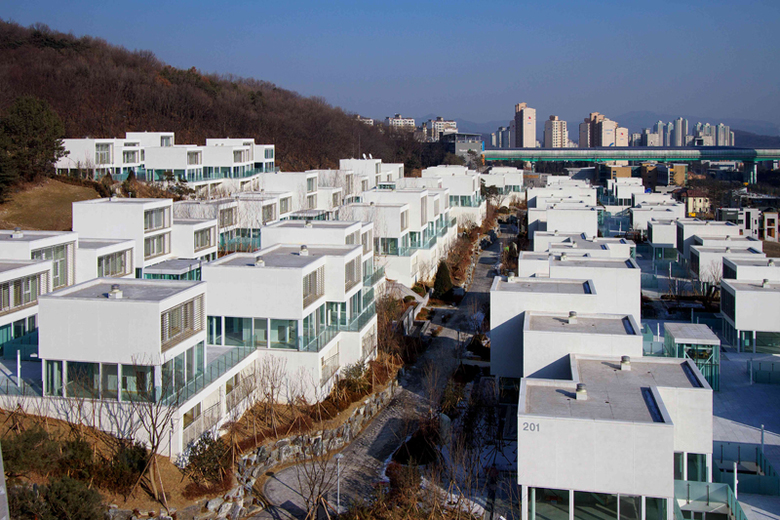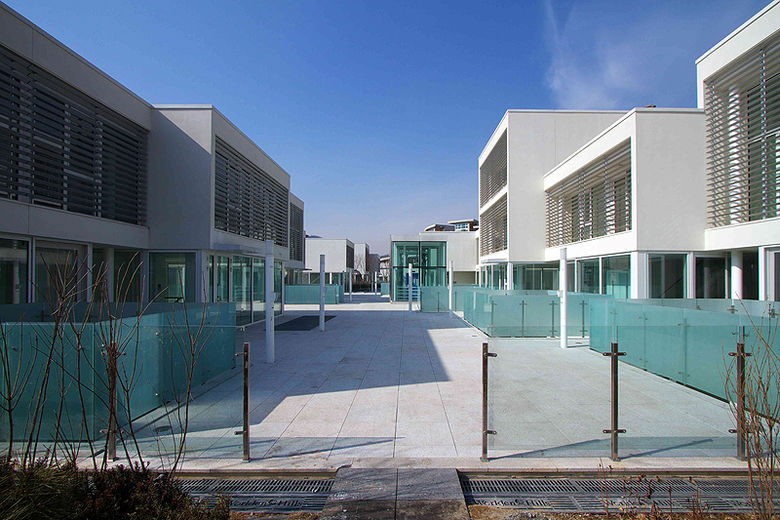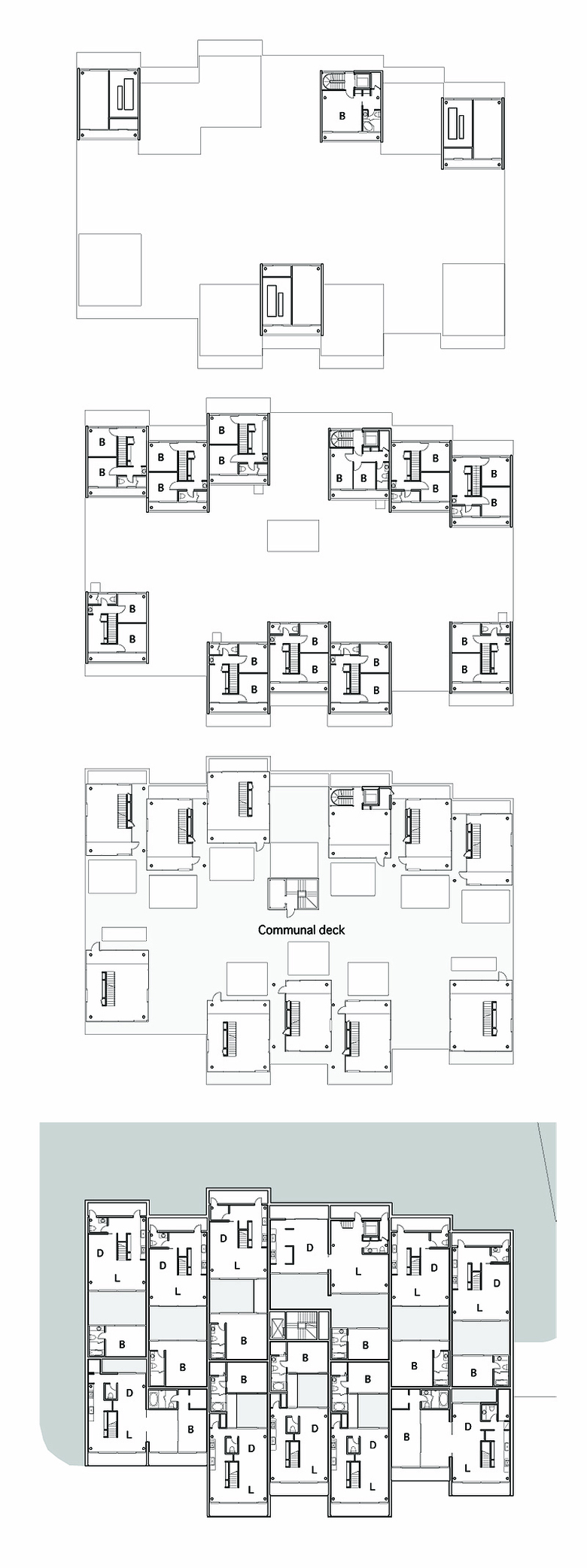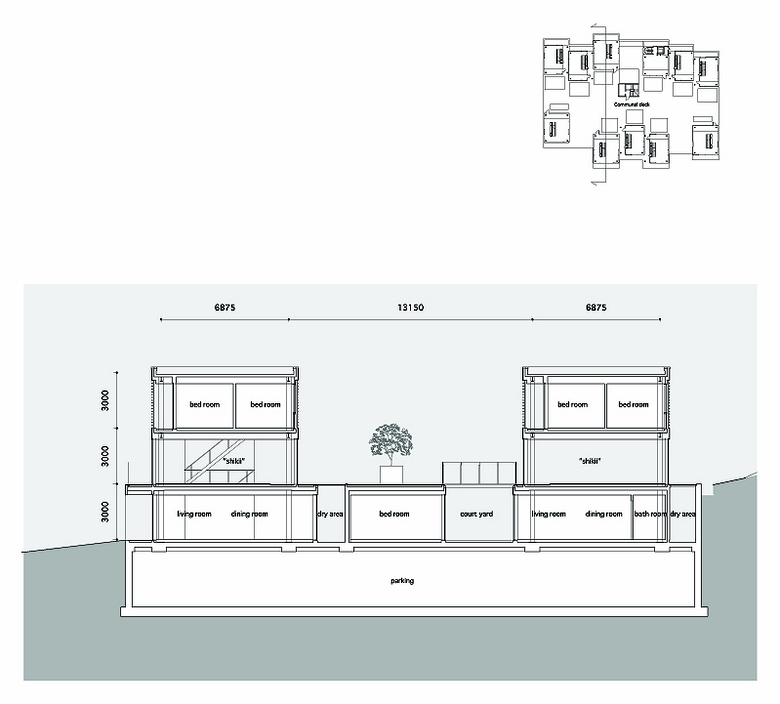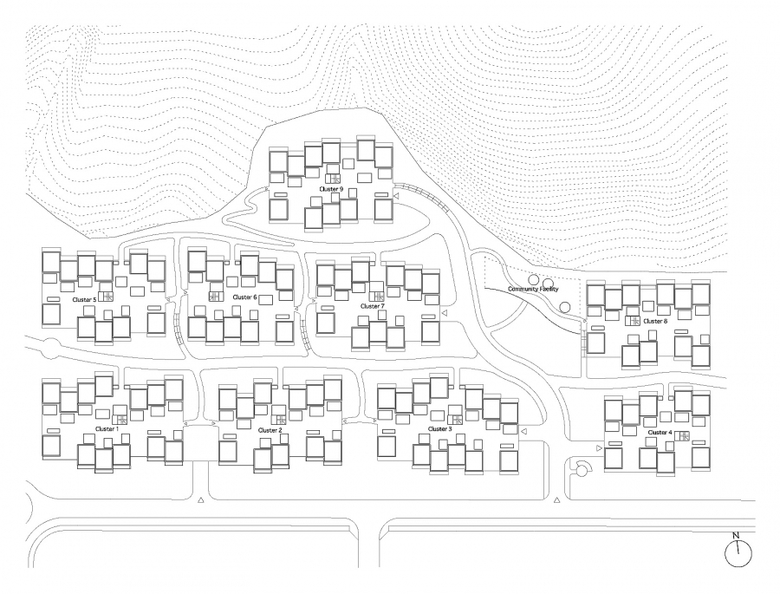Pangyo Housing
Korea National Corporation held an international competition by invitation for designing a creative and environmental-friendly low-rise multi family housing project in the new town of Pan-Gyo in February 2006.
Pekka Helin (Finland), Mark Mack (U.S.A) and us were selected as the final architects.
We proposed two ideas, siting the whole architecture in clusters, and making a communal deck.
There are totally 9 clusters in the site. Each cluster consists of around 9-13 residential units, with 3-4 stories. The communal deck on the second level connects the transparent space in each housing unit called "Shiki".
Shiki is more like a huge porch, which can be used as a drawing room, Home Office, atelier and many other functions. It enables the clusters to fit to the characteristics of the surrounding environment in this way.
- Any
- 2010
