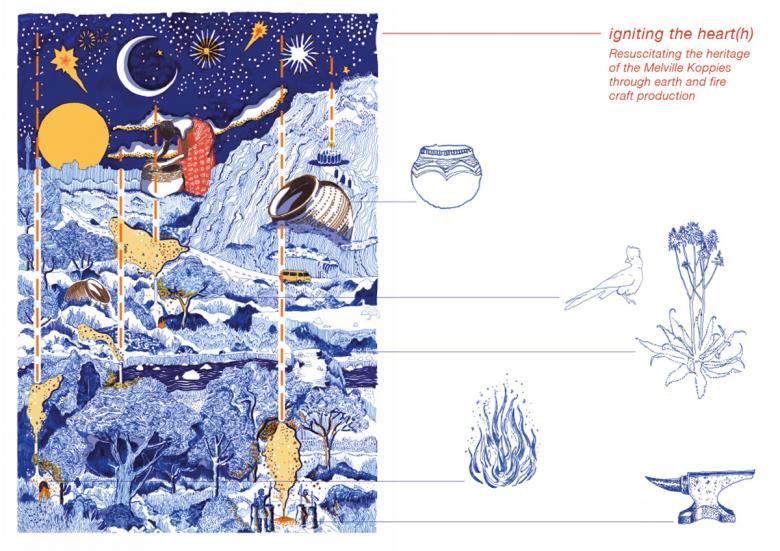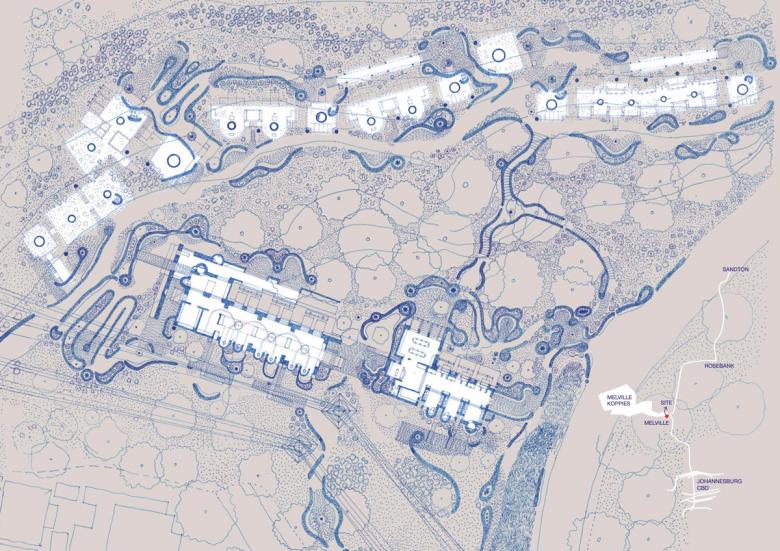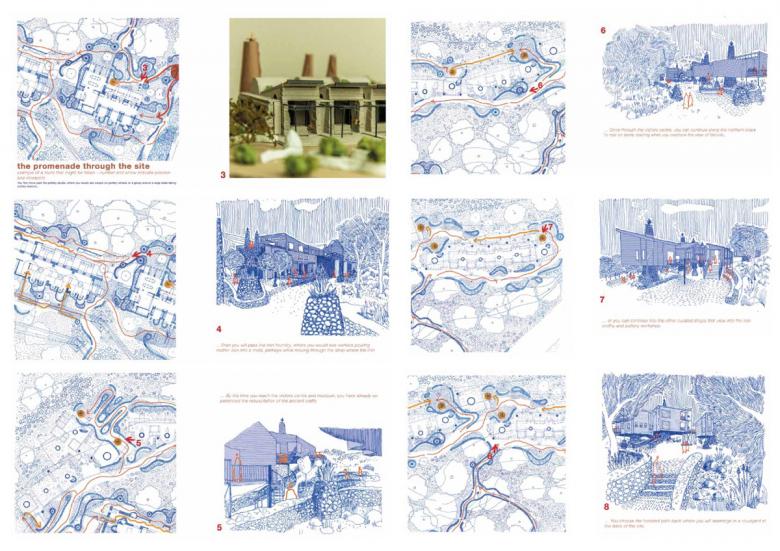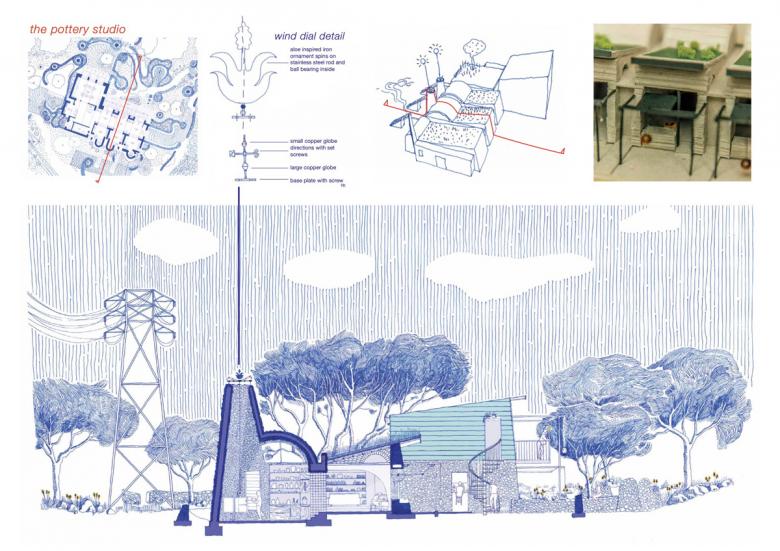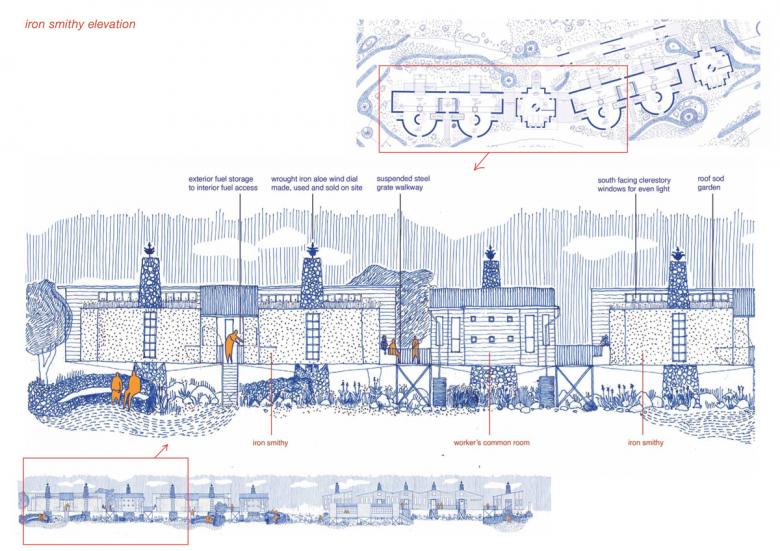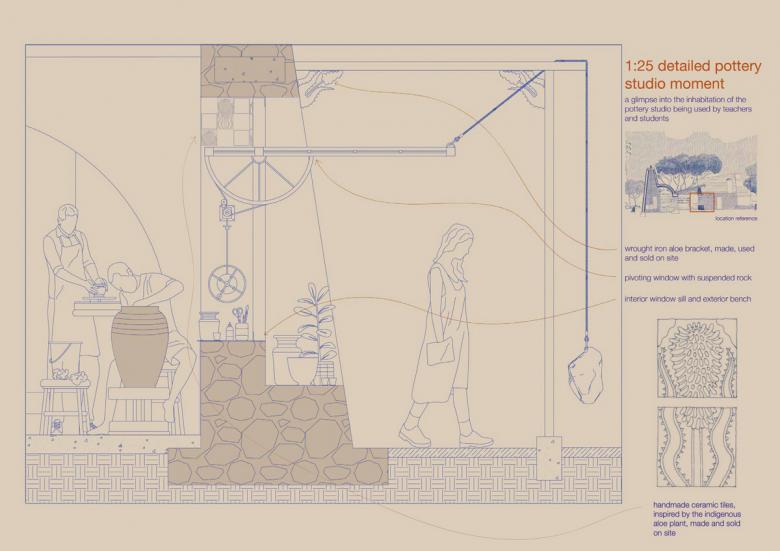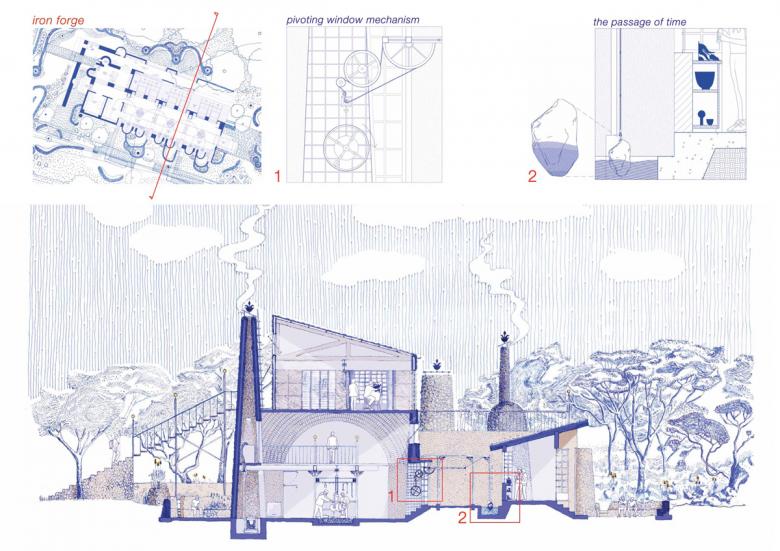Open: Igniting the Heart(h)
Project Location
Johannesburg, South Africa
Topic
New Centralities
Production, Public Space
Program
Ephemeral - Cultural & Social
Installation
Resuscitating the Heritage of the Melville Koppies through Earth and Fire Craft Production
Igniting the Heart(h) engages with the conservation and resuscitation of the Melville Koppies site, celebrating its ancient, richly-layered heritage with the design of a living museum: an artisanal pottery-making and iron-forging production space; crafts that are both deeply embedded in the site’s untold history.
The Melville Koppies is islanded above a sea of suburbia. The rich heritage of this nature reserve has been forgotten, along with the embedded knowledge of iron forging and pottery making. Igniting the Heart(h) aims to resuscitate the production and the ritual of these crafts, and to bring creativity, and knowledge exchange back to the Koppies, by introducing light industry to Melville and economic opportunity through artisanal craftsmanship. The design considers the ecological preservation of the site and architecturally aims to imbue the vernacular traditions, while introducing a contemporary and technologically-sustainable artisanal complex that respects the site’s layered histories.
The project connects the creative community of Melville to both the cultural and geological history of the Koppies. The core theme is ‘architecture as archive’, with the design merging past and present by igniting memory through fire, earth, pottery and iron. The programme consists of pottery and iron workshops; rentable studios for local artists; a public armature of shops; and a visitors’ centre, museum, restaurant and gallery. The structural approach addresses how building meets earth employing two tectonic devices in response to the ecological conditions of the non-indigenous, kikuyu grass on the lower slopes, where the buildings embed into the ground, whereas, on the higher slopes with indigenous vegetation, the buildings lift off the ground, supported by central stone chimneys, that allow for continued flourishing of nature beneath the architecture. The distribution of the design into smaller buildings responds to the urban scale of the adjacent suburb and aligns with existing walking routes. The relationship between public and private is based on safety and shared views, with shops placed along the northern edges of the workshops as an extended shelf, with aligned views to the production spaces. The technical detailing draws from the ancient mechanical use of leverage, referenced in the basic mechanism of the pivoting window detailing, and acknowledging the mechanical nature of artisanal craft. The aloe plant, prevalent on the site, symbolizes nature, fire and reverie. The aloe-motif is employed in the wind dials, ceramic tiles and iron brackets, which are all made, used and sold on site. The theoretical approach celebrates the passage of time by allowing the design to age, leaving a patina where it has been used. The use of stone recalls the stone walls of the iron age communities, copper cladding changes colour from brown to green with time, the suspended rock connected to the pivoting windows dips and lifts in relation to the water tray, developing layers of mold over time. The design domesticates endless time through multiple scales, igniting memory of old and creating memory of new.
