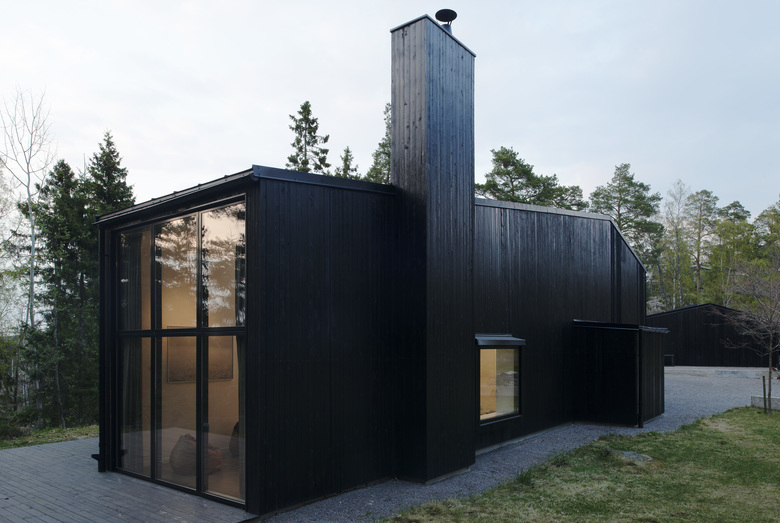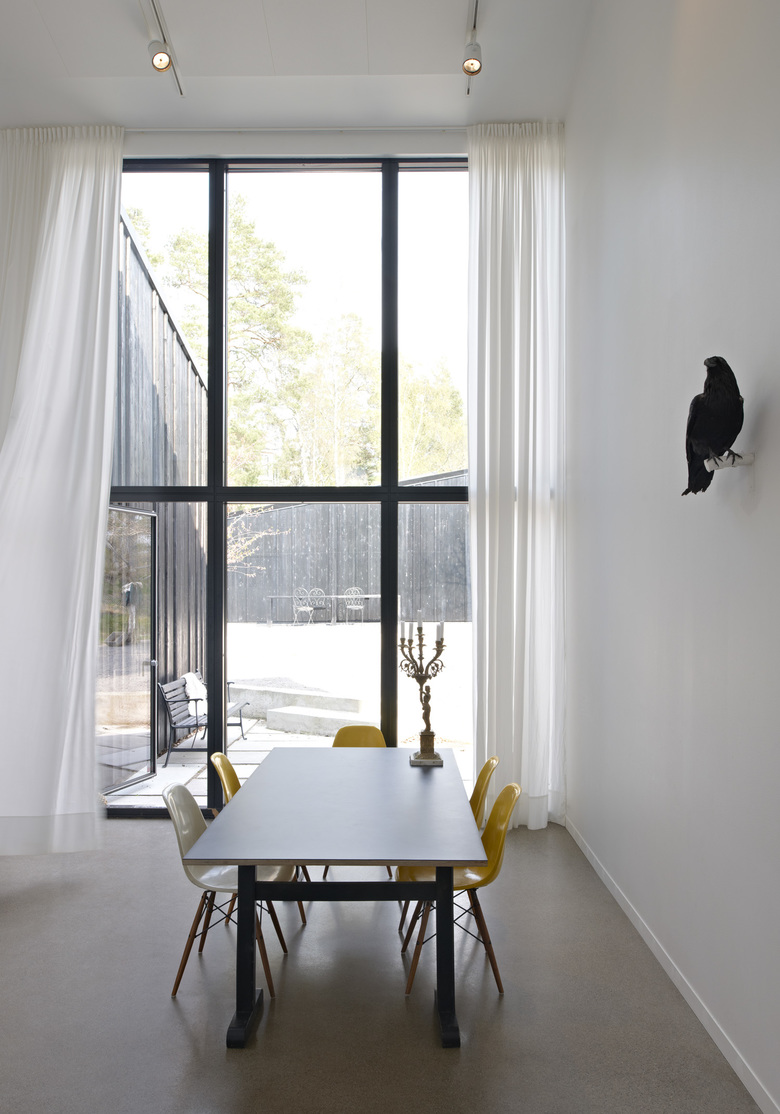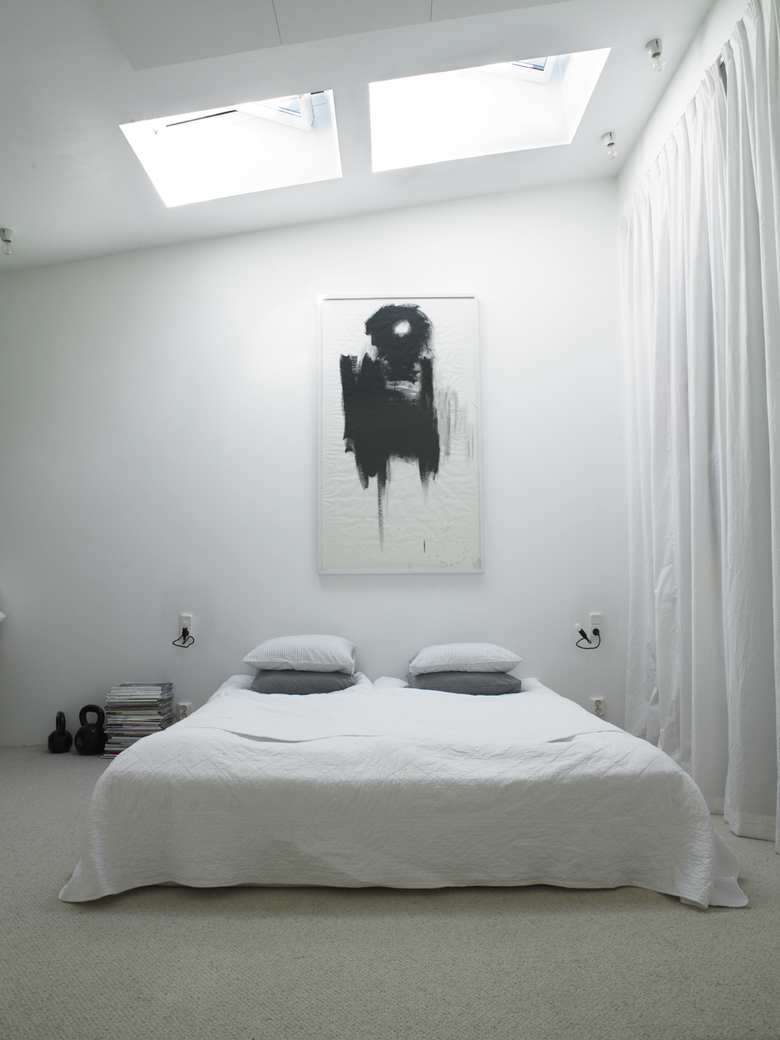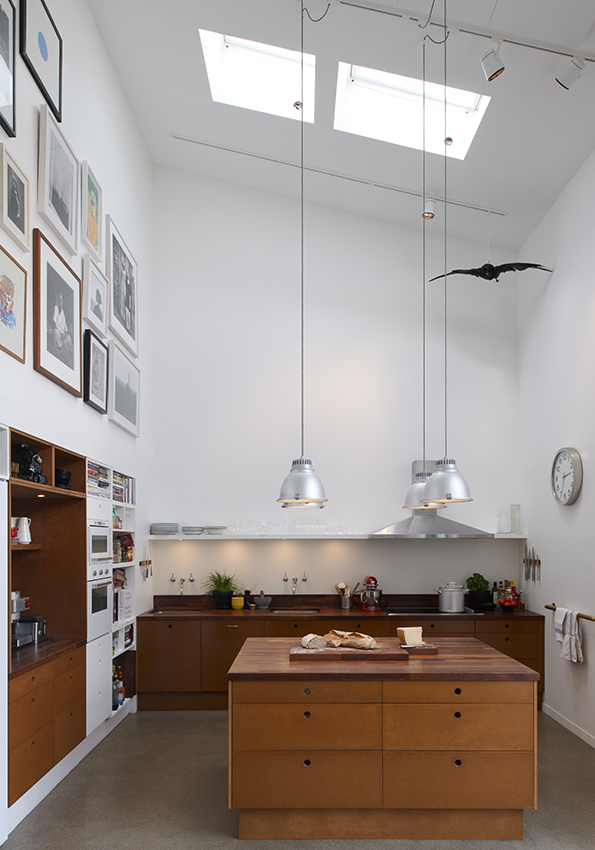Solbrinken Ordinary House
An ordinary single family house with a separate studio. The houses are situated between the forest and the former old garden. We made the most out of the landscape variation and turned the closed walls to the outer world and neighbours.
The family wanted to create their own world.
A designer and a art director.
A living room for skateboard.
A high room for kitchen
A sleeping room with roof light and art.
In the space between the volumes there is an outer room for recreation and play, with a character of Japan or Skåne. The house for living is a big open space, in height as well as length, with functional interaction between kitchen, living and sleeping areas. Connected to the double high kitchen is a working studio. The materials are chosen with a simplicity and roughness for an active family; concrete floors, mdf kitchen, outside wood panel in black oil paint.
Simple and sustainable Nordic.
- Any
- 2010




