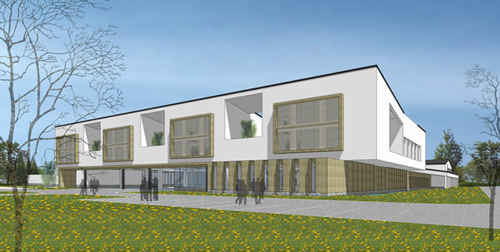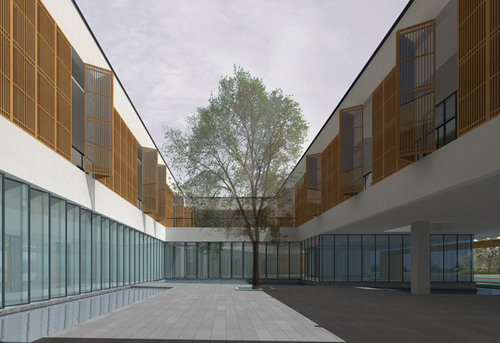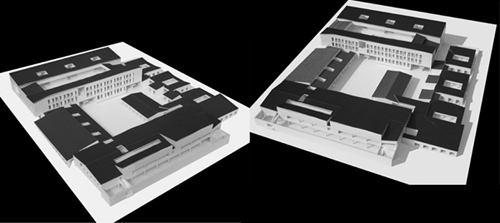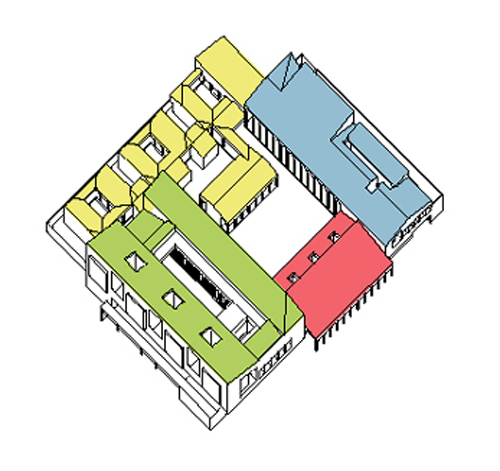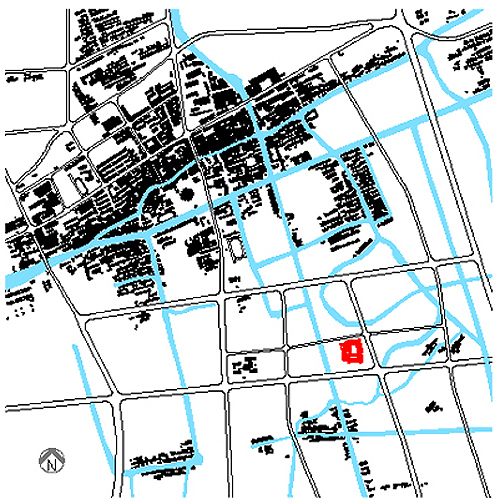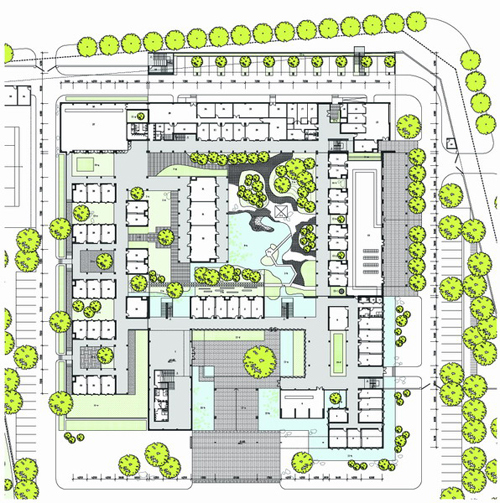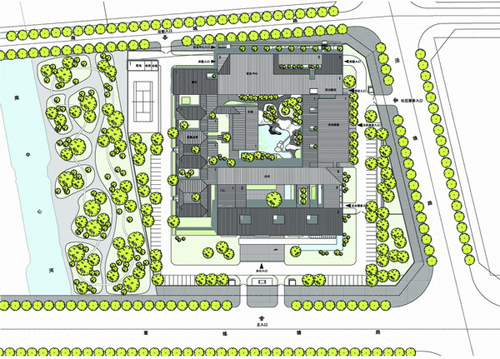Liantang Town Hall
Liantang is a canal town located in the southwest of Qingpu, Shanghai. Instead of simply becoming a tourist town, Liantang's water-oriented culture is enjoying a vital renewal in the process of modernization. The project will carry on this direction of development and explore the art of inheriting and updating the internal structure of traditional Jiangnan (south of the Yangtze River) architecture and the internalisation of local architectural features. As a basic executive body, the town government involves both public administration and community service, which requires an open and amiable image. We are endeavouring to create a diverse space while keeping the grand image of governmental buildings, in order to accommodate various requirements for functions, and to satisfy both public and private demand. This requires breaking through the scale restriction of traditional courtyards space, applying combination of a variety and flexibility of scales. The site of the town hall is located at the centre of the new town area and a canal on the western side connects with the old town area. A major courtyard is located in the centre of this building, which has a multiple courtyards structure, and smaller courtyards of different functions are scattered around it. These independent courtyards form different spatial features in a harmonious way, which create a pleasant working environment. A three-storied main office building in two rows is located near the southern square. The ground floor of the southern row is partly elevated, which makes the entrance courtyard between these two rows widely open to the square. The cloister on the second floor, which features a double story height, functions as the main building's spatial frame. Meanwhile, four independent offices units and three aerial gardens in the southern row create small pockets of space. In the east is the community service centre. In the north is the conference centre and a cafeteria, with a veranda opposite the main courtyard in the south. In the west are the functional offices directly under the town government, which form three interlocked courtyards connected to the canal through a pierced tracery wall. A library and a recreational room are located in the major courtyard like a bright pavilion, separating the main courtyard into two distinct areas. The building presents an image of continuous courtyards with white walls and single slope roofs with black tiles as its main characteristics. The delicate details require appropriate materials and tectonics with local style, as well as feasible creativity.
Project Name: Liantang Town Hall, Qingpu
Location: Liantang Town, Qingpu, Shanghai
Client: The People’s Government of Liantang Town, Qingpu, Shanghai
Architects: Zhang Bin, Zhou Wei
Project Team: Lu Jun, Wang Jiaqi, Ni Danfeng
Structure: reinforced concrete frame; 3 Stories
Principal Use: governmental office, conference, community service
Material: paint, brick, stone, tile, aluminium sheet, cast-aluminium shutter, glass, timber
Building Area: 5,450 sqm
Gross Floor Area: 8,350 sqm
Cost: 20,000,000 RMB
Design Period: 2007–
- Any
- 2007
