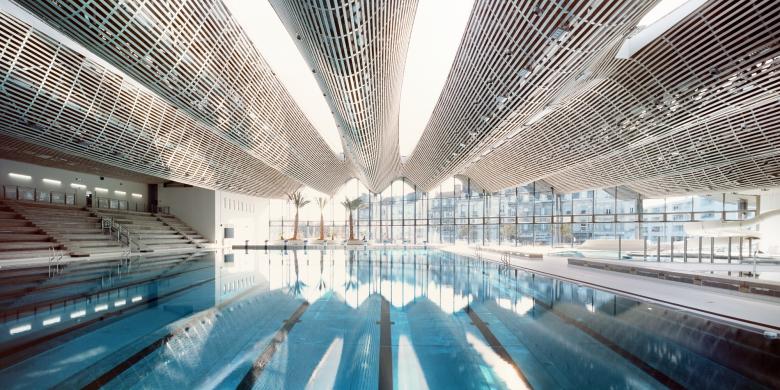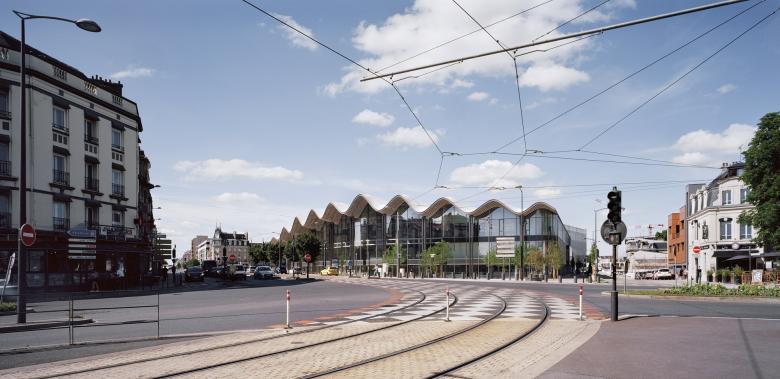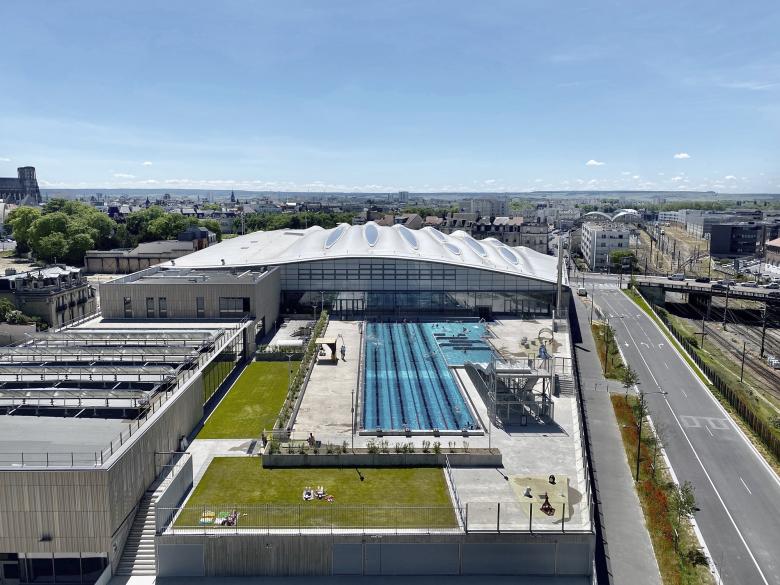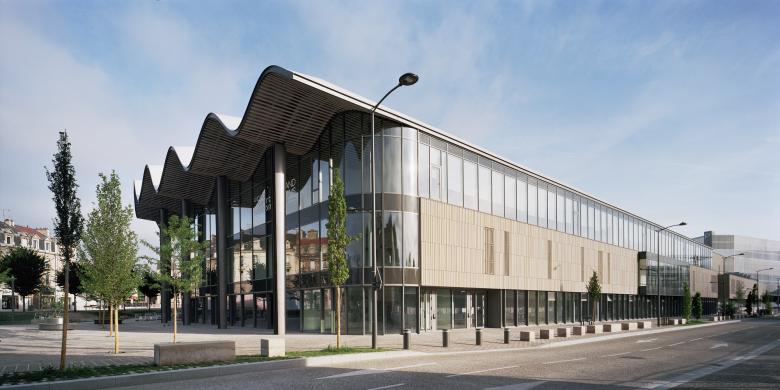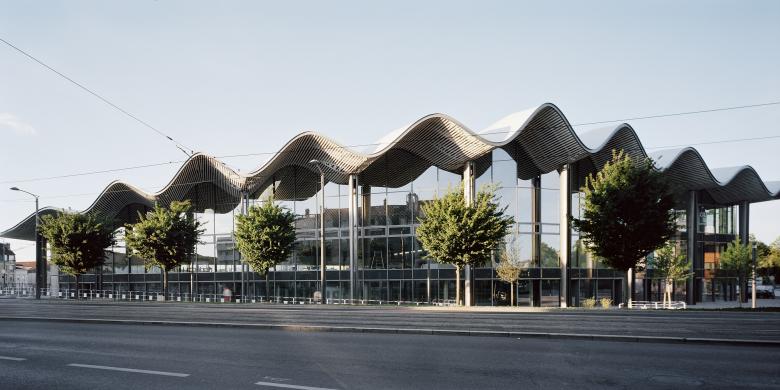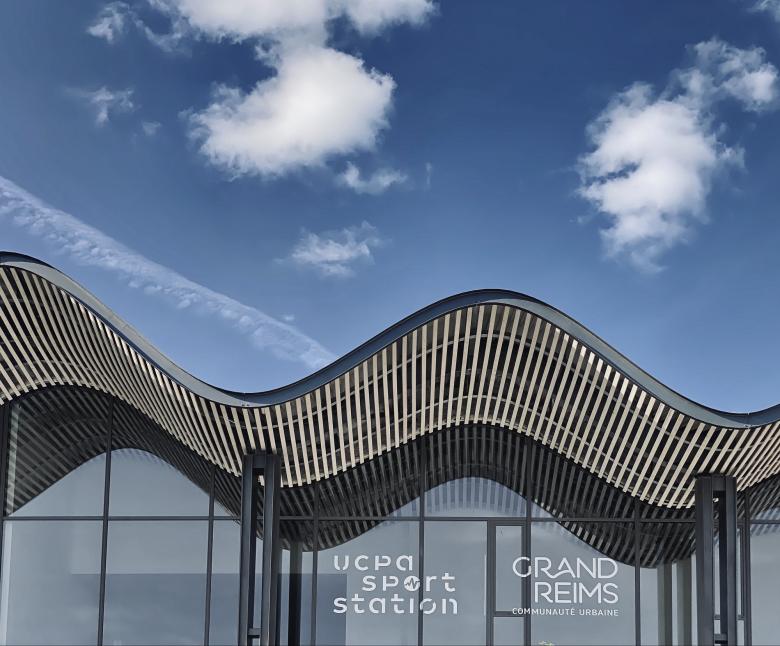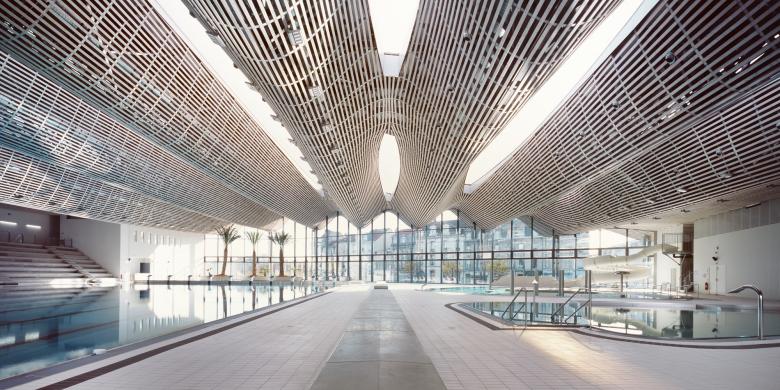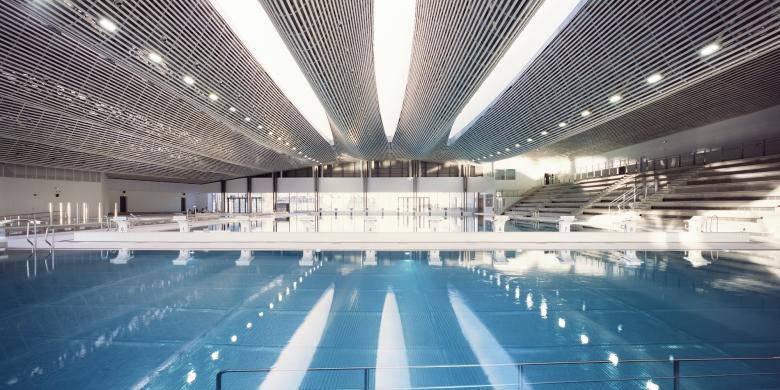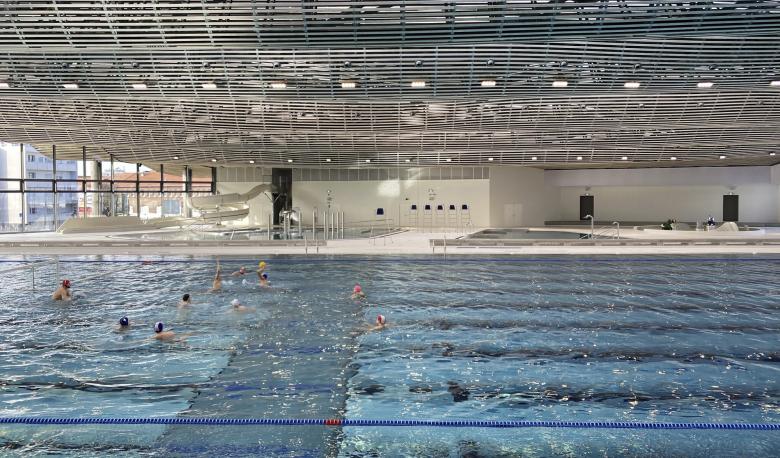UCPA Sport Station Grand Reims
The office of Marc Mimram Architecture et Ingénierie recently completed the new water sports and water park leisure complex of Reims. The UCPA Sport Station Grand Reims plays host to a wide array of sports practices, with its three swimming pools, skating rink, fitness space and padel and squash courts.
Location: Reims, France
Client: Reims Métropole - Partenariat Public Privé. ADIM EST groupe Vinci
Architects: Marc Mimram Architecture & Associés, Marc Mimram Ingénierie, Egis Bâtiment Grand Est
Companies: GTM Hallé, SOGEA Picardie, SOTRAM, EDF Optimal Solutions
Surface Area: 11,450 m² (sports pool 1,281 m², children’s pool 255 m², adult wellbeing pool 100 m², skating space 1,499 m²)
In the urban reconquest of the zones adjacent to the railyards of Reims, the sporting facility stands in the pivotal area between the neighborhoods of the town center and important urban transformations underway. It is open towards the town, while maintaining the intimacy required by aquatic sports.
The sports complex is open, visible, and welcoming. The building is organized on a technical base in order to preserve the privacy of swimmers while also opening urban perspectives from the swimming hall. The areas planted directly in the ground and the tree, part of the decor of the swimming hall provides a green presence in the facility.
The urban character of the facility was an important consideration in its architectural development. Here, the aim was to provide aim was to maintain the necessarily private aspect of recreational aquatic activities, without limiting the pleasure of the light associated with the pleasure of water.
Longitudinally, the center’s features are organized in the hall between the skating rink, the paddle and squash courts, and the clubhouse on the square, to enliven street life on Avenue Jules César and to create views over the facility revealing the swimming pool hall, resting atop its base on the upper level. Gardens followed by terraces and open onto the town, on the north side are in dialogue with the outdoor area of the skating link.
Transversally, the roof is transformed into a tool for regulating light, filtered on the sporting pools and freer in the water games area.
Thus, this project is not a question of “composition” but rather of a building that relies on its urban location to serve swimmers and sportspeople in their use of the building, while providing quality light and the desired level of privacy.
The unity of the roof-facade, the structure it organizes, and the formal freedom it conveys, all serve as a link between its urban insertion and the pleasure of the sporting facility’s users.
Spread across 11,450 m², the project of the aquatic leisure complex is comprised of a broad range of programs:
- a hall with 4 indoor pools, one of which is Olympic size that can host 1,500 spectators, and an outdoor pool;
- a well-being center;
- an indoor ice-skating rink joined with an outdoor ice path;
- a racquet center providing 2 padel courts, 4 squash courts, a clubhouse;
- a crossfit space;
- a coworking space;
- shops.
The new aquatic leisure complex is able to meet the needs of the public throughout the year, and thus adapt the sports and leisure offer according to the season. The notion of a seasonal program is important in the project because the facility will be used by everyone, all year long. In winter, the skating rink and the outdoor spaces will be occupied by activities related to the climate (toboggan run and icefall), in summer both outdoor and indoor spaces will offer golf, tree-top adventure course, rock climbing, and trampoline.
The shops on the southern facade, on the Place de la République, are independent from the operations of the aquatic leisure complex. The coworking space, on level 3, above the changing rooms is also independently operated. It is accessed from the south of the Jules César Mall.
