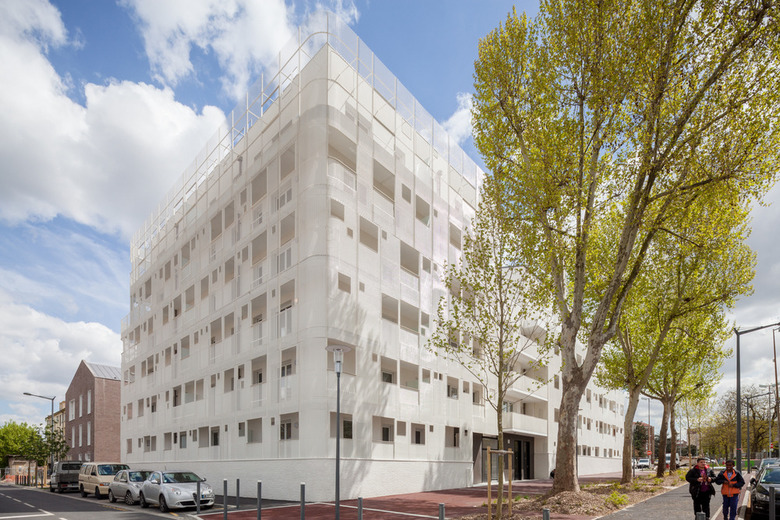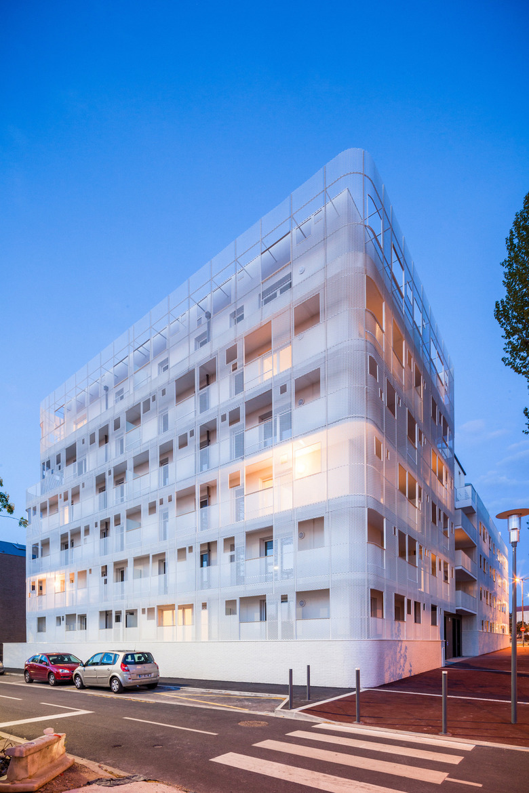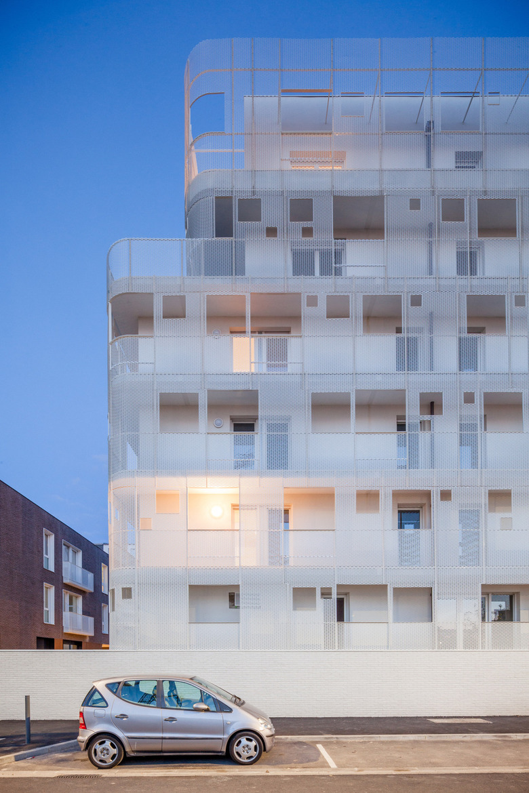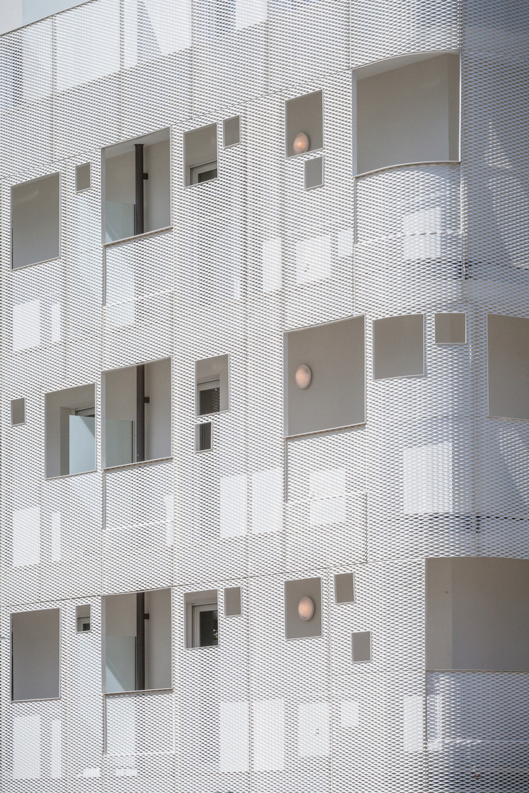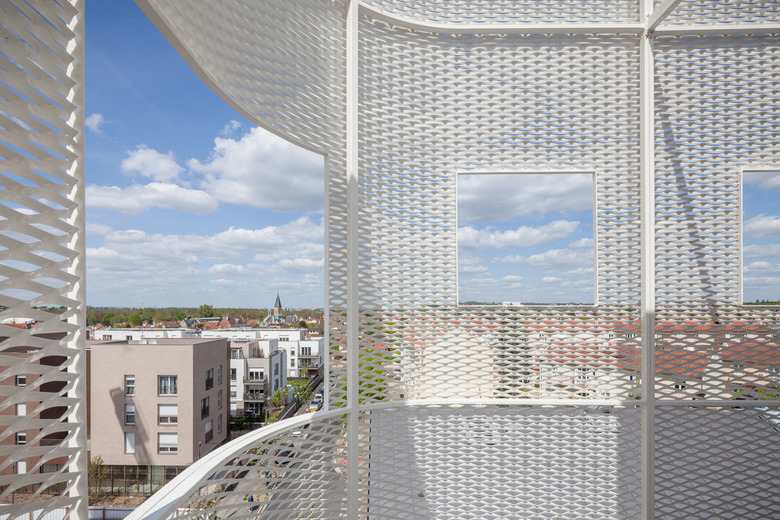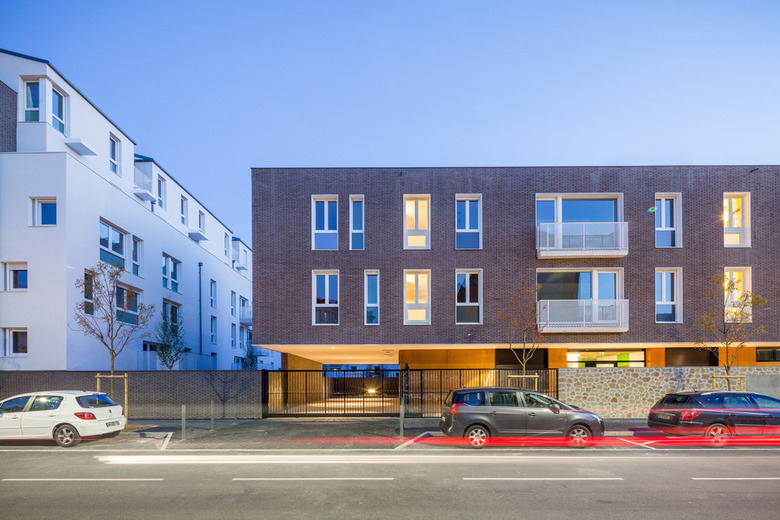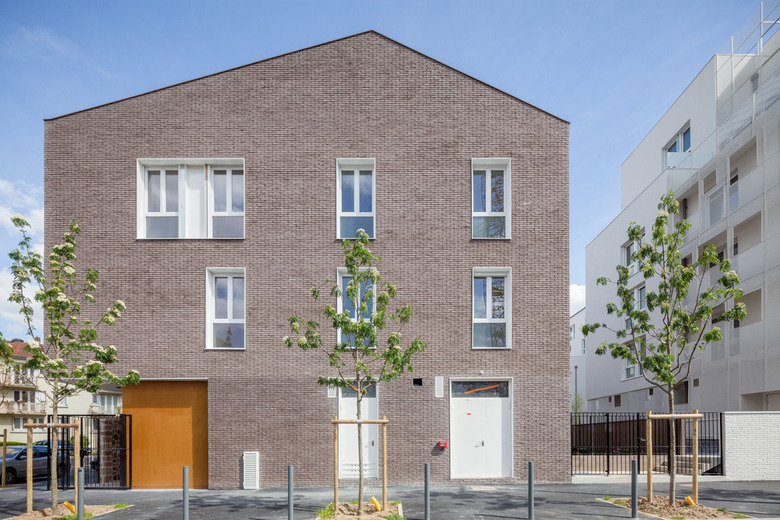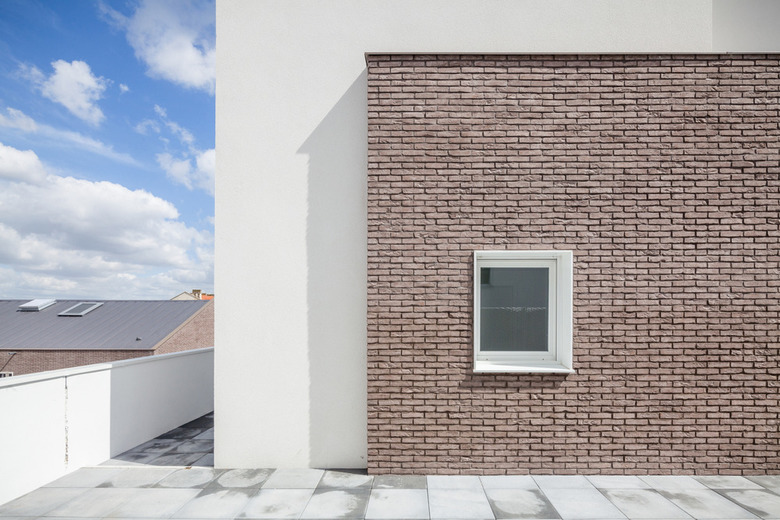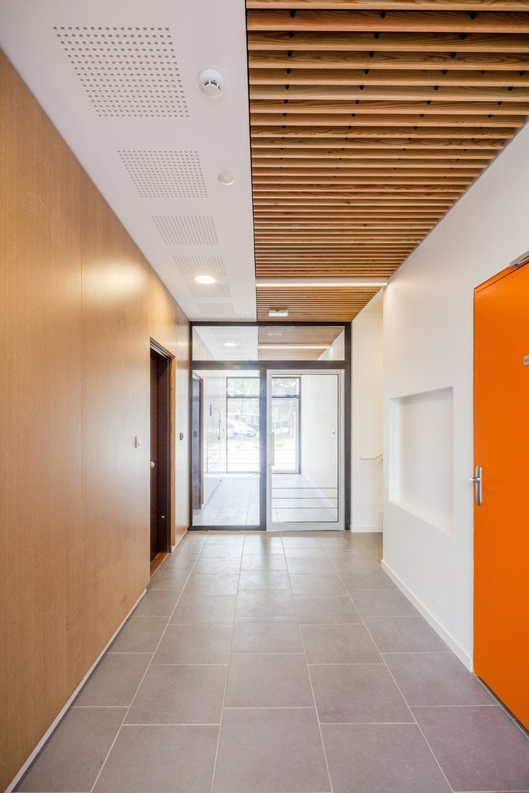Margot-Duclot architectes associés
Immobilière 3F
The projects appears as a singular and unique object, emanating a sense of renewal that is perceived immediately upon entering the neighbourhood.
Its expression is traduced with the use of two materials with complementary yet opposite qualities:
- Brick—for its domestic thickness and for its solid reference to the ground and to the facades of the neighbouring Briques Rouges
- Lacquered, expanded metal—for a material lightness that discretely reveals the comforts of the apartments and the usage of the balconies, without completely exposing them to views from the street.
All of the apartments enjoy a garden, a balcony, or a terrace. The balconies are sheltered to the south, west, and east behind the white screen of expanded metal.
The residence for the medically assisted is conceived as a large, solid house with 20 rooms that are arranged around generous common spaces.
PROJECT DETAILS
Program
Social housing, 68 residential units and one residence for medically assisted people
Official name of the project
Immobilière 3F
Architects
MARGOT-DUCLOT architectes associés
Project Manager
MARGOT-DUCLOT Guillaume
Surface
Housing units 4870m² / Foster 900m²
Budget
Housing units 9.258.000€ / Residence 1.985.000€
Competition
June 2012
Project end date
May 2016
General contractor
BAGOT
Articles relacionats
-
-
Cocoon Pre-primary Extension at Bloomingdale International School
andblack design studio | 19.08.2024 -
-
-
