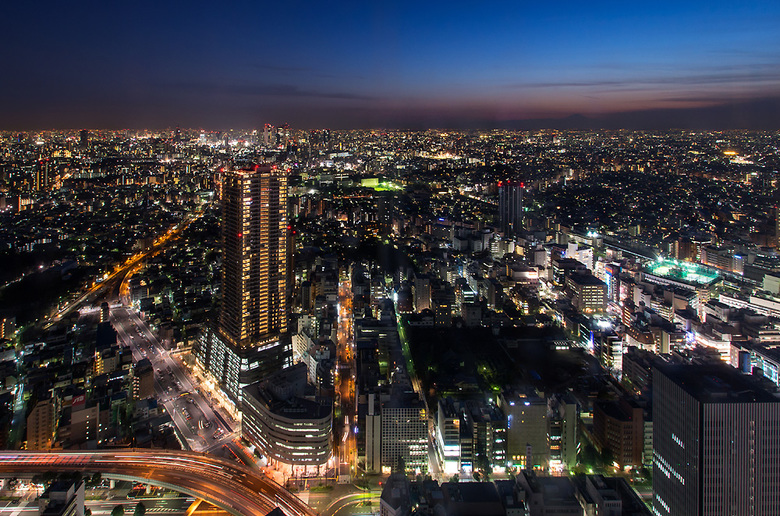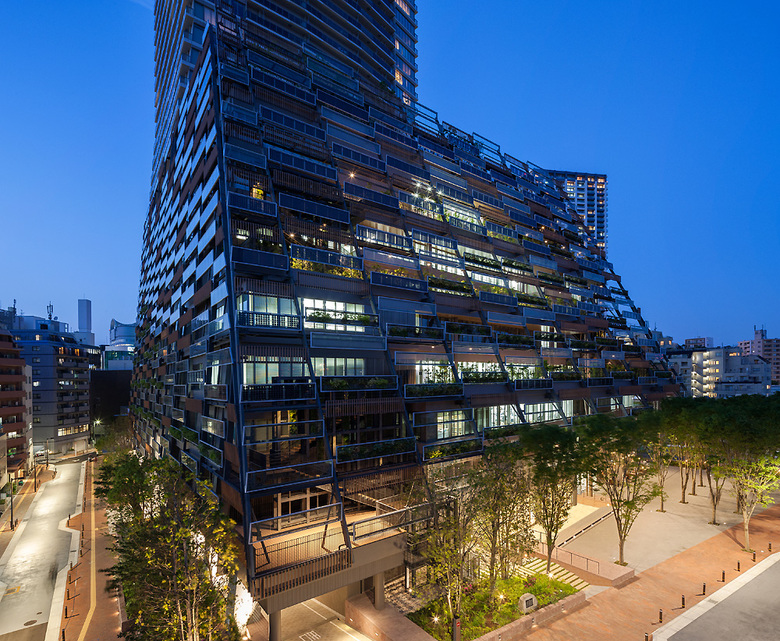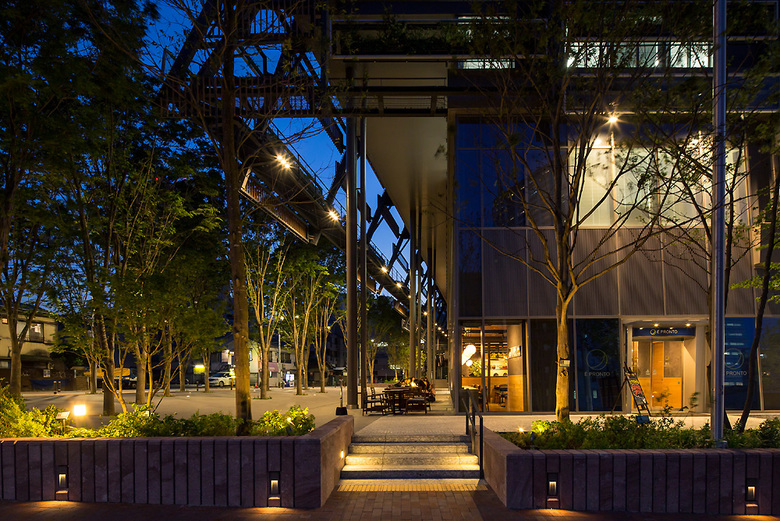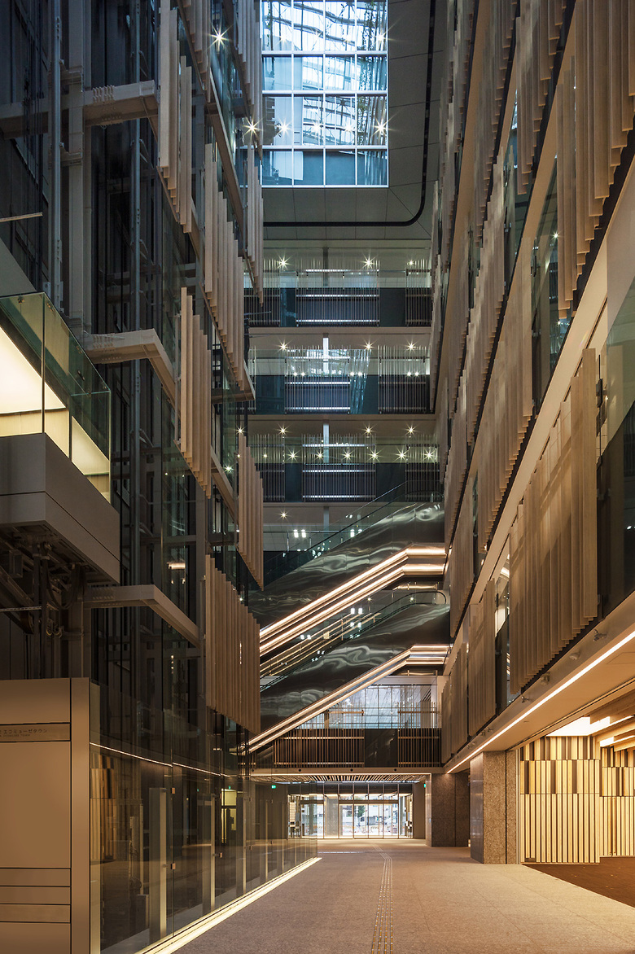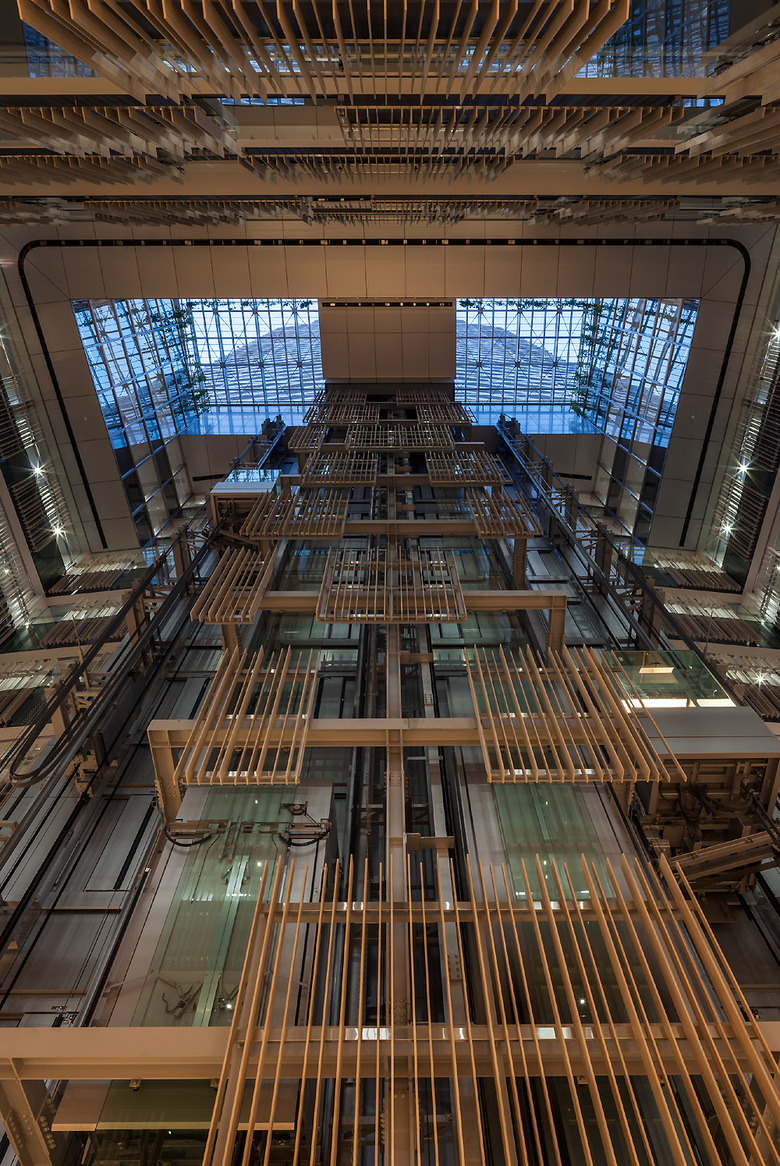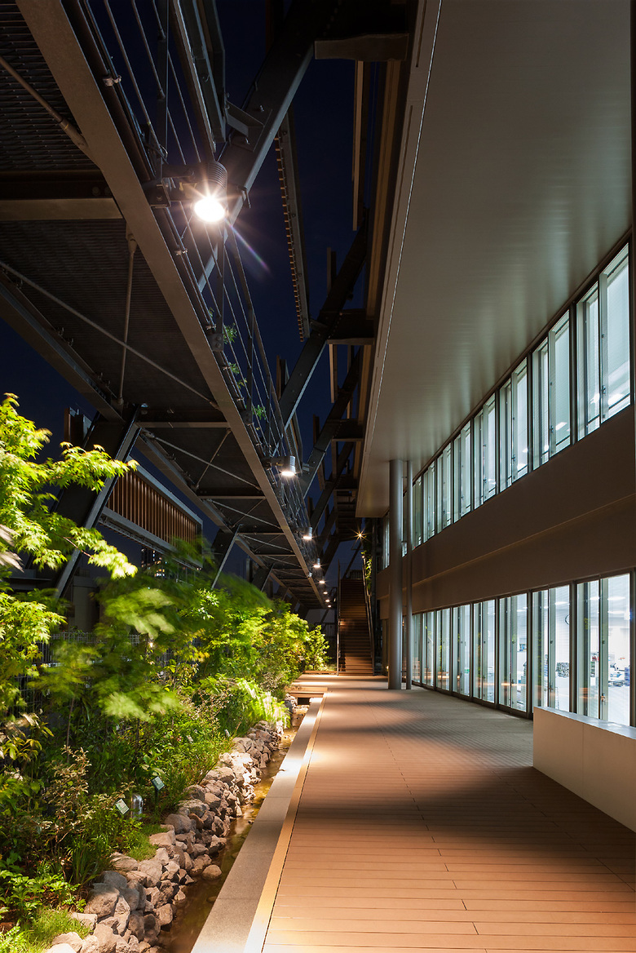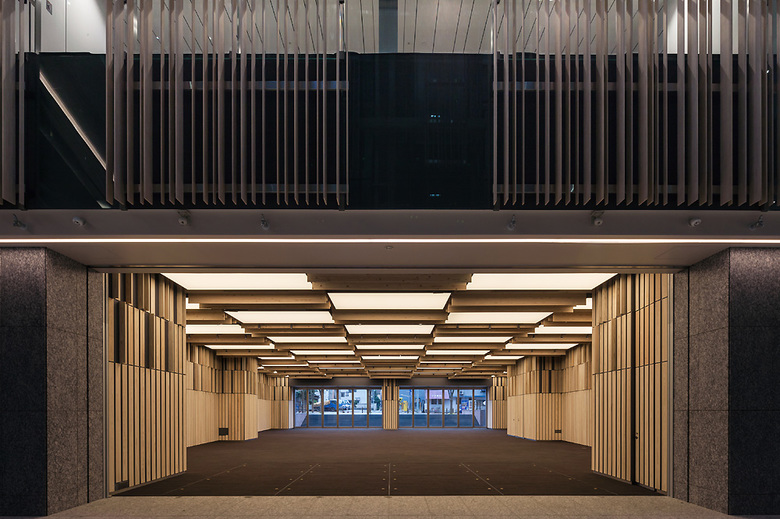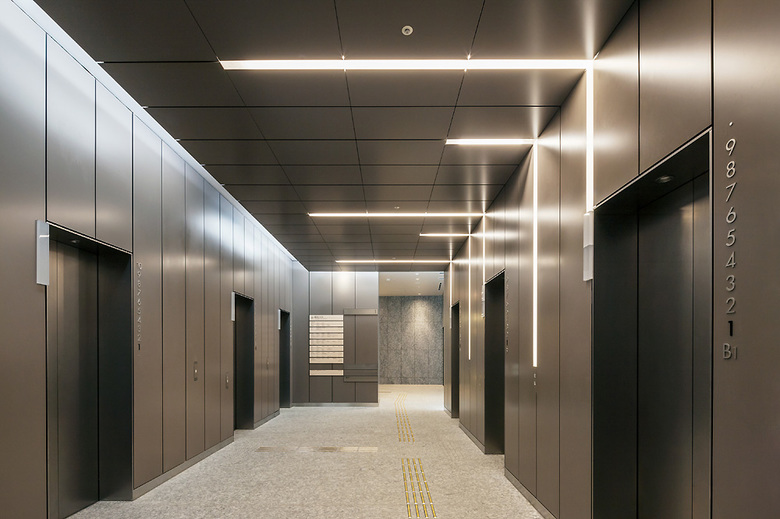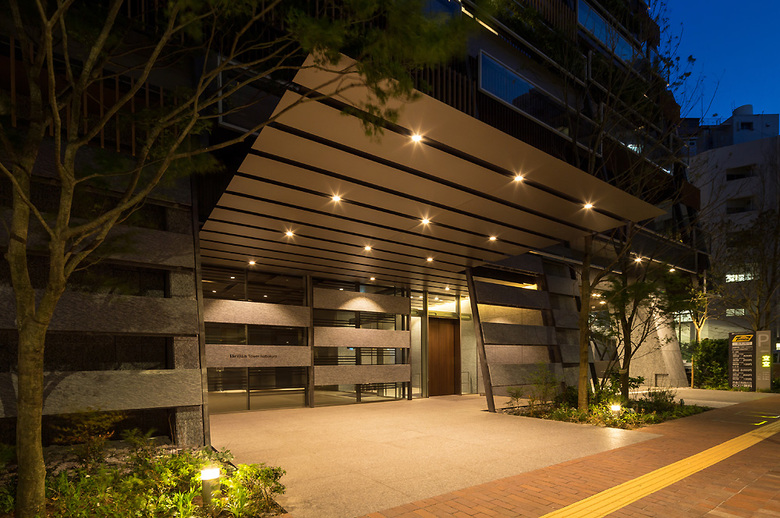Toshima Ward Office New Building (Toshima Eco-Musee Town)
【プロジェクト】としまエコミューゼタウン from Architectural Lighting Group on Vimeo.
Eco-Oriented Lighting Design for City Hall and Residential in One Tower
This project is the first of its kind in Japan to mix the governmental together with residential buildings in one tower designed by Kengo Kuma and Nihon Sekkei. The concept recalling “co-existence with nature and building” where this site once upon a time called Nezuyama blessed with abundance of nature. The tower symbolize tree with its base (1F-10F) covered with so-called “Eco-Veil” curtain wall with having solar panels, greeneries and sun shading devices. Its architectural spaces given highest priority to save energy to provide users maximum comfortability, safety and stability in the project. The lighting design enhance these conditions to simulate a feeling of nature blessed spaces as existed long before applying warm color lighting (2400K-3000K) and to integrate each fixtures to Kuma’s intricate architectural spaces. ALG have been commissioned to light landscaping and public spaces of the project for last 5 years. By meeting requests from two different kind of requests, ALG have successfully presented these two different type of building into one consolidated city scape light statement.
- Any
- 2015
