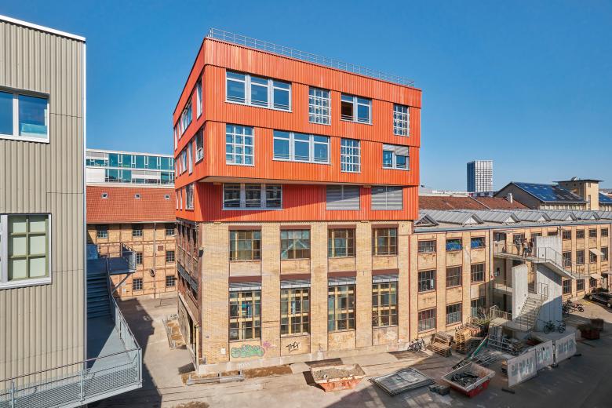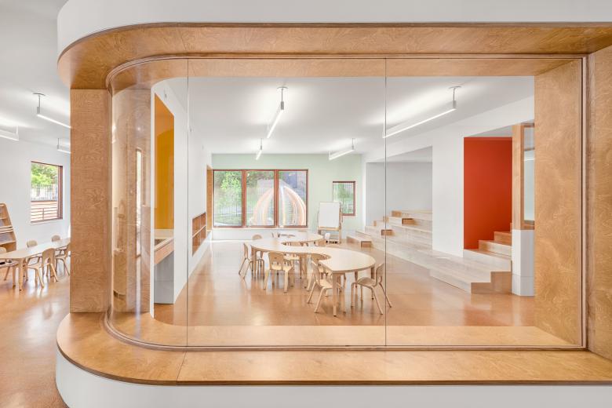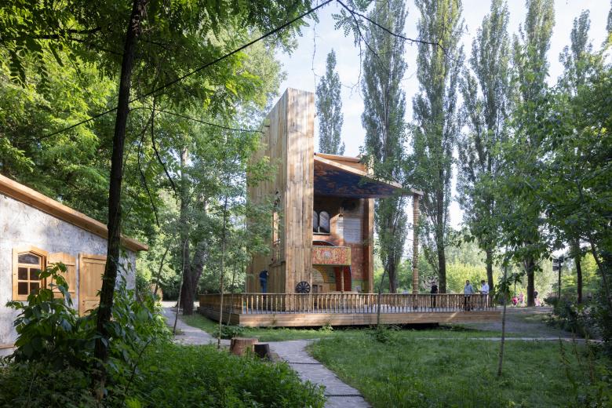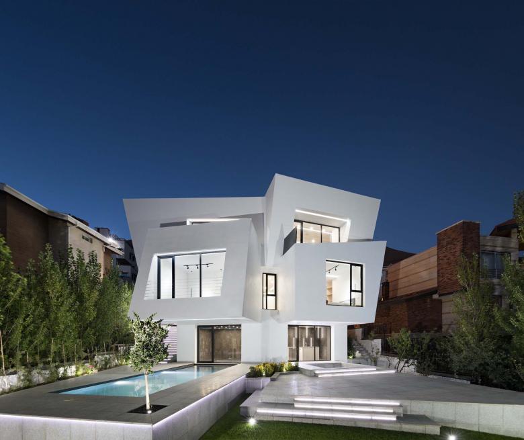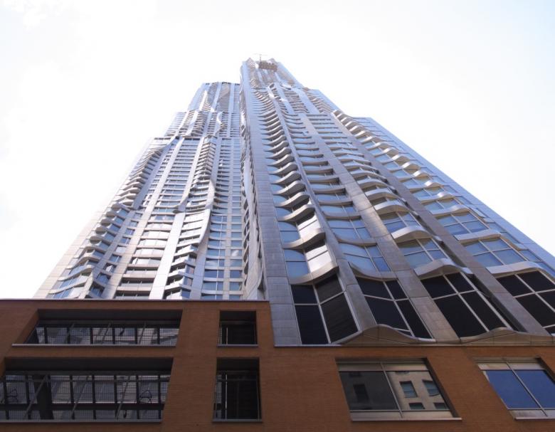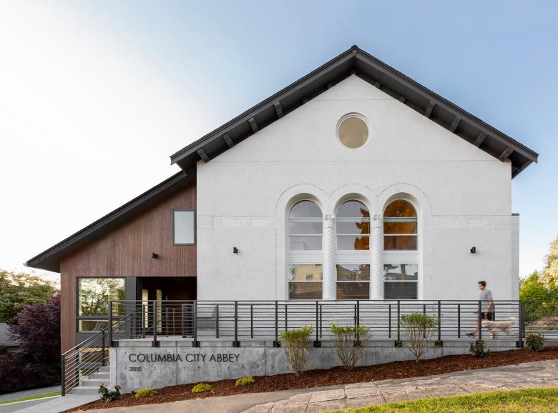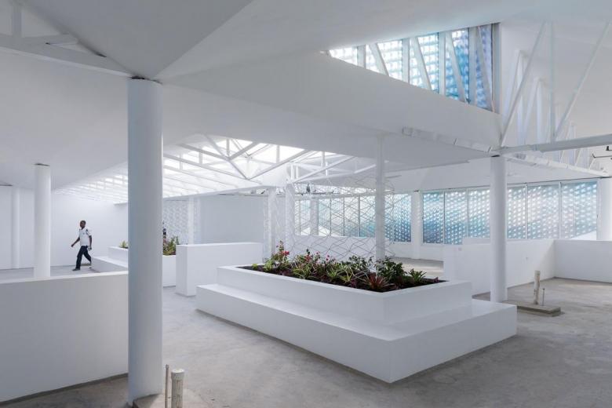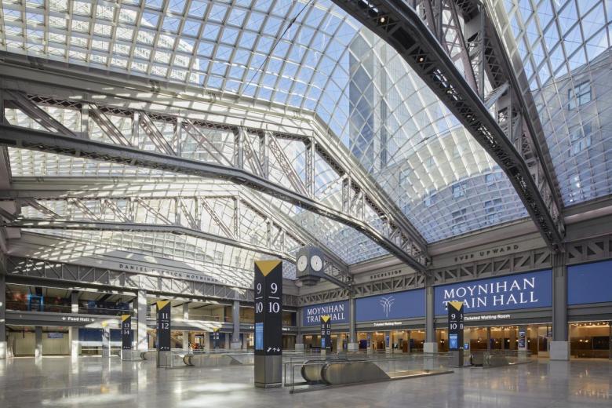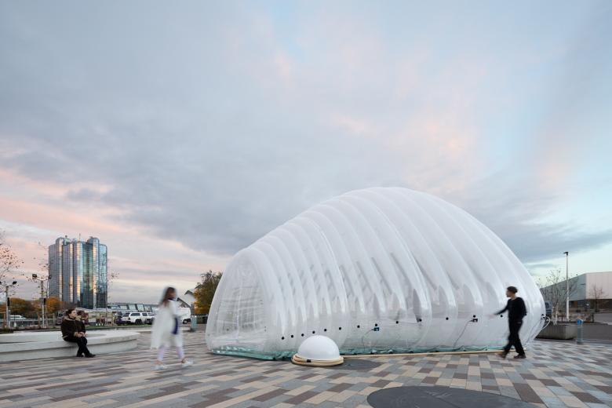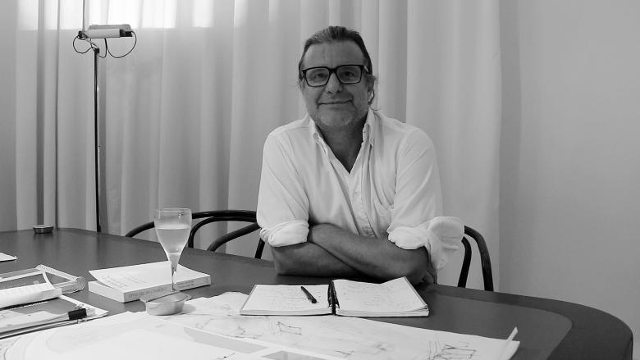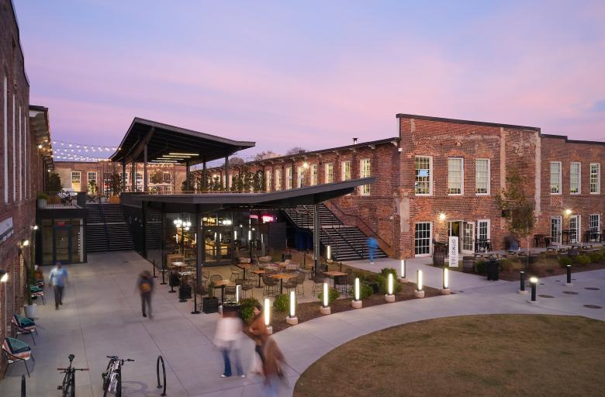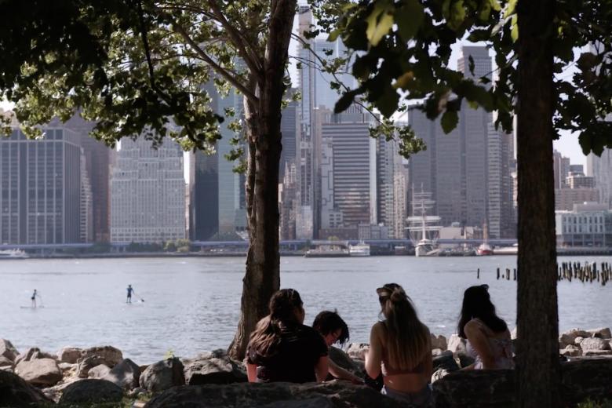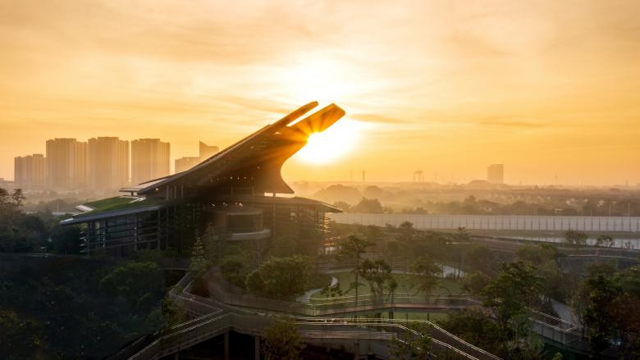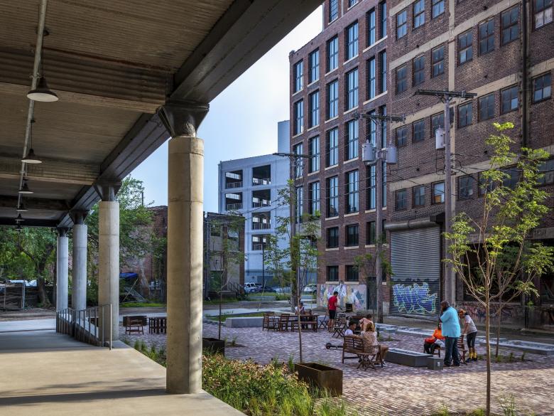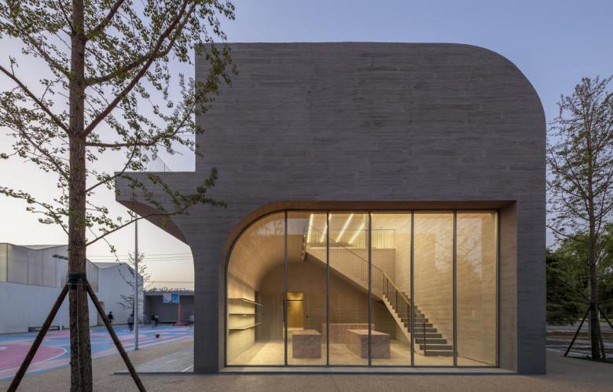Revista
The Royal Institute of British Architects (RIBA) has revealed the 2021 shortlist for the RIBA International Prize, the biennial award that "celebrates projects that demonstrate design excellence and social impact."
During an award ceremony held in Venice on November 13, the Holcim Foundation announced the four winners and four commendations in the Global Holcim Awards for Sustainable Construction.
Originally built as a gatehouse for the Manhattanville College of the Sacred Heart, the century-old Schiff House now serves as daycare center for the City College of New York. Stone outside and wood inside, the small building was renovated by Michielli + Wyetzner Architects and opened in 2020....
Price of a salad bowl at Swedish retailer Ikea that served as an inspiration for MVRDV's Depot Boijmans Van...
M+ opened to the public on Friday, November 12, in Hong Kong’s West Kowloon Cultural District, in a building designed by Herzog & de Meuron. Billed as Asia’s first global museum of contemporary visual culture, M+ opened with approximately 1,500 works on display. A fifteen-minute film from...
Luxembourg’s second city, Esch-sur-Alzette (or Esch, for short, population 36,000), is preparing for its role as the European Capital of Culture next year. Ulf Meyer visited Esch to take in different parts of the city and highlight some of the additions being made in the run up to next year’s...
One month after reports indicated Norman Foster's Tulip tower planned for the City of London was "likely to happen," the 305-meter-tall tower has been rejected over its "unsustainable concept" and its visual impact on heritage buildings.
One River North, the third project in the United States and the first in the country east of the Rockies for Ma Yansong's MAD Architects, features a landscaped "canyon" traversing ten of its sixteen floors.
CROSSROADS: Life in the Resilient City is a short film by Nils Clauss and Neil Dowling that tells five stories in five cities — New York, Seoul, Mumbai, Paris, Nairobi — inspired by this year's Seoul Biennale of Architecture and Urbanism.
The Tampa Museum of Art has announced a $65 million expansion that is being designed by New York's WEISS/MANFREDI and will "enliven Tampa’s cultural scene and significantly alter the city skyline."
The recently completed Babyn Yar Synagogue in Kyiv, Ukraine, commemorates the massacre of approximately 35,000 Jews over two days in September 1941. The building was designed by Manuel Herz Architects to literally open like a book, echoing the congregation's act of coming together to read from...
Cantilever House is located in Mosha, Damavand, sixty kilometers from Tehran at an elevation of 2,400 meters, where we have very strong winters. The 600 m2 (30x20 m) site has a slope of 20% — we confronted such a difficult circumstance and did our best to meet the client's demands.
The Real Deal is reporting that the 76-story residential tower at 8 Spruce Street in Lower Manhattan designed by Frank Gehry and that goes by the name New York by Gehry is for sale, with an asking price of $850 million.
Fourteen residential units and two retail spaces now fill the former Columbia City Abbey, a 1924 building at 39th and Ferdinand in Seattle. Allied8 handled the adaptive reuse, making each apartment unique from the rest. The Seattle studio answered a few questions about the project.
As part of PastForward, the National Preservation Conference, held virtually from November 2–5, the United States' National Trust for Historic Preservation announced the recipients of the 2021 National Preservation Awards.
The Aspen Art Museum has announced that My Dear Mountains, a site-specific artwork by Italian architect and designer Gaetano Pesce, will cover the facade of the museum's Shigeru Ban-designed building next year.
Following the successful Air Bubble biotechnological playground project built in Warsaw, ecoLogicStudio presents the Air Bubble air-purifying eco-machine, which has been installed in front of the Glasgow Science Centre within the COP26’s Green Zone area. The project has been developed in...
Ricardo E. Bofill — the son of famed architect Ricardo Bofill Levi, who founded Taller de Arquitectura in 1963 — answers "what is architecture?" and other questions posed by a group of architects from Innsbruck in the latest installment of WIA.
Despite nationwide criticism over the lack of windows in most bedrooms, the University of California, Santa Barbara is apparently moving forward with plans for a 4,500-bed, 11-story dormitory partially funded and designed by 97-year-old billionaire Charles Munger.
Curator Mohamed Elshahed, author of Cairo Since 1900: An Architectural Guide, has mounted the exhibition Cairo Modern at the Center for Architecture in New York City. The exhibition features twenty notable projects designed by Egyptian architects between the 1930s and the 1970s,...
Is architecture able to heal? How can the working conditions of nursing staff be improved? And is this actually affordable? These were the issues discussed by experts at the roundtable "Organismus Krankenhaus nach Covid-19" (Organism of the Hospital after Covid-19) in Vienna on October 14th.
Optimist Hall is a former textile mill and pantyhose factory that was recently transformed into a food hall with indoor and outdoor seating. Many parts of the existing building outside of its structure, walls, and floors were salvaged and incorporated into the project. Square Feet Studio,...
Maximum height skyscrapers in Chinese cities counting less than 3 million people can be built, to reduce energy consumption and as part of a broader
The TRANSFER Global Architecture Platform has revealed the winner of its 2021 Architecture Video Award: Split Lives by Joshua Bolchover and John Lin of Rural Urban Framework.
Architect and educator Michael Sorkin, who died in March 2020 in the wave of Covid that swept through New York City, was known best as a tenacious and irascible critic of buildings and cities. His writing was also joyful, apparent in the widely circulated list of "250 Things an Architect...
The American Institute of Architects (AIA) has announced it is sending a delegation of architects to attend the UN Climate Change Conference (COP26), taking place from October 31 to November 12 in Glasgow, Scotland. It is the first time the AIA is officially participating in a COP event.
City Climb, billed as "the highest open-air building ascent in the world," has opened on the top of 30 Hudson Yards in New York City, directly above Edge, an outdoor skydeck that cantilevers from the supertall skyscraper.
A new short film from Spirit of Space captures people relaxing and playing in Brooklyn Bridge Park, the post-industrial waterfront park designed by Michael Van Valkenburgh Associates that recently won the 2021 Rosa Barba International Landscape Prize.
The International Conference on Architectural Criticism took place online over four days in October, with dozens of academics addressing the theme “On the Duty and Power of Architectural Criticism.” Ulf Meyer watched the proceedings and sent us his impressions.
The Forestias is one of the largest property development projects in Thailand. The highlight of the project is a 48,000 square meter of urban forest at the center of The Forestias, connecting all developments within the site to create a healthier and happier living for all residents.
BNIM describes West Bottoms Flats, their adaptive reuse of four historic warehouse and manufacturing buildings in Kansas City's West Bottom District, as "designing with a light touch." Now home to 265 residential units, the architects preserved many existing elements to make the project "feel...
The Transfer Global Architecture Platform has announced the ten finalists in the second TRANSFER Architecture Video Award. The winner will be announced on Friday, October 29.
Number of American renters who fear eviction from their home by the end of this year: 1.3 million
Architects At Play is now on display at Garagem Sul / Centro Cultural de Belém in Lisbon. Centered on the idea of "creating worlds," Architects At Play is the Portuguese iteration of the exhibition of the same name that originated at CIVA in Brussels two years ago.
Qinchang Village Town Hall is the second phase of the Qinchang Village CPC Center Complex. It focuses on the introduction of small local businesses as well as cultural and recreational programs, including a store selling local farm produce and handicrafts souvenirs, a small café, a restaurant,...

