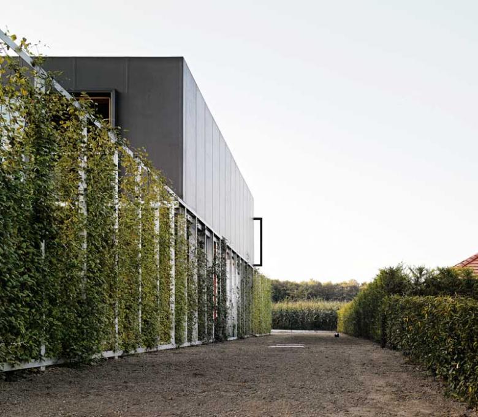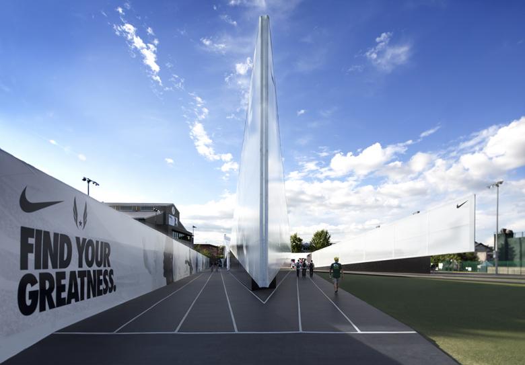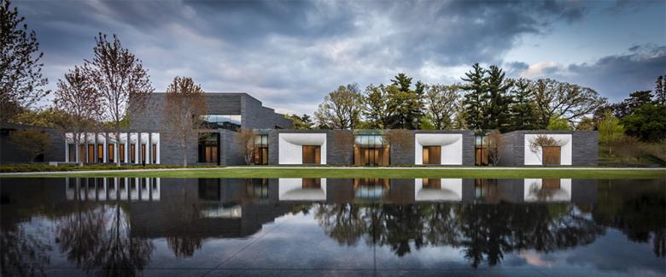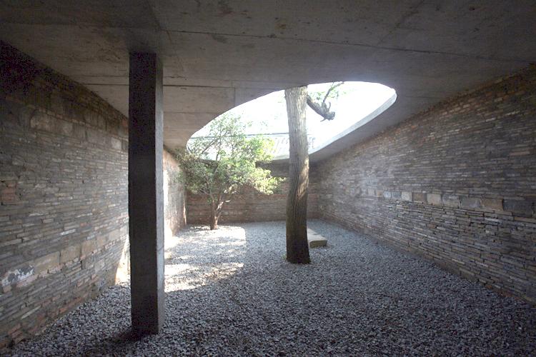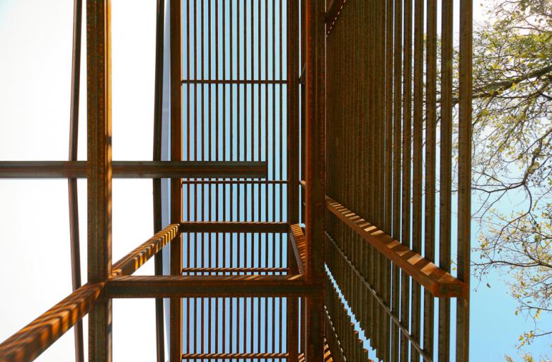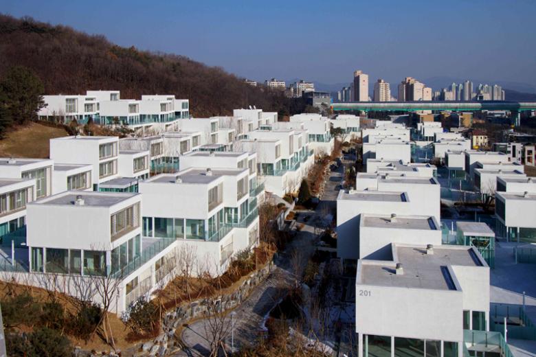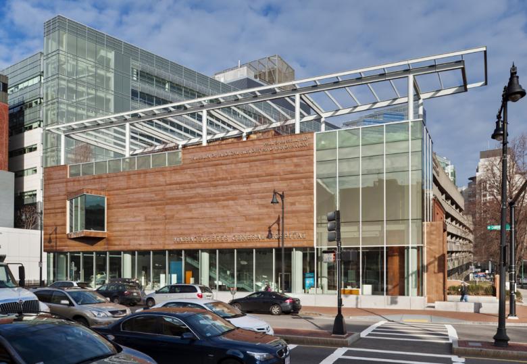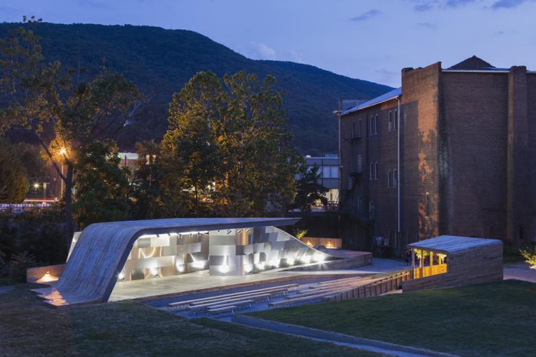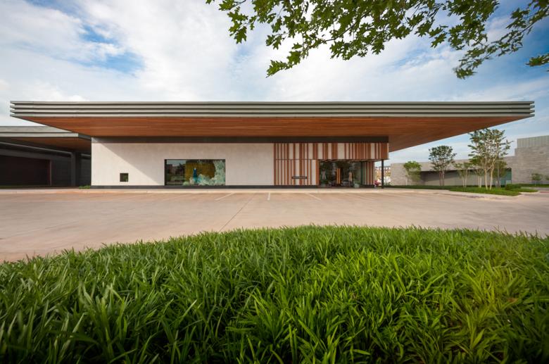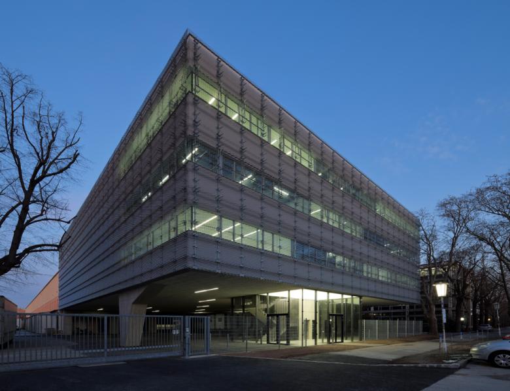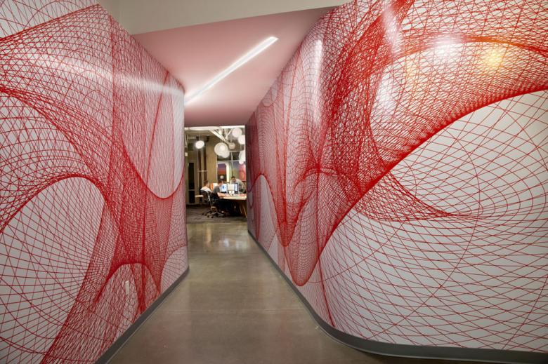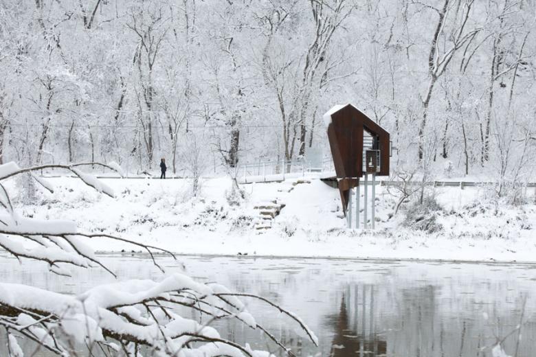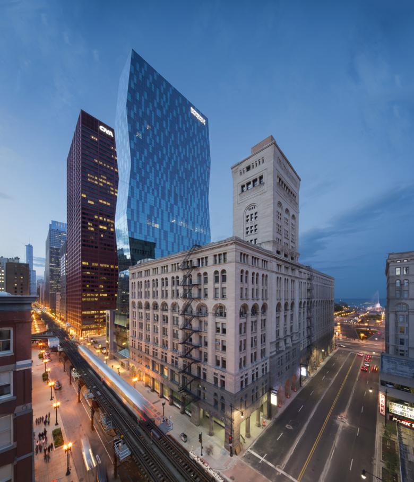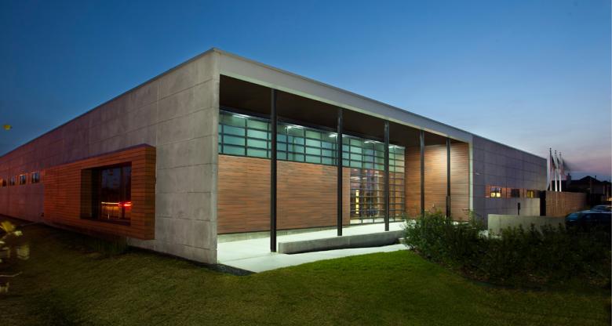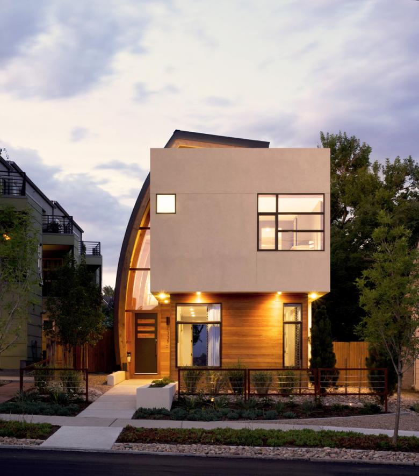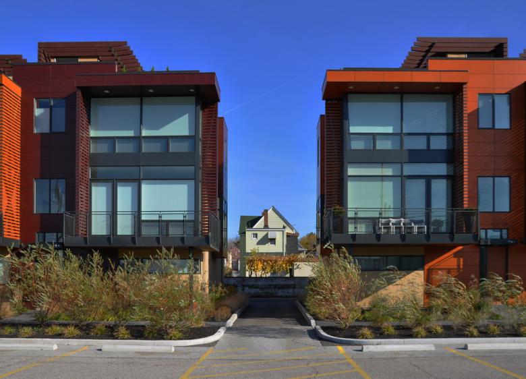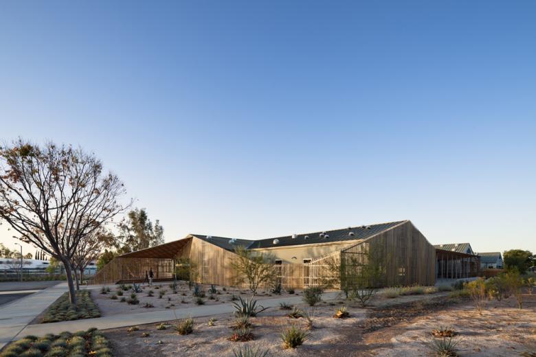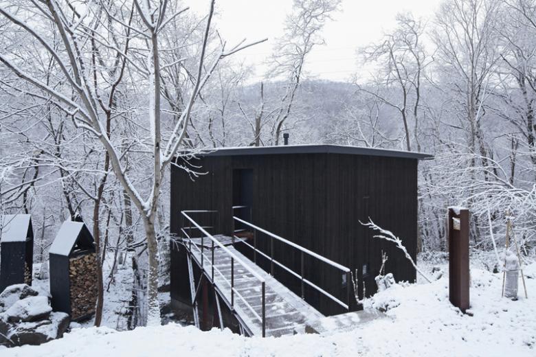Magazine
For some time now Belgian architecture has been forging ahead as one of the most interesting in Europe. Following in the wake of more consolidated studios like Robrecht en Daem (2G N.55), Xaveer De Geyter or Stéphane Beel is a new generation of top-notch architects such as De Vylder...
A 19th-century barn in Chicago's Lincoln Park neighborhooed was originally used as a dairy distribution center and later as an artist's studio and gallery. It was recently transformed by Vinci | Hamp Architects into a house for a family of five. Forced with literally rebuilding the...
Massachusetts' Cape Cod is famous for, among other things, the namesake style of residential architecture that started hundreds of years ago but has persevered in suburban landscapes across the country. The traditional form and construction was a response to the cape's harsh natural...
While every four years the Summer Olympics brings attention to the host city and the architecture built to serve the games and the athletes, the impact of the Olympics is geographically much larger. Taking into account the trials that determine which athletes are sent to compete is one such...
Architecture may result in buildings, but it is as much process as stable forms. This fact is evident in this house in Upstate New York designed by New York City's Grzywinski + Pons; what looks to be a design strongly determined by its skin is actually a result of factors beyond the...
Gradually, housing developers are beginning to respond to demographic change. The complex called “generations : housing on the mühlgrund”, which Hermann Czech, Adolf Krischanitz and Werner Neuwirth have recently completed, does something more. It is an attempt, using various...
In May the Brooklyn Botanic Garden opened its new Visitor Center, designed by architects WEISS/MANFREDI. Partners Marion Weiss and Michael Manfredi actually live nearby, and maybe that proximity allowed them to craft a building that appreciates the existing characteristics of the place while...
The Lakewood Cemetery in Minneapolis, Minnesota, is not alone in having to deal with a lack of land, symptomatic of development in American cities and suburbs. Yet this condition is balanced by the growing trend of cremation and other above-ground burials, which has pointed the way for...
Almost half of the pig production worldwide takes place in China today. Until the 1990s, many families in the villages surrounding the cities produced pigs for their own consumption or for the local market. With the rapid urbanisation and the transformation of the villages into residential...
Part rain shelter, sunshade, and weather vane, the Cotillion Pavilion is also a contemporary means of making a public park a distinctive place. As architect Mell Lawrence describes in his answers to our Q&A about the pavilion, it is just one of many structures that the city of Dallas is...
The Middlebrook Studios are four sleep/work cabins south of San Francisco that benefit from views of the Pacific Ocean. Architect Cass Calder Smith designed the cabins to go above and beyond the local green-building requirements; most notable is a prefabricated steel canopy that straddles the...
Pangyo Housing, located about an hour and a half by car from downtown Seoul in the city of Seongnam, is a low rise housing complex for 100 low income families.
Boston's Massachusetts General Hospital was founded in 1811, when the United States could boast of only two hospitals. Two centuries later that number exceeds 5,000, and medical facilities are one of the few building types booming during the economic slowdown. A small addition to Mass...
Previously, World-Architects featured the Covington Farmers Market, designed and built by the design/buildLAB at Virginia Tech. That structure reused wood from a warehouse whose site...
Vancouver’s Patkau Architects submitted a poetic and serene solution to last years annual Winnipeg Skating Shelters design competition for the City of Winnipeg. Winnipeg is a city of 600,000 residents located on the Canadian prairie. It is the coldest city of its size outside of...
Stefano Boeri is one of the few practices of international renown that has managed to overcome the difficulties intrinsic to the situation Italy presents for architecture studios and to make of these a virtue. His career as an architect has gone hand in hand...
Cookie cutter retail environments may promote brand recognition, but often at the expense of spaces that respond to their contexts. Anthropologie, like another company that starts with A, opts for unique stores that nevertheless convey the character of the brand. Fifteen of the stores have...
Portland Community College (PCC) is the largest institute of higher learning in Oregon, with close to 100,000 students enrolling every year. Three campuses serve the various needs of the students, while seven smaller centers make up PCC's Extended Learning Campus. Newberg Center opened in...
This home for a couple with three children in Fujiyoshida, Yamanashi Prefecture enjoys a rich natural setting despite its location in a residential district. Architect Takeshi Hosaka based his design on an image of gradation from the woodland on the home’s south side, through the adjacent...
In 11 Monaten Bauzeit wurde die Probebühne für die Wiener Staatsoper von Kiskan-Kaufmann + Venturo fast kompromisslos umgesetzt. Der statisch optimierte, streckmetallverkleidete Zubau wird zum neuen Kopf eines Kulissendepots im Arsenal. Souverän überspannt er den Wendeplatz...
Time spent in high school chemistry class will no doubt make one realize that the name of this house refers to salt (Sodium Chloride). The white walls and cantilevered volumes certainly warrant the moniker, given that salt is marked by a cubic crystal structure. But it is not an arbitrary...
The Edge House marks itself in the mountains of Northwest Connecticut with two curved walls in vertical cedar boards, one gray and one red. The latter acts as the house's spine and its circulation, also sheltering the occupants from prevailing winds. The gray wall is broken by rectilinear...
At World-Architects.com, we are interested in the evolving nature of the workplace, especially in terms of technology's influence. Both the location of work and the design of its setting are changing as service-sector work relies increasingly on portable computing and wireless...
A wedding in China is an issue in which many aspects have to be considered. First one needs a lucky date, chosen by an expert, for the traditional family party. However, before the party takes place, the bride and groom need an official certificate issued by the Civil Affairs Department....
Seven rivers wend their way across Nebraska toward the Missouri River. Pollutants in the rivers have led the University of Nebraska at Omaha to construct research stations on their banks to monitor and study their contamination. The first station, designed by local architect Randy Brown, has...
In 1947, two years after its founding, Roosevelt University moved into the historic Auditorium Building in Chicago's Loop, after buying the building for a dollar. Six decades later, in a downtown that has seen numerous transformations, including a developing cluster of nearby colleges and...
When a city opts to utilize prototype designs for public buildings, the results are often cheap and ugly; repurposed trailers or other modular units come to mind. But Houston, Texas has a recipe for good civic architecture in the first of what could be many police stations designed by Roth...
In an effort to involve the public in exhibitions and discussions about architecture, local AIA chapters are increasingly opting for a storefront presence. Examples include the Center for Architecture in New York's Greenwich Village (2003) and now the recently completed exhibition and...
Creative responses to practical constraints are one mark of good architecture. This is evident in the curving section of the Shield House in Denver, Colorado, which responds to bulk plane restrictions. Offset by a rectangular volume, the curving wall also acts as a light scoop and provides...
The Guangdong Province in South China is considered one of the rich provinces in the country. However, like in all other regions, the economic growth is based in the urban centres along the coast. From the hinterland the unskilled labour force moved already 30 years ago to the coastal regions and...
The town of Onagawa in Miyagi Prefecture suffered extreme damage from the earthquake and tsunami on March 11, 2011. Architect Shigeru Ban responded by designing a multi-story temporary housing complex for survivors. Project manager Yasunori Hirano talked about the project in an...
Cleveland, like many American cities with an industrial past, has plenty of brownfield sites that are ripe for creative redevelopment. These 27 Townhouses, developed by Adobe Modern Lifestyle Developers and designed by DIMIT Architects, occupy a brownfield site east of downtown Cleveland,...
An existing maintenance building was renovated into the administrative center for the Claremont University Consortium, which provides services and programs for eight colleges in the Los Angeles area. The mundane nature of the original is transformed in LTL Architects' remarkable design...
One of the bright spots in architecture and construction during the recession is health care, stemming from the industry's growth to government spending and other factors. While this sector is highly specialized, the best medical architecture is cognizant of the way it fits into the urban...
This is a small home located on the border of a residential neighborhood and a forested area where development is restricted. Because the lot is lower than the road facing it, access is via a bridge leading to an entrance on the second floor. The shape is nearly cubic, with a triangular terrace...
