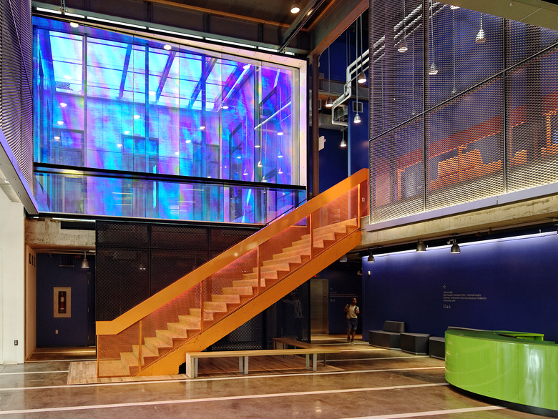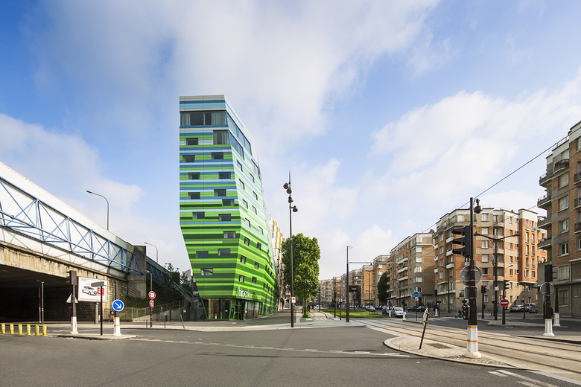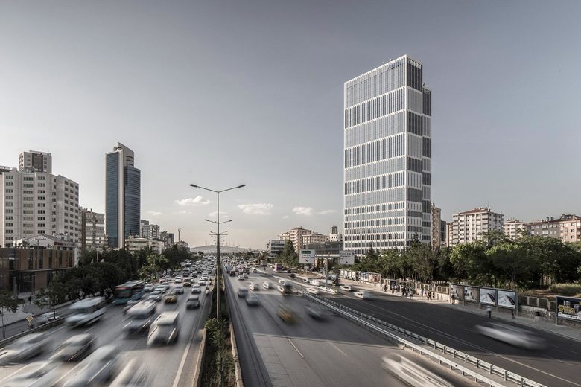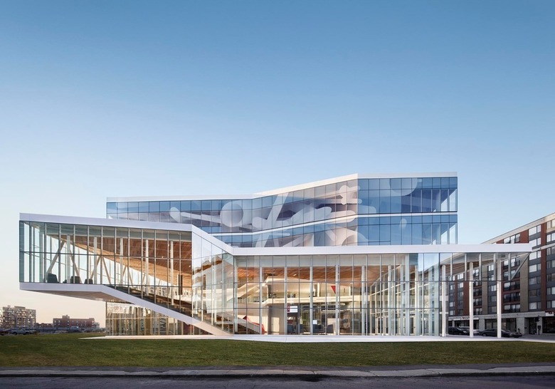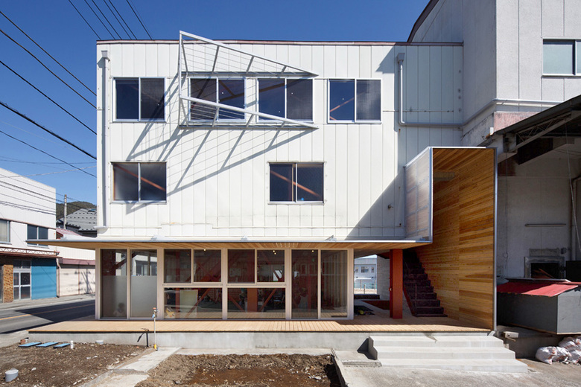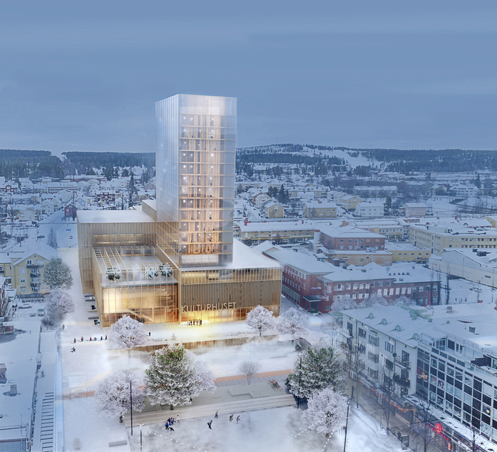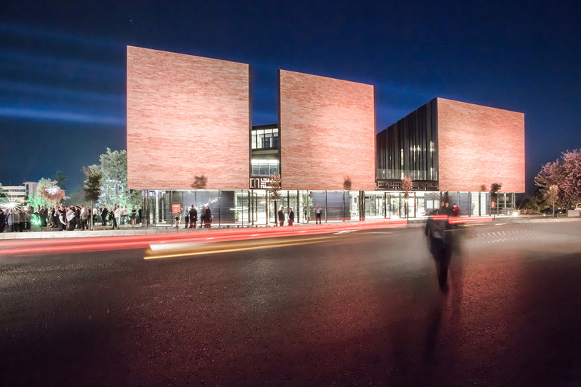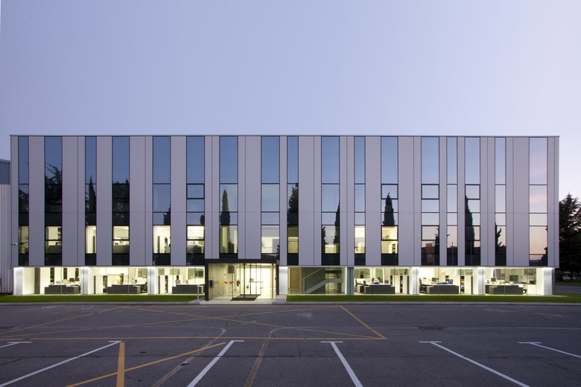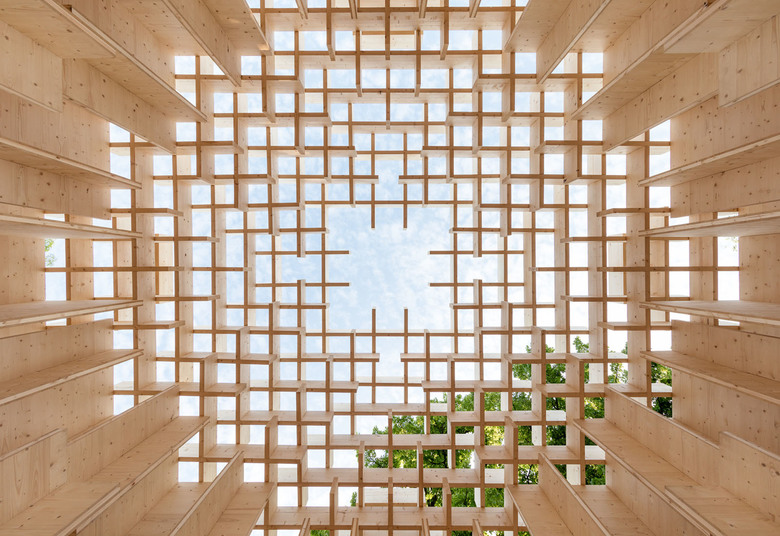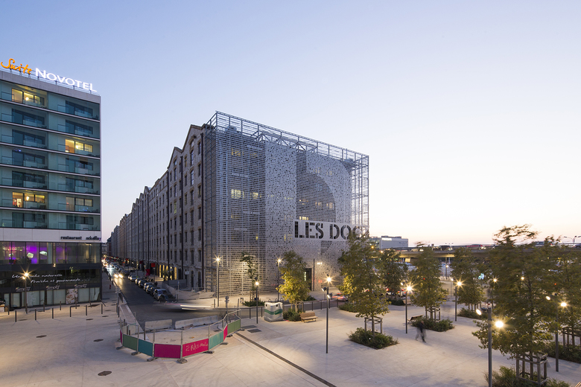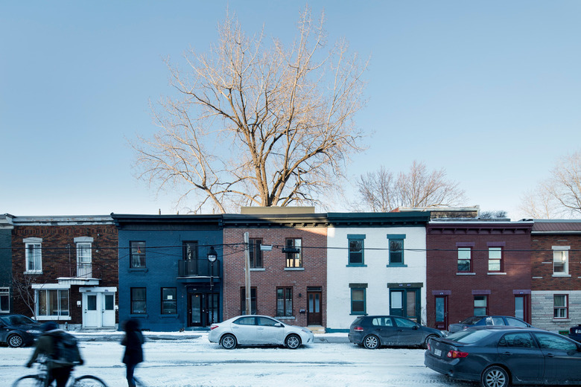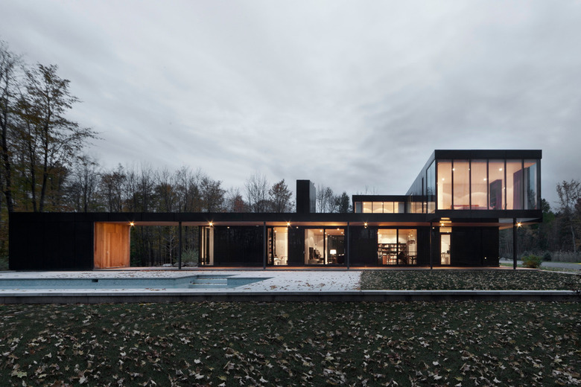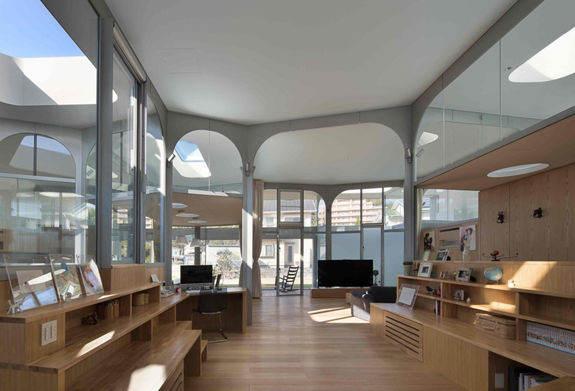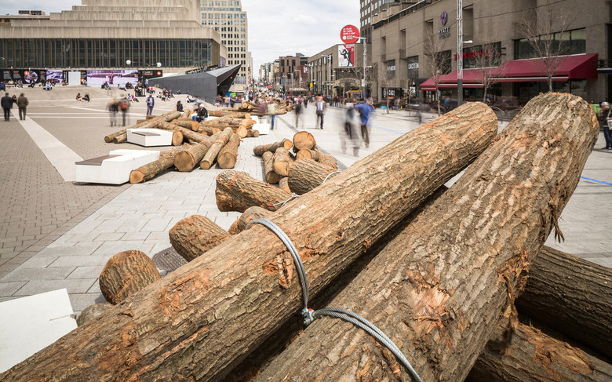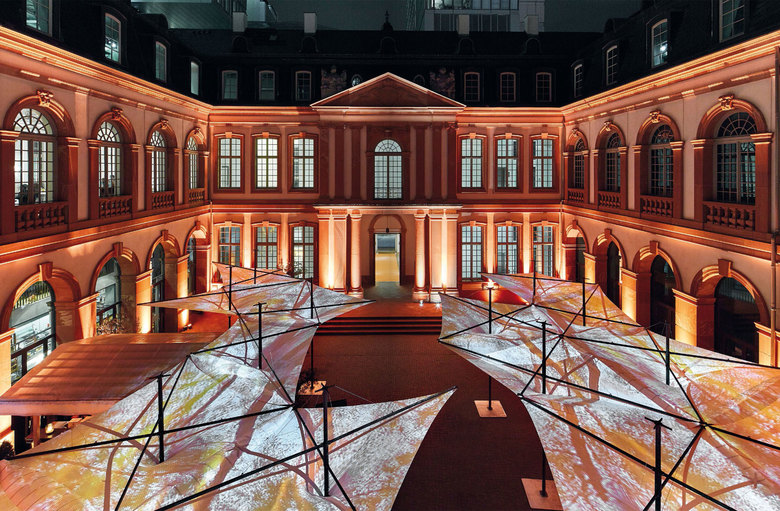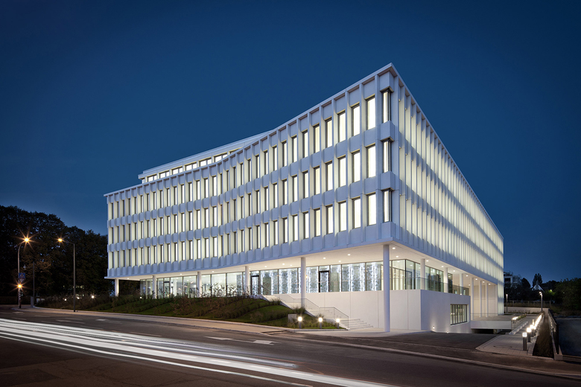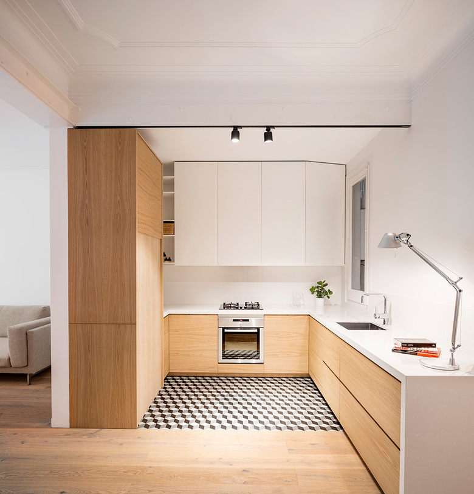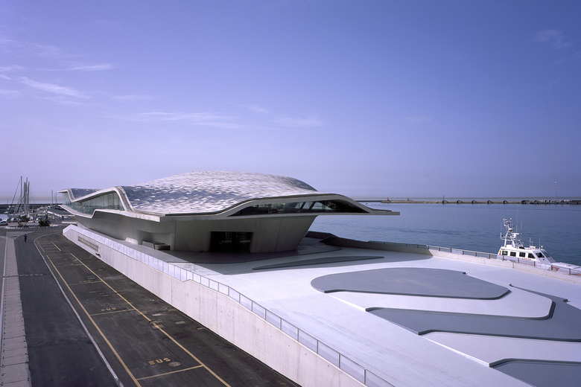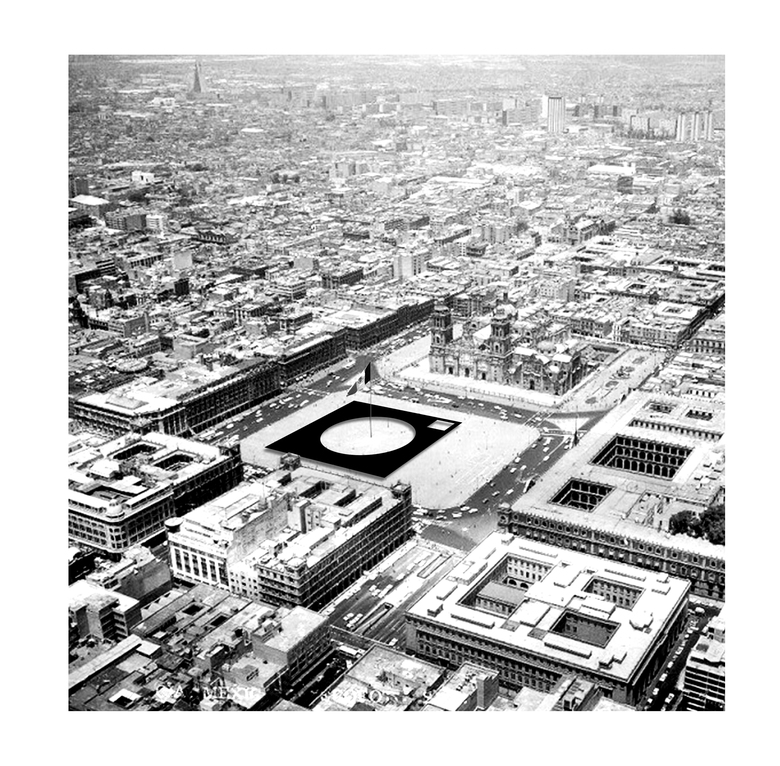Magazine
Chromazone is about the creation of memorable perceptual experience. It explores optical complexity, ambiguity and mutability within an outline of formal austerity. It operates with the knowledge that perceptually equivocal conditions can situate experience in enigmatic places that...
Anchoring Beijing’s Dawangjing business district, the mixed-use Beijing Greenland Center is a highly sustainable landmark building equidistant from Beijing’s bustling core and the airport.
This development is in the 19th arrondissement on the northern edge of Paris, within an urban environment characterised by the brick buildings of low-cost housing units developed between the wars.
Pop-up sensory garden and giant xylophone arrives in Greenwich for London Festival of Architecture.
The project site is atypical for Paris : it is a very big unit, historically made up of 3 parcels, rather narrow, equivalent width and deep enough. The central plot was occupied by a small house to preserve, built in the 17th century ahead the other buildings of the street. This situation...
The first HPP project in Turkey is complete. The split tower rises 110 meters into the sky above the Kozyatağı financial district.
The new headquarters for international advertising superstar Droga5 occupy three building floors and a two-story penthouse in New York’s Financial District.
After four years of work, the recent inauguration of the Maison des Êtudiants de l’École de Technologie Supérieure (ÉTS) unveiled a signature building which enhances an entire neighborhood in the Griffintown district.
This former ice-making factory in Japan has been converted into an office and nursery by Taku Sakaushi / O.F.D.A. + Sakaushi Lab., Tokyo University of Science.
The building will take place in the plot of Civic Center of the city of Ryde, with 9,600 square meters.
This project houses a growing graphic/product design office within an existing brick building located in the Jackson square historic district.
A Renovation and Addition to a Historic Museum at Florida State University Sarasota, Florida: The John and Mable Ringling Museum of Art is the legacy of circus entrepreneur and art collector John Ringling and his wife, Mable.
In the Historic Cemetery of St. Joseph of Granada, Spain, a pantheon is built for a family. The emotion at the time of the disappearance of a beloved one, the farewell and the evocative meditation of memory through the sensory experience are key elements of this work.
White Arkitekter has won an international design competition for Skellefteå’s cultural centre and hotel, which will be completed in 2019. The design was selected from over 55 entries from ten countries.
SeaGlass: A Ride to the Bottom of the Ocean, Battery Park transforms the traditional ride structure into an instrument of the future with digital projection and electrified glass technology, Smart Glass.
This kind of intervention stands for a new approach and vision on the built heritage of big cities which, most of time, are left to abandonment and abrasion of time for diferent reasons, either these are historical, social or economic.
This boutique apartment building tucked in behind a narrow listed Shop House building, in Melbourne’s inner suburb of Hawthorn.
Hashim Sarkis was awarded the commission of the new Byblos Town Hall after an anonymous open competition.
The client wished to restore an older, large industrial complex in the Primorska region in Slovenia. Most of the area is intended for storage, logistics, and potential future production.
The exhibition investigates Venice's success as a hybrid between city and nature. As a geographically exposed coastal city, Venice historically demonstrates a unique symbiosis with nature and resources.
Located in a quiet area of the Eastern Townships in Quebec, the Nook Residence sits in continuity with the landscape in which it is part.
Reveal the beauty of a place so that it can be shared. The redevelopment of Marseilles docks will re-establish bonds between the site and city, users and local inhabitants.
A local developer asked Kennerly Architecture and Planning to design three new condominiums on a formerly empty lot that once housed San Francisco’s original Mission Dolores.
Located in the Plateau Mont-Royal, a centennial home welcomes a family who wish to breathe new life into their space and establish a new dialogue with its surrounding environment.
This residence located on a large wooded lot near Sutton in the Eastern Townships region is conceived as a bi-generational family cottage for a financier now based in Asia and his parents still living in Montreal sharing it for family holidays in summer and winter.
NKS architects has completed a house in Kosen, Kumamoto, Japan, and posted completed photos of the project.
"Ceci n’est pas un hangar. Ceci est une île." This is not a shed. This is an island.
Until May 29, a new installation will bring a spectacular transformation to the pedestrian zone on Sainte-Catherine Street in the heart of the Quartier des Spectacles.
A successful collaboration between architects and tensile designers reached its final stage in March at Frankfurt’s Light + Building festival and trade fair, where MDT- Tex launched the final Tensilation Type EV canopy system.
The house is located on a sloping plot with a landscape of distant horizon none other than Madrid’s western mountain range viewed.
The 7-level, 250-tenant building located at the Monash University Clayton Campus for the purpose of student accommodation incorporates both living and communal areas designed to increase communication and exchanges with other tenants.
The Luxemburg bank supervisory office (CSSF) is a prospering authority with continuously varying space requirement. The planned office building replaces the current building of CSSF on Route d’Arlon.
The project presents the renovation of an apartment located in a building on the ‘Eixample’ neighborhood, Barcelona.
Inaugurated on 25 April 2016, the new Salerno Maritime Terminal by Zaha Hadid Architects is integral to the city’s urban plan.
Vertical Itaim is a small building with 10 apartments in São Paulo designed by studio mk27. Its simplicity and the search for generous spaces in a careful composition of material oriented the architectural project.
Dellekamp Arquitectos was a finalist in the competition project for FCA (Feria de las Culturas Amigas), a competition organized by the Government of Mexico City.
