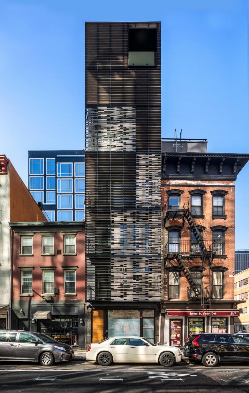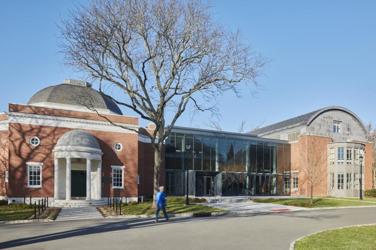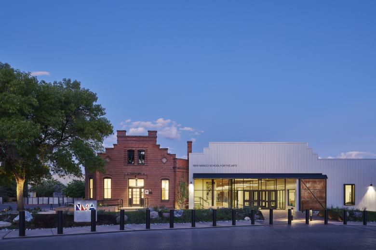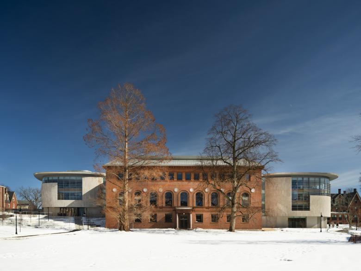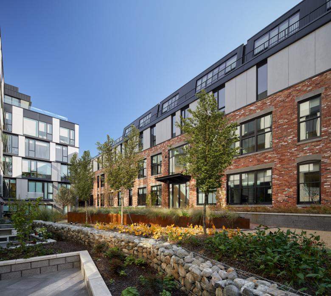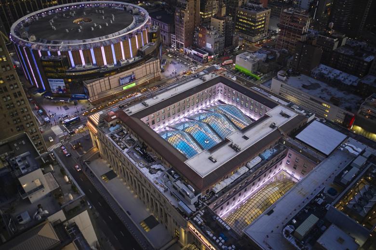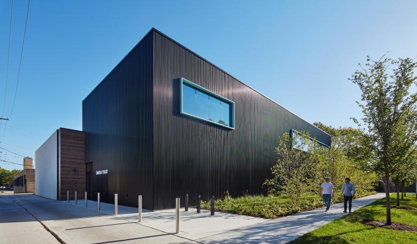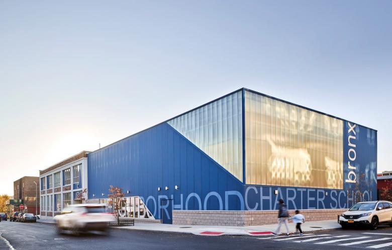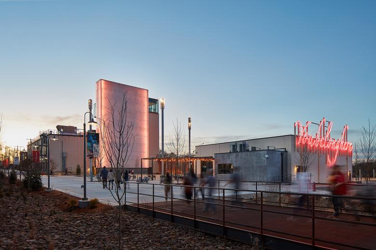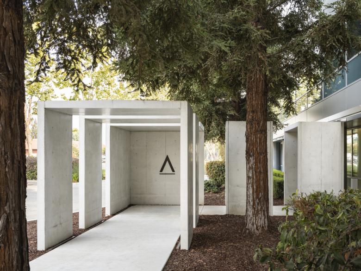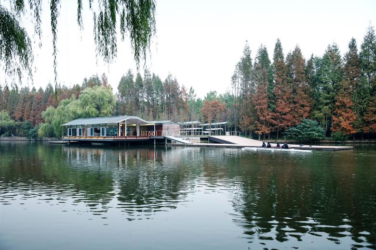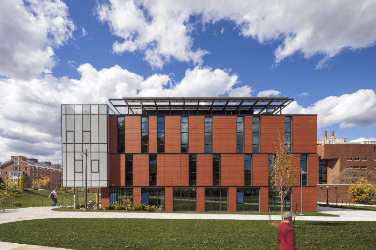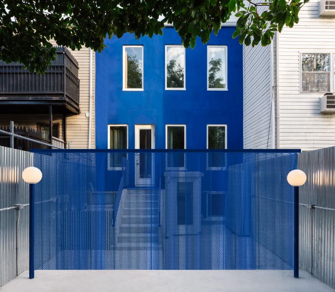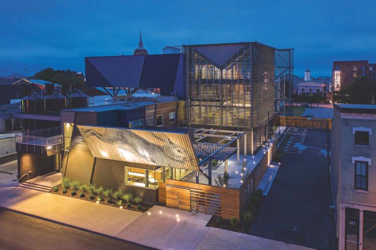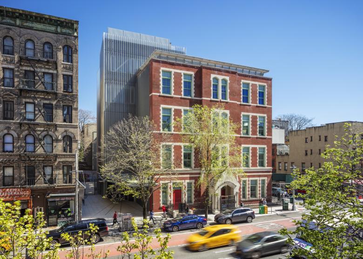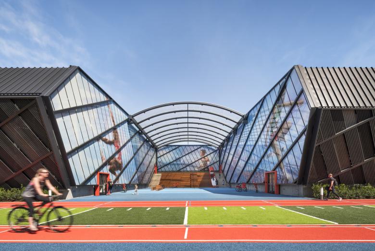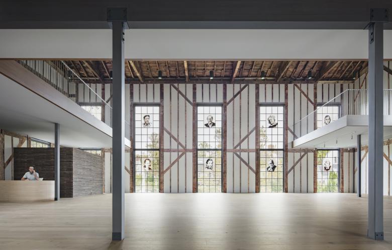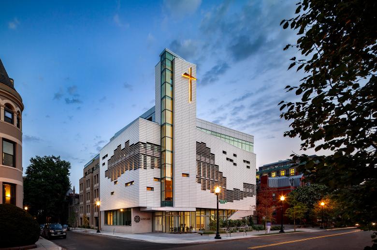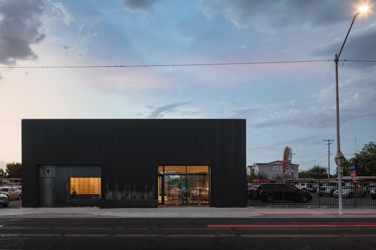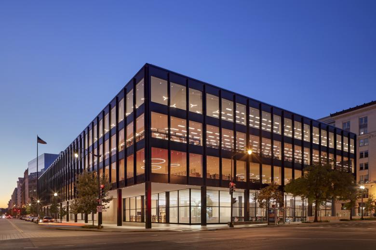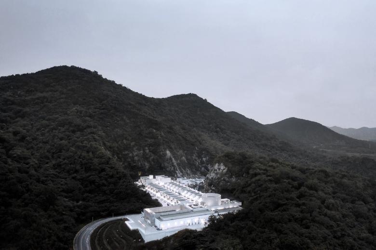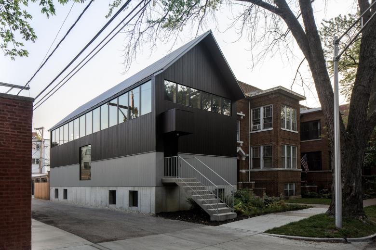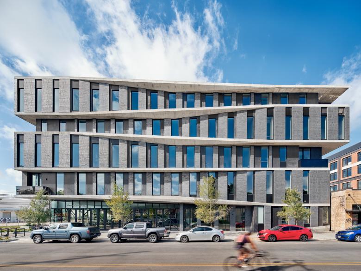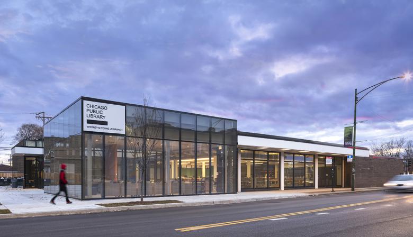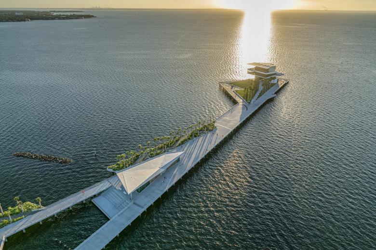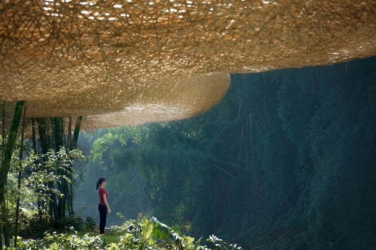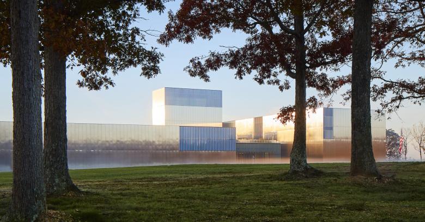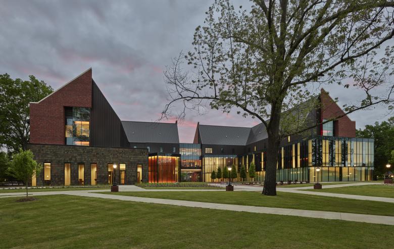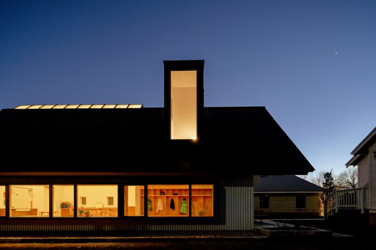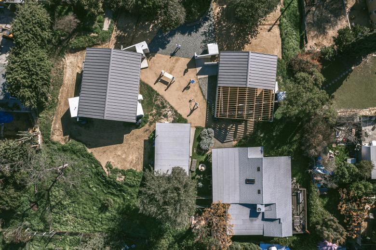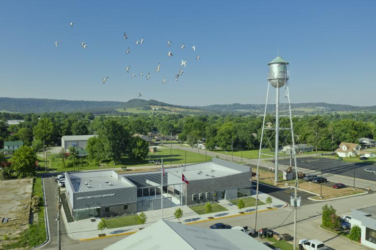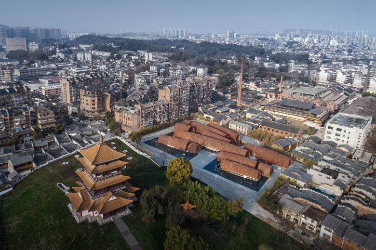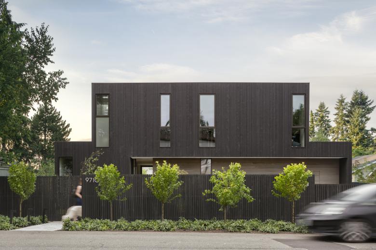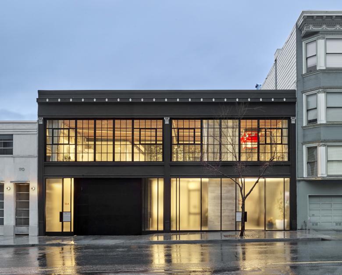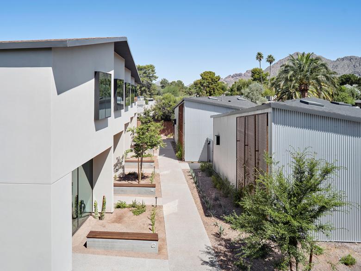Rivista
Across the street from Archi-Tectonics' earlier 497 GW apartment building, the 512 GW Townhouse similarly reuses an old warehouse, transforming 19th-century industry into 21st-century residential luxury. While the predecessor used undulating glass to make a statement, the new townhouse is...
The Gruss Center for Art and Design is the renovation and expansion of the existing Gruss Center of Visual Arts on the campus of The Lawrenceville School in New Jersey, located about halfway between Princeton and Trenton. Sasaki answered some questions about the project, which adds a maker...
The New Mexico School for the Arts in Sante Fe occupies no less than ten buildings that served as a lumber mill, bookstore, and mini-mall, among other uses. A variety of facades, outdoor spaces, and exposed structural systems remind students of the site's history. Lake|Flato Architects...
"In designing the Neilson Library, I envisioned a dance between old and new," Maya Lin writes in her artist's statement on the recently completed project. "The design...
Seen from the street, Chapman Stables is an old — if lovingly restored — two story brick building in Washington, DC's Truxton Circle neighborhood. Behind the brick is a two-story addition and a new five-story building whose massing preserves the appearance of the century-old historic stables...
One of the most anticipated adaptive reuse projects this century opened on January 1, 2021, more than 20 years after it was first unveiled. Although Skidmore Owings & Merrill's design for Moynihan Train Hall went through numerous design iterations, a dramatic skylight over the main hall...
Omega Yeast was founded in 2013 to provide freshly made yeast to professional brewers and homebrewers in and beyond its Chicago home. Rapid growth led to the need to expand its facilities, which were designed by Valerio Dewalt Train to fit well into the residential area on the city's Northwest...
Our focus on adaptive reuse projects for this year's US Building of the Week feature takes us to the Bronx and a charter school housed in an old industrial building. KSS Architects renovated the building and added a gymnasium, the latter of which gives the school a strong presence in the...
From cheese to culture: The Momentary is a new contemporary art space housed in a former Kraft factory in Bentonville, Arkansas. The cultural venue with galleries, theatre, and dining spaces is a satellite of the popular Crystal Bridges Museum of American Art,
The first Avenues: The World School opened in 2012 inside a former industrial building next to the High Line in New York City, setting a precedent of adaptive reuse for the international system of schools. The first piece of the Avenues Silicon Valley Campus transforms part of an old office...
The Shanghai office Scenic Architecture was commissioned to design a rowing club for young people at an inner-city wetland park in Shanghai. The park is located in the Pudong district planned by Arte Charpentier in 1999 and ends an urban development axis that begins in the Lujiazui financial...
Anonymous Hall is the new name for Dartmouth College's former Dana Biomedical Library, which was stripped down to its steel-and-concrete frame and transformed by Leers Weinzapfel Associates into a sleek four-story building wrapped in terra cotta and glass. The architects answered a few...
This aptly named townhouse stands out from its neighbors in Brooklyn's Bushwick neighborhood by way of a bold color choice. The same blue covers the rear elevation that faces a minimalist patio in concrete and corrugated metal, while the interior spaces are bright and white. LOT office for...
Made up of new construction and the adaptive reuse of an old warehouse and church building, the Rabbit Hole Distillery in Louisville, Kentucky's East Market District (aka Nulu) is truly a campus, with retail, dining, office and event spaces, in addition to those for manufacturing bourbon, rye,...
Not long after Public School 122 in New York's East Village closed in 1977, the late-19th-century building it was housed in found new life as space for artists. PS122 became Painting Space 122 and Performance Space 122. A few years ago the building underwent further transformation, into the...
Like most corporate campuses, Nike's large world headquarters in Beaverton, Oregon, is served by numerous surface lots and parking structures. Two of the latter — the LA and NYC garages — were designed by SRG Partnership, who incorporated amenities not often found in parking structures. The...
In 2018 artists Eric Fischl and April Gornik bought a 19th-century church in Sag Harbor, New York, hiring the firm of Lee Skolnick to help them transform it into a new arts center serving the East End of Long Island. The architects answered a few questions about the recently completed adaptive...
For decades, St. Thomas’ Parish in Washington, DC, sat as a remnant of its former self, after a fire in 1970 destroyed much of the late-19th-century church. The church gave the community a small park where the sanctuary once stood, but now it has a new home: a contemporary building designed by...
In summer 2019, debartolo architects moved into a 1930s warehouse located "on one of the grittiest streets east of downtown Phoenix." Their conversion of the building responds to the context with dark steel walls facing the street, while inside it maintains the openness of the space capped by...
The renovated Martin Luther King Jr. Memorial Library in Washington, DC, originally designed by Mies van der Rohe, had a virtual opening ceremony in September 2020. Open since with limited services, the library, rejuvenated by Mecanoo and OTJ Architects, is sure to get lots of fanfare once the...
Atelier Zhang Lei (AZL Architects) in Nanjing recently completed a new hotel project, just 300 meters north of the
The ICA Watershed opened in a formerly condemned industrial space in East Boston, a short ferry ride from ICA Boston's main building across the harbor. Like other museums, the Watershed temporarily closed during the pandemic, but it tapped into its industrial roots by transitioning to a food...
This single-family house in Chicago's Edgewater neighborhood was initiated by architects Lap Chi Kwong and Alison Von Glinow, who answered a few questions about the project. Being client and architect enabled them to invert the typical stacking of a house's program: bedrooms are on the first...
Although the striking five-story ARRIVE Hotel reflects the increasing density along Sixth Street in popular East Austin, the project retains an unassuming century-old, one-story brick building. It houses Lefty's Brick Bar, one of six dining venues in a hotel that clearly prioritizes pedestrian...
As part of its "Branching Out: Building Libraries, Building Communities" initiative, the Chicago Public Library has built and renovated dozens of libraries, including a modernization and expansion of the Whitney M. Young, Jr. Branch Library. The design by bKL Architecture builds upon the "good...
The New St. Pete Pier opened to the public in July, five years after Rogers Partners won a competition to design a replacement for St. Petersburg, Florida's old pier jutting into Tampa Bay. The multifaceted designed provides plenty of outdoor activities that cater to residents and visitors,...
The city of Yangshuo in Guangxi Province lays about 65 kilometres south of Guilin and is surrounded by a dramatic landscape of towering karst mountains, which as a tourist attraction have been a highlight of domestic and foreign visitor programs for decades. The karst landscape has been on the...
The National Museum of the United States Army opened last month, on November 11, better known as Veterans Day. Designed by Skidmore, Owings & Merrill, the building is wrapped in a...
Completed earlier this year, the Miller Creative Quad mixes a panoply of academic and cultural functions in a C-shaped building that is carved by pathways at ground level. Traditional in form, it is forward-thinking in program and execution. The architects at Polk Stanley Wilcox answered a few...
A prominent gable roof and small footprint help this new building for Little Tiger blend into its residential Austin, Texas neighborhood. A trio of openings – a ribbon window, a tall dormer, and a ridge skylight – bring plenty of light into the classroom building but also signal it is anything...
Two artists with a house and guest house hired The LADG to add two buildings with studio space for ceramics, sculpture, painting, and photography. The additions in concrete, wood, and metal are striking, but it's the outdoor space between the buildings that is the heart of the project. The...
This joint city hall and police station serves the residents of Green Forest, a small town in Northwest Arkansas. The building is easy to find, since it sits directly next to the town's historic water tower that was built in the 1930s. Modus studio answered a few questions about their design...
Studio Zhu-Pei designed the new Imperial Kiln Museum that unpretentiously tells the stories from the porcelain-manufacturing town of Jingdezhen in terms of shape and material, and in so doing comments on the future-potentials of the past far beyond this one town.
Chinese landscaping and landscape painting inspired the design of the Yu-Jo Courtyard House, which uses outdoor spaces to ensure privacy and to connect the family inside to nature outside. The architects at Wittman Estes answered a few questions about the house located in Clyde Hill,...
Three functions intertwine in this adaptive reuse of an old industrial building in San Francisco's South of Market (SOMA) area, placing an art gallery and artist studio on the ground floor, and a residence upstairs. Dumican Mosey Architects answered a few questions about the project.
The Hollyhock sits in the midst of an urban landscape that is typical of Phoenix and Scottsdale: streets lined with single-family houses and the occasional gated community. But with its townhouses oriented about a community commons. The Hollyhock is a departure from the norm. Studio Ma...
