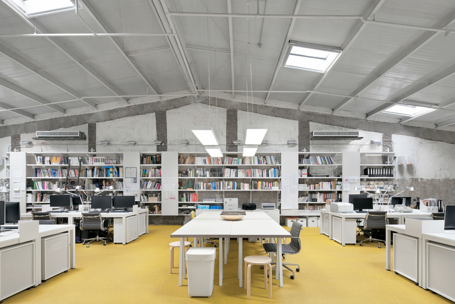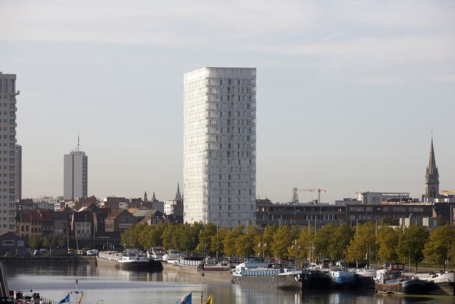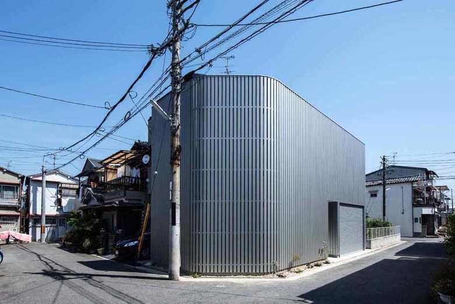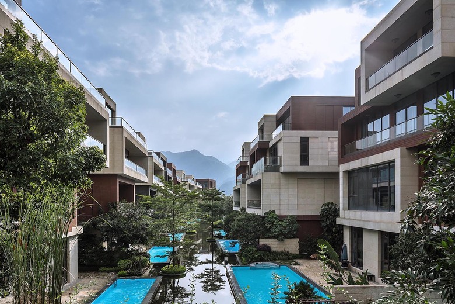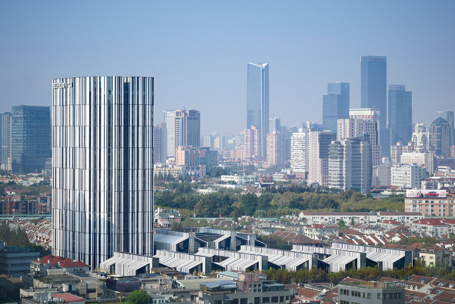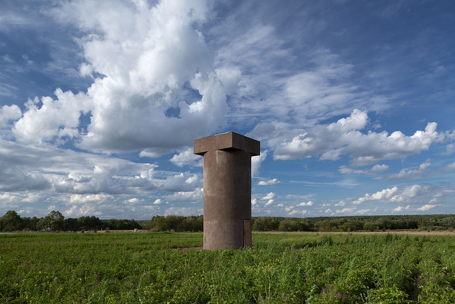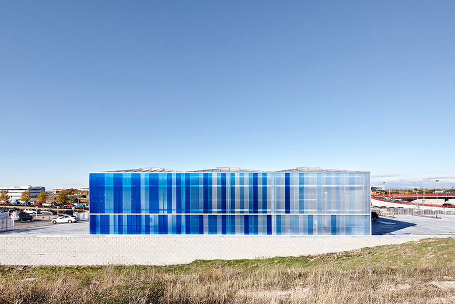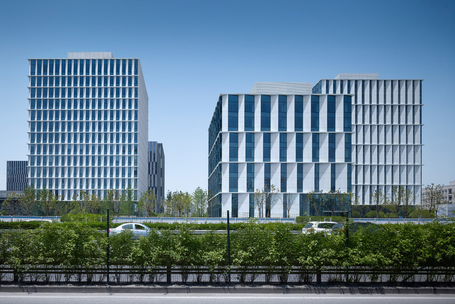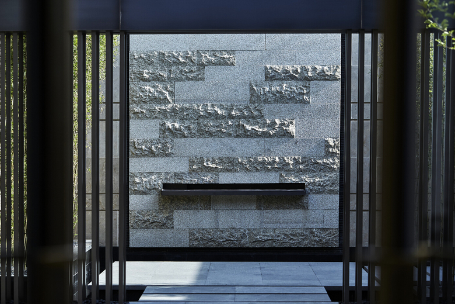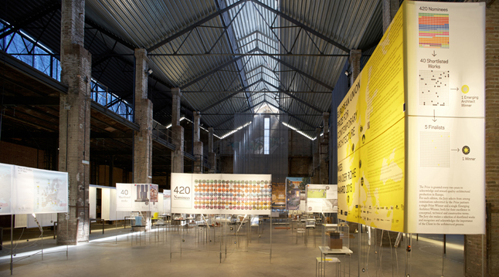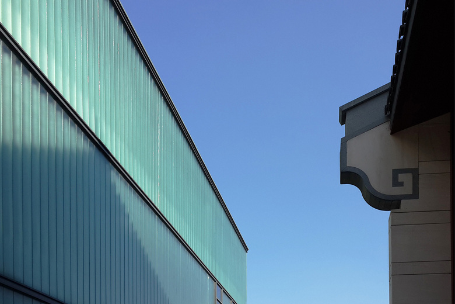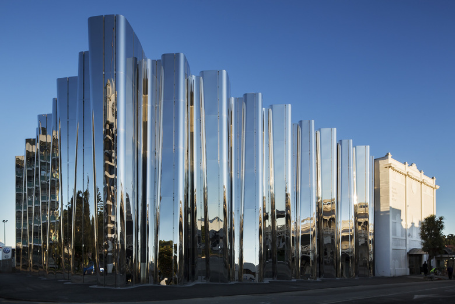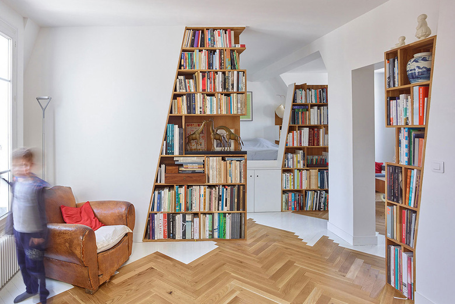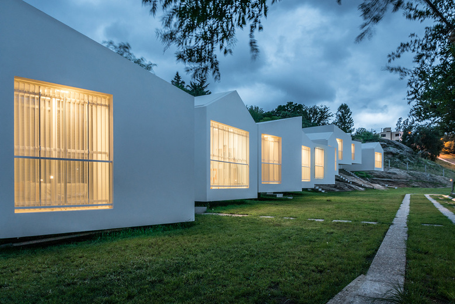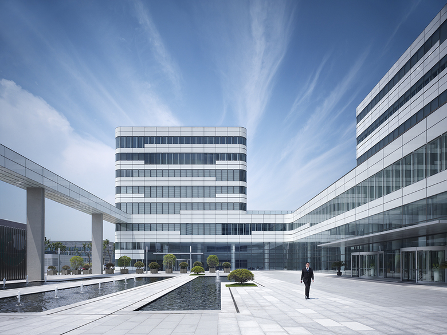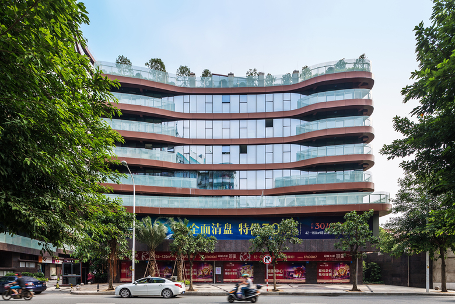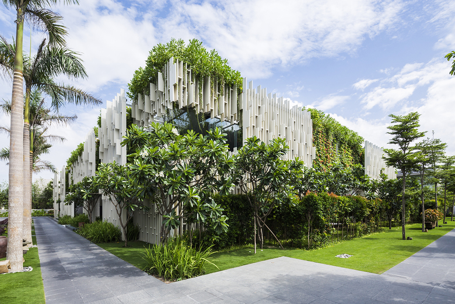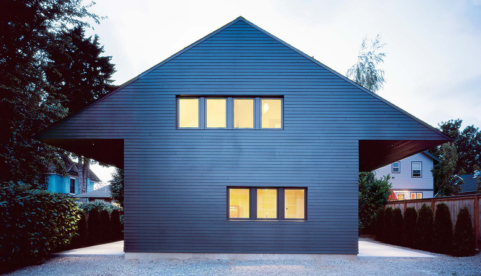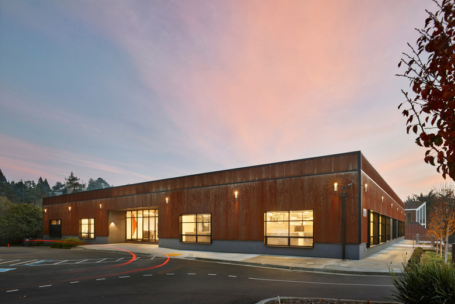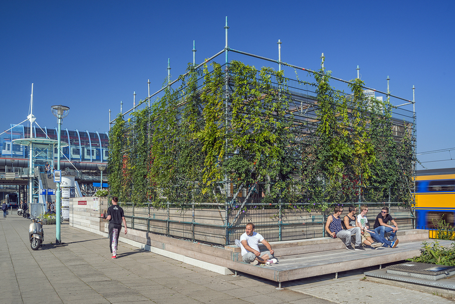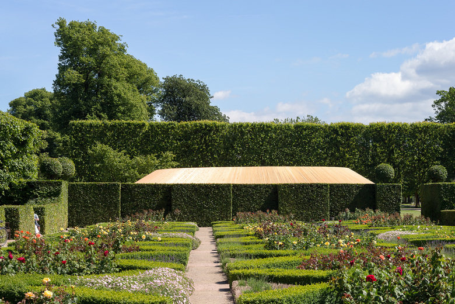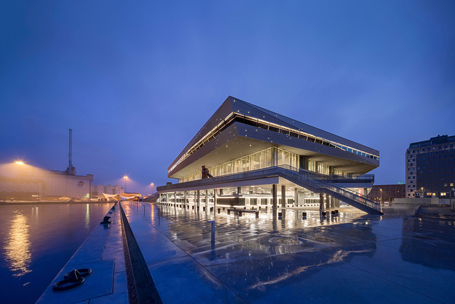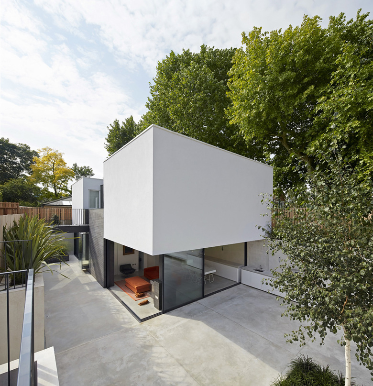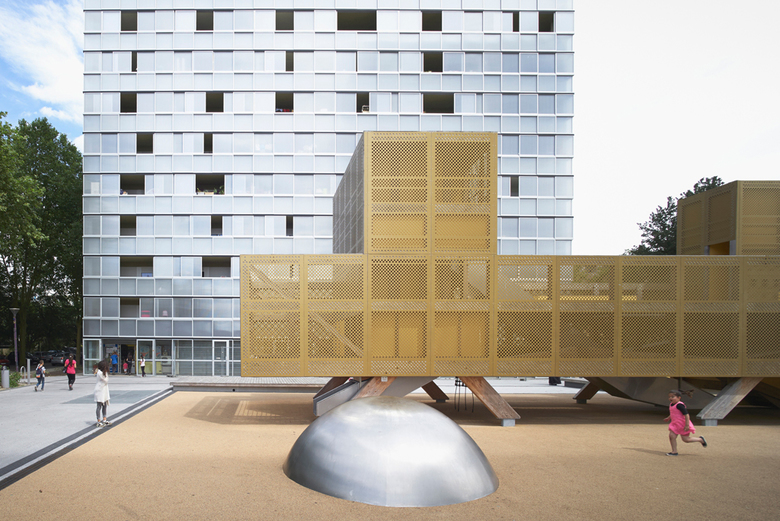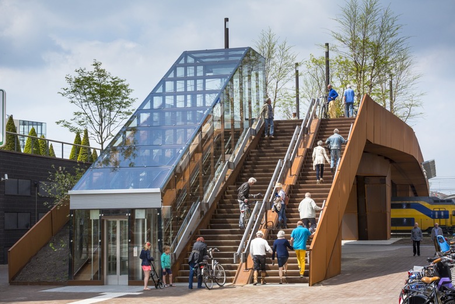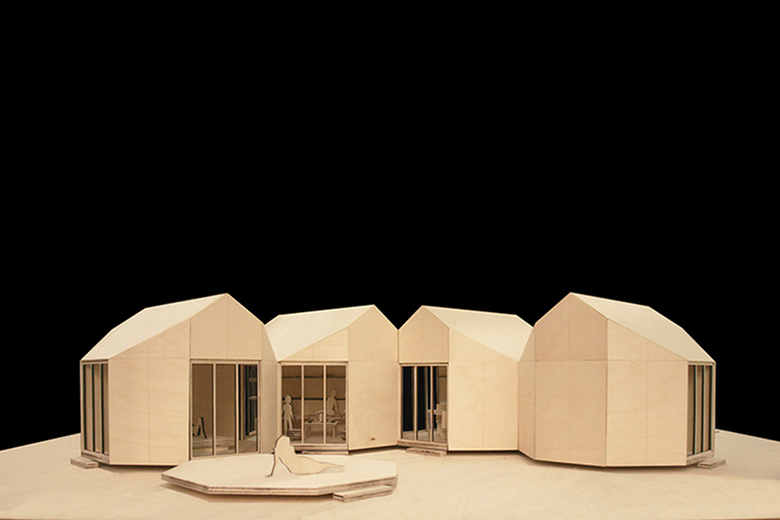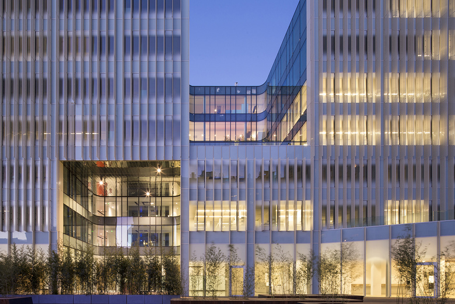Rivista
Located in the trendy Sanlitun area, a 60-year-old auditorium that has seen multiple transformations now houses Crossboundaries’ new office.
Taylor Cullity Lethlean, Aurecon and Tonkin Zulaikha Greer were engaged in 2012 to design the new Riverbank Precinct Pedestrian Bridge, following a design competition run by the South Australian Government Department of Planning, Transport and Infrastructure.
The Park Tower was finished in November 2014 and is situated in a unique location within walking distance from the new MAS museum, the harbor district "Eilandje," the waterfront beside the river Scheldt, and the historic city center.
This is a two-story wooden house in a densely build-up area in Sakai-city, Osaka.
Within walking distance to Hamburg Central Station two hotels in the medium-class segment were being build: a 3-star ibis Hotel with 252 guest rooms and a 1-star ibis budget Hotel with 196 guest rooms.
The site is located next to a branch of the Min River. The aim of the masterplan is the exploit the proximity of water by connecting to as many buildings as possible.
The former French Concession in the heart of Shanghai is known for its typical rectilinear development – the Li Long. Li stands for neighborhood, and Long refers to the narrow rectilinear streets separating the buildings.
In the village of Zvizzhi in the Kaluzhskaya Region of Russia architects Sergei Tchoban and Agniya Sterligova have built a Museum of Rural Labor. With its silhouette of a silo tower, the object is implemented artfully to the landscape of the village.
The OSA Group (Organization of Contemporary Architects) was an architectural association formed in the Soviet Union during the 1920s. It gathered important figures of what became known later as Constructivist architecture.
Industrial Architecture. A building within another. When designing a car service building the main challenge is to organize two very different functional programs.
The 3Cubes office buildings designed by gmp for the Caohejing Business Park in the western part of Shanghai have now been completed.
As Wang Changling–a renowned poet of the Tang Dynasty– illustrated in his work Shige (Chinese for Poetical Patterns), the art of writing a poem involves three individual layers: landscape description as the physical layer; inception of emotions from the landscape as...
The exhibition consists in a dynamic space, where the viewer is encouraged to discover the potential of the lights and the images. The exhibition doesn’t have a figure, but retains a form: it’s an organism inside an open space system, adaptable and flexible.
Baptiste Debombourg’s work takes the real world and morphs it into something new. He reacts to specific contexts and transmutes different substances like an alchemist: Styrofoam packing materials are transformed into neo-Gothic altars…
Yangzhou Hongqiao Shopping Street is bounded by Da Hongqiao Road to the North, Slender West Lake to the West, and it is also the south entrance of Slender West Lake.
The Len Lye Centre is New Zealand’s only single artist museum and its design is deeply influenced by the life, ideas, writings and work of Len Lye (5 July, 1901 – 15 May, 1980).
The commission: a flat for a couple with two children. The place : last floor of a Hausmanian building; ancient servant’s bedrooms already transformed into a flat.
Five houses that work together, using the natural topography of the site for the best views: the project is located on mountain environment, adjacent to San Roque Lake.
China’s largest insurance company, China Life Insurance Company, has moved into its new Data Center in Shanghai-Pudong.
This spacious private residence is located on a small clearing on the backside of the elongated estate in Wilhelmshorst near Potsdam. The quiet location and a big stock of preserved trees define the surrounding of the place.
NEXT realizes an apartment complex in the shape of Shouxi stone. The project is located on a complicated site, in the old city center of Fuzhou, the capital of the Fujian Province.
For Chicago’s first ever architecture biennial, Fox in the Snow Studio in collaboration with artist Ben Butler proposed a kiosk whose design began by first looking to the prairie for inspiration.
The Pure Spa is an oasis of tranquility and facilitates the five-star Naman Retreat, Danang.
SET Architects (Onorato di Manno, Andrea Tanci, Lorenzo Catena, Gianluca Sist, and Chiara Cucina) have won first prize in the Bologna Shoah Memorial international competition.
LATITUDE’s pavilion proposal for the Chicago Architectural Biennial is a multifunctional space featured with a few key elements: a platform to elevate the pavilion one foot above street level; a cantilever roof to create an expressive space together with aluminum leaves; and a movable wall...
For this house-in-a-backyard, otherwise known as an Accessory Dwelling Unit (ADU), Waechter Architecture took Portland’s increased density movement and used it as an opportunity to explore housing iconoiconography, sculptural forms, dual-purpose elements, and explore how to massage small...
This adaptive reuse project transforms the most banal of commercial box buildings into a light-filled courtyard office space specifically outfitted for a discerning, high-end residential builder with an exclusive clientele.
Cc-studio was invited, together with two other offices, to take part in a mini-competition initiated by the municipal supervisor Don Murphy, the director of VMX architects.
Throughout summer, the King’s Gardens at Rosenborg Castle in Copenhagen is exhibiting a spectacular wooden pavilion, "AROUND," providing an unexpected architectural experience as well as hosting both music, theater performances, storytelling, gastronomy, and lectures.
Dokk1 opened its doors to the public on Saturday, 20 June, becoming the largest public library in the Nordic countries, representing a new generation of modern, hybrid libraries.
The Garden House is a new 179 sm house at the far end of the rear garden of a Victorian house in South West London.
Consisting of primarily collective and social housing, the urban development project accommodating roughly 10,500 people and 50% of Lormont's population is now complete.
The Paleisbrug is a raised park and pedestrian and cycle bridge in one. The bridge forms a 250-meter-long link across the railway tracks between the historic center of 's-Hertogenbosch and Paleiskwartier.
The IGN and Météo France Geosciences Center is a major renovation operation permitting the transformation of a 1980s block into a Very High Energy Performance (VHEP) building with a surface area of 15,900 sm.
As part of the activities of the Abierto Mexicano de Diseño 2014 (Mexican Open Design 2014), we presented Octágono as a prefab approach, in collaboration with Pirwi. It is a space cell, able to join other non-hierarchical, which makes it flexible, with the ability to react to...
The complexity of the site called first of all for a detailed constructibility review. All constraints were modeled on the current PLU (plan local d’urbanisme – local urban development plan) – building heights, street alignments, distances from buildings on neighboring plots...
