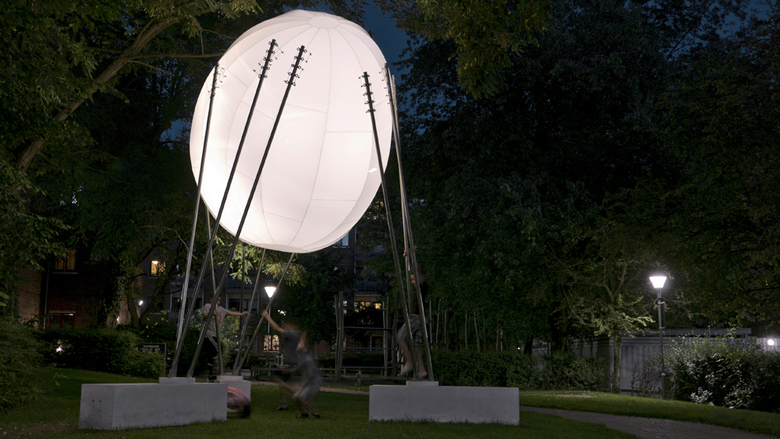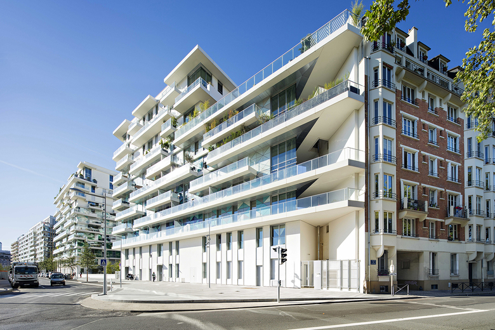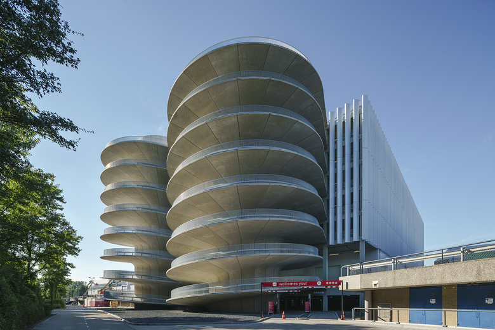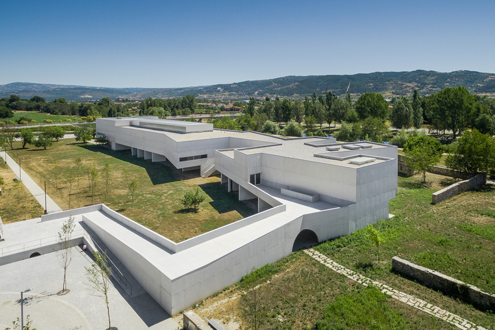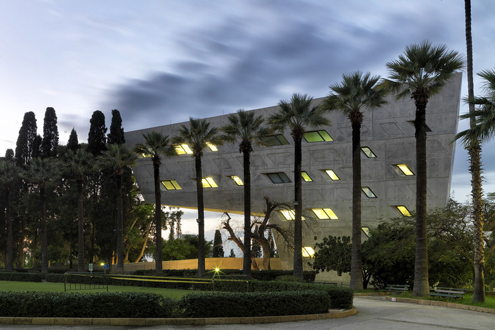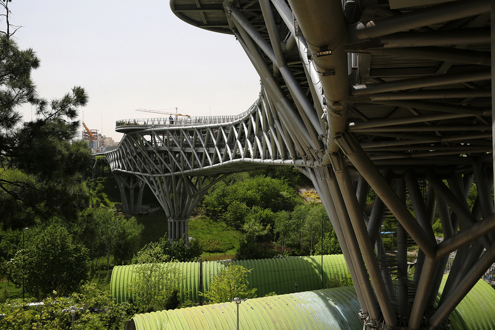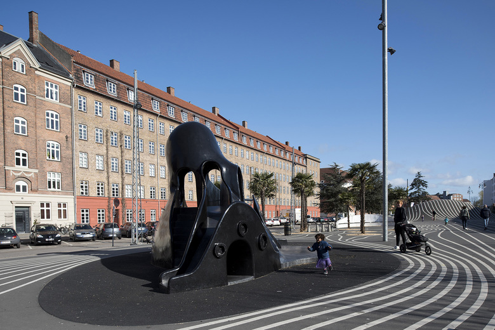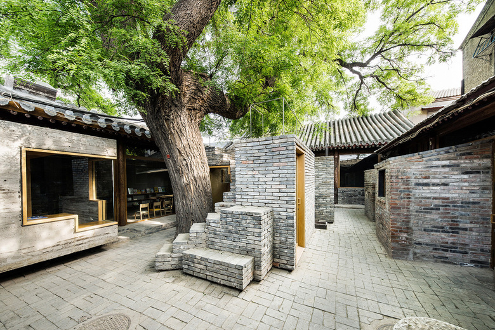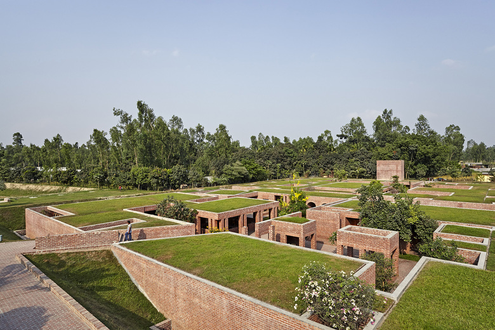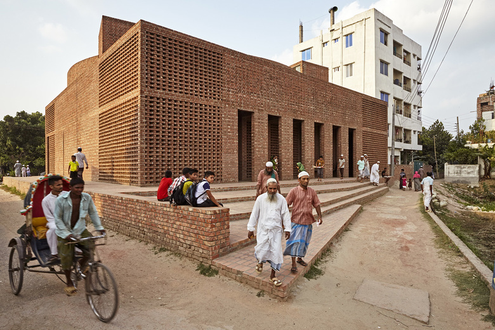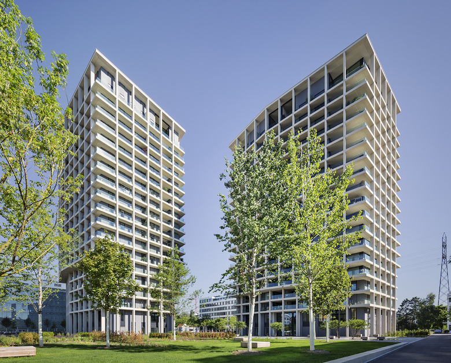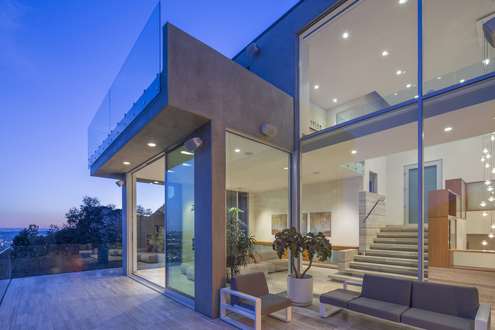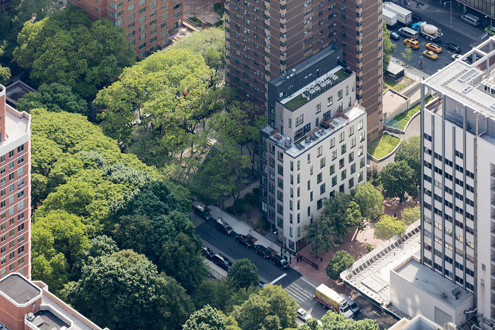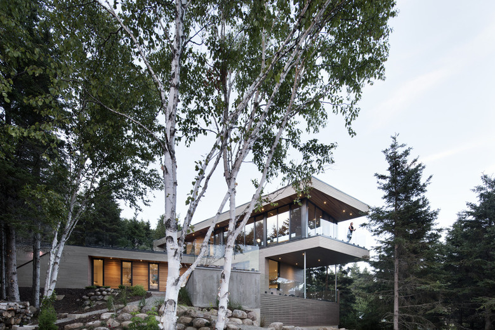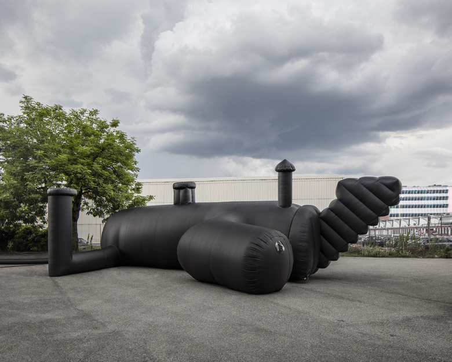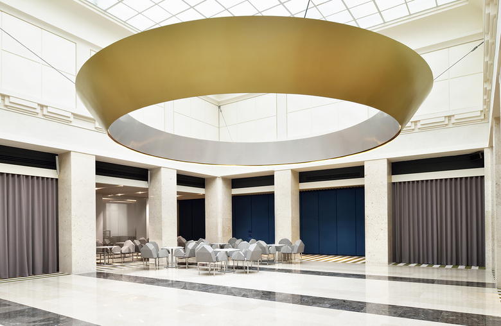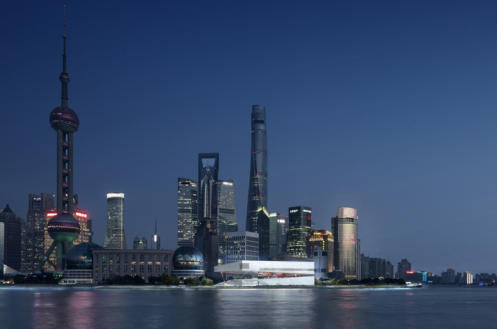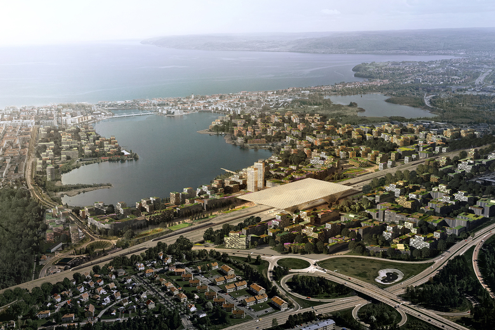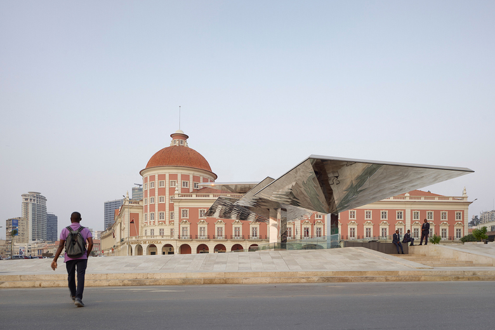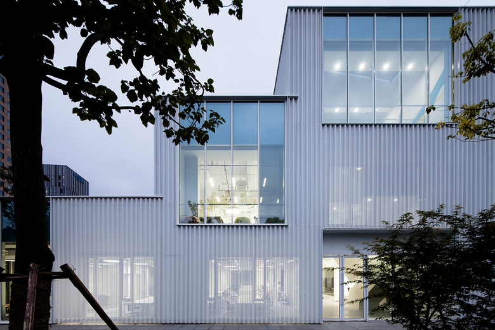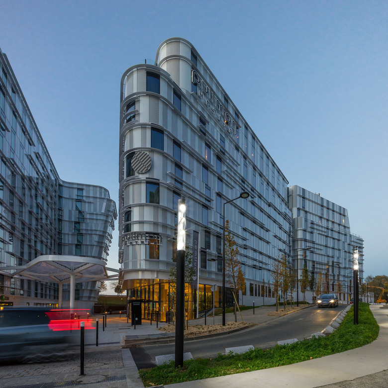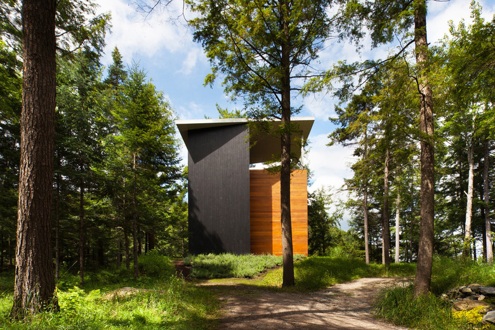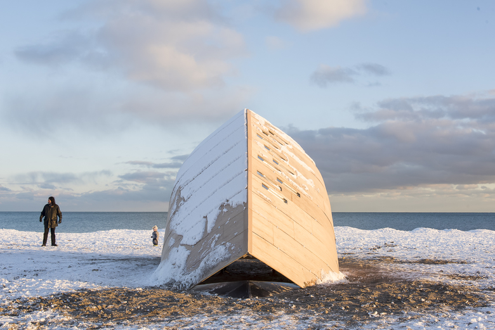Rivista
The Cloud is a site specific work created by the architectural firm Shjworks. The project introduces stay, light and place making in a recreational space belonging to a social housing estate in Copenhagen.
Situated at the end of Avenue Lefaucheux, the plot of land is located at the entrance to the joint development zone by the quay. Thanks to its position, it has exceptional views over the Seine, with the island of Billancourt opposite and the new urban park anchoring the riverbank.
RAI Amsterdam Exhibition and Convention Centre has a new, multifunctional car park. The building is 30 metres high and its eight floors offer parking space for about 1000 cars. The car park is situated on the ring road A10 and the Zuidas, Amsterdam’s business district.
The Nadir Afonso Foundation, built in the city of Chaves, in a terrain located on the right bank of the Tâmega river, had its detailed planning elaborated within the ambit of the Polis program.
In 2006, the Barcelona City Council acquired the Alchemika Factory. The functions of the new multi-use building were agreed upon by the neighborhood associations. The result is a program of social and diverse character: library, nursery school, community center and residence for the elderly with...
This 2016 Aga Khan Award for Architecture recipient, a new building for the American University of Beirut’s campus, is radical in composition but respectful...
A multi-level bridge spanning a busy motorway has created a dynamic new urban space in this recipient of a 2016 Aga Khan Award for Architecture.
This recipient of a 2016 Aga Khan Award for Architecture is a public space promoting integration across lines of ethnicity, religion and culture.
This children’s library was selected as a 2016 Aga Khan Award for Architecture for its embodiment of contemporary life in the traditional courtyard residences...
This recipient of a 2016 Aga Khan Award for Architecture is a community centre that makes a virtue of an area susceptible to flooding in rural Bangladesh.
A refuge for spirituality in urban Dhaka, selected as a 2016 Aga Khan Award for Architecture recipient for its beautiful use of natural light.
Madison Square Boys & Girls Club has unveiled designs for a new four-story, 45,000-square-foot flagship Clubhouse for young people ages 6-18, located in Central Harlem.
The name given to the two tower blocks in the north of Zurich reflects their claim to residential quality of a special kind. Designed by be baumschlager eberle, “the metropolitans” ensemble elegantly combines structural factors with urban planning considerations.
The site for this 4000 sf residence consists of a steep descending hillside property within the Hollywood Hills.
The Backcountry Hut Company was founded to assist individuals and organizations in the design and construction of affordable outdoor recreation structures. The four cornerstones of the business are: function; quality; sustainability; and value.
The small house is in the depths of the alley of Yanaka, Taitou-ku. From the site facing the temple, a good persimmon tree and big cherry tree are seen over the gravestones.
The mixed-use building is the most recent development in Hamburg’s HafenCity by Richard Meier & Partners Architects and it will combine the new Engel & Völkers headquarters, luxury condominiums, and rental apartments.
nARCHITECTS’ Carmel Place (formerly known as My Micro NY), with Monadnock Development, is the winning proposal in the adAPT NYC an initiative launched as part of former Mayor Bloomberg’s administration’s New Housing Marketplace Plan to accommodate the city’s growing small...
This house, whose name refers to the brightest star in the Aquila constellation, is located in Cap-à-l'Aigle, in the region of Charlevoix. Altaïr means "The Flying Eagle."
SHELTER is a temporary installation designed by BUREAU A for the annual meeting of the Swiss Architectural Association (BSA/FAS). Inspired by the shape of underground shelters, the inflatable structure is a small club with a bar and a dancefloor. The structure and the furniture is entirely made...
Bank of Slovenia's headquarters are located on Slovenska Boulevard. The portal of the 1920s building is adorned by two mighty Atlants. Behind this impressive entrance is the central lobby of the Bank of Slovenia.
The property of House D is located in the middle of a block of buildings, which are surrounded by the local streets, and each building is part of the formation of a big wonderful garden right in the heart of the block.
The house was conceived as an open viewing platform, with an overlaid veil to modify the internal conditions. Internally the planning is essentially open spaces modified by sliding screens, rather than traditional cellular rooms with doors.
The mixed-use building is an integral component of a larger effort by the city of Zürich to rebrand its Escher-Wyss district through a metamorphosis of new development, including green spaces, bikes lanes, and a plethora of new housing.
Recently, Shanghai organized an international competition for the new Art Museum of Pudong. The site of the project is located at a prominent spot on the tip of Pudong’s Lujiazui CBD area directly below the Oriental Pearl Tower.
Situated just outside the town of Meaux, the shopping centre can be accessed via three major roads and thus enjoys exceptional accessibility.
Erik Giudice Architects was invited to take part in the restricted idea competition for the design of a new station area in Jönköping, Sweden.
The American Hardwood Export Council (AHEC) has collaborated with Alison Brooks Architects, Arup and the London Design Festival to present a cross-laminated tulipwood structure, "The Smile" at the Chelsea College of Art Rootstein Hopkins Parade Ground from 17 September until 12...
The new Currency Museum is located on the bay waterfront of Luanda, in the heart of the city downtown, at the Major Saidy Mingas Square, nearby the charismatic headquarters of the National Bank of Angola.
The new bank headquarters is located near its old main building. It's a simple and compact volume, with a rectangular plan which consists of three floors above ground and a basement, overall measuring about 4,500sm.
VIA 57 West is a hybrid between the European perimeter block and a traditional Manhattan high-rise, combining the advantages of both: the compactness and efficiency of a courtyard building with the airiness and the expansive views of a skyscraper.
Schmidt Hammer Lassen architects has completed an overhual of an existing office building in Shanghai into an innovation incubator for Hi-Tech start-up companies.
In Paris-Charles-de-Gaulle, the Roissypôle business district offers more than 230,000 m² of offices and 2,200 hotel rooms available by the end of 2014.
In the heights of Nice, the neighborhood of the former Ray Stadium is transforming in order to accommodate some three hundred buildings and 6,000 m2 of commercial surface area, between the Gorbella Boulevard and the future Ray Park. In this densely populated neighborhood, our project suggests...
The house of sculptor Jarnuszkiewicz is a collaborative work between client, sculptor Jacek Jarnuszkiewicz and architects Marie-Claude Hamelin and Loukas Yiacouvakis.
The Steam Canoe, designed and installed by OCAD University students in joint venture with Grip Metal™, was on display on the shores of Lake Ontario, Canada, in February and will be re-erected at OMI Sculpture Park in Ghent, New York, come October.
