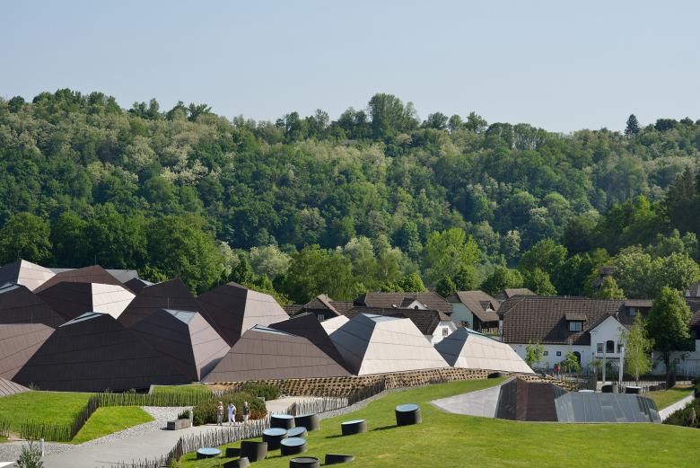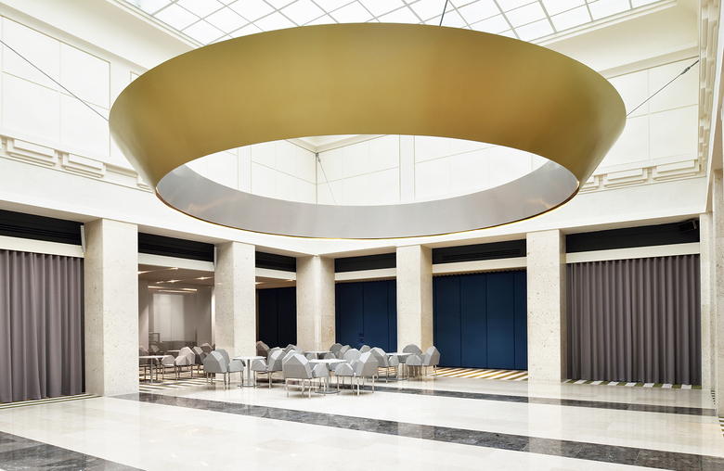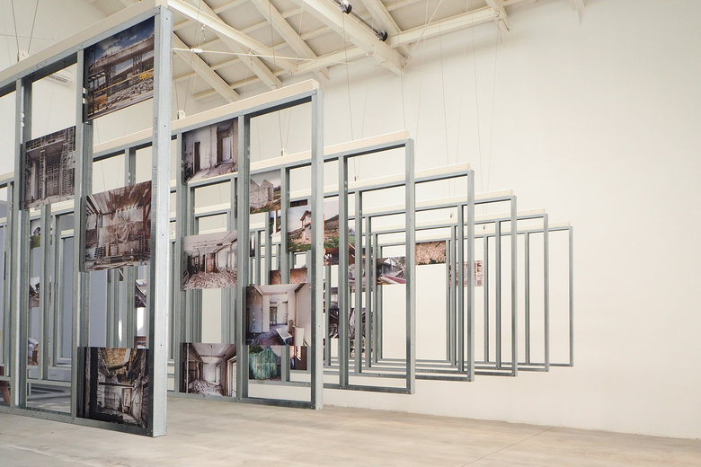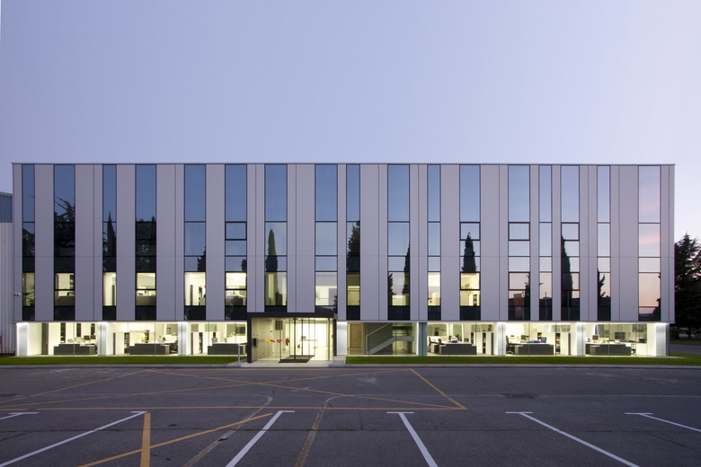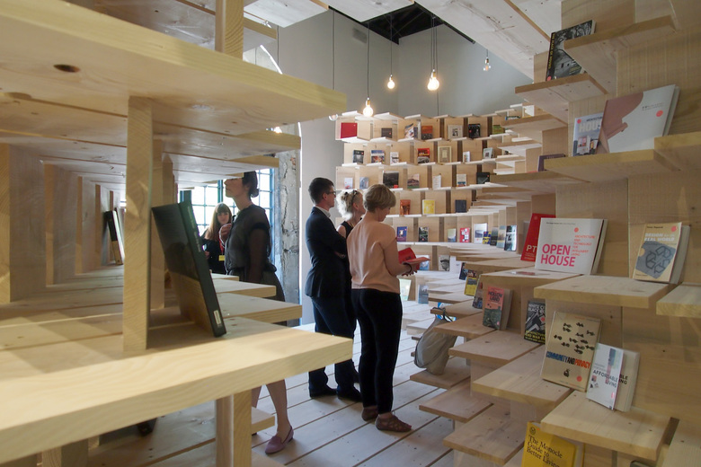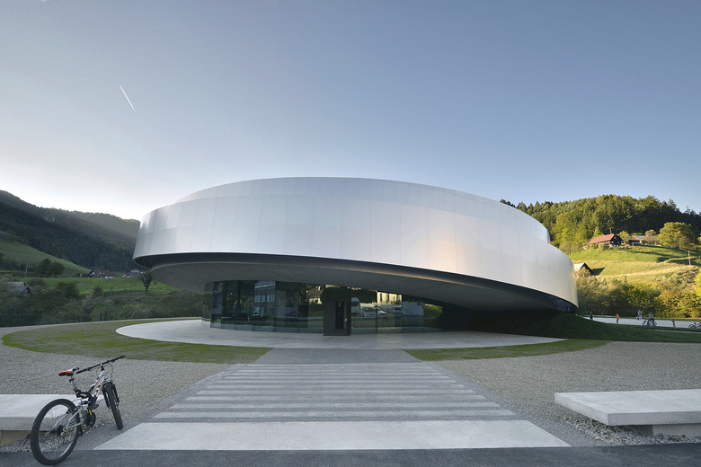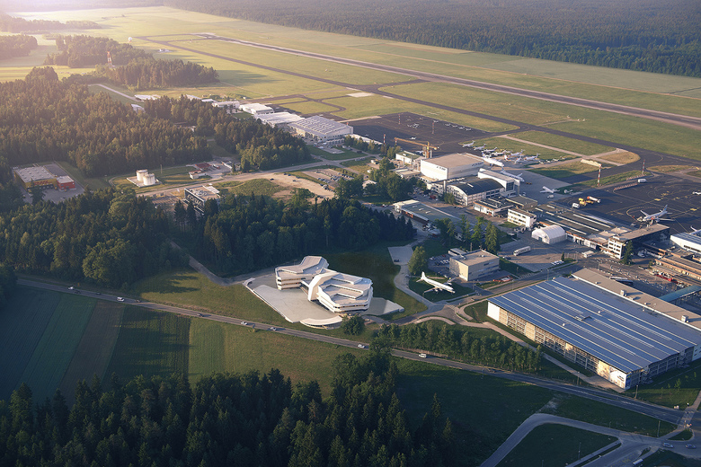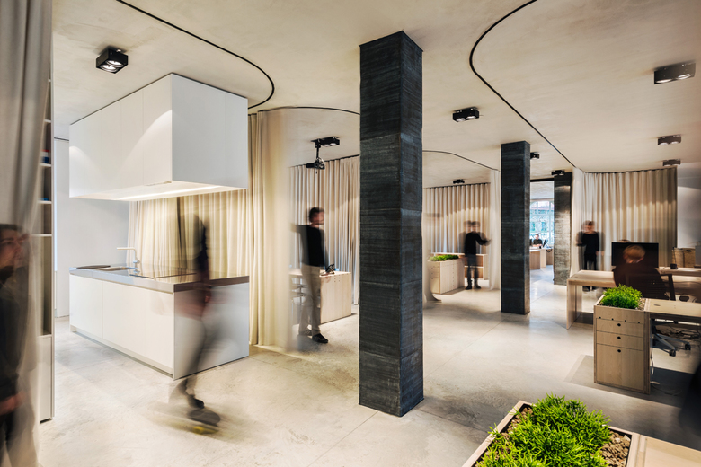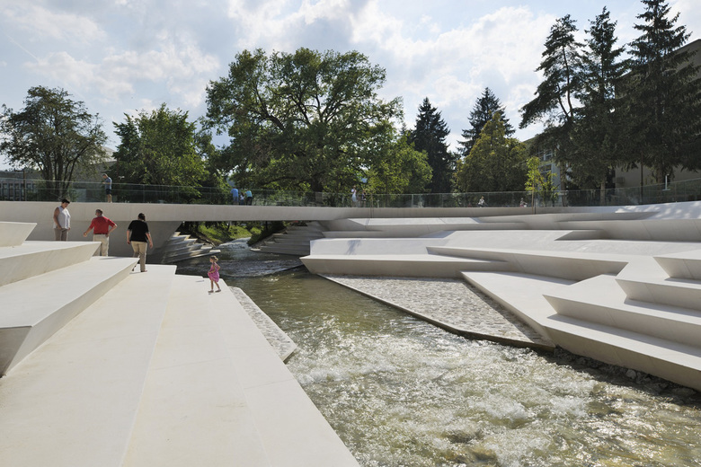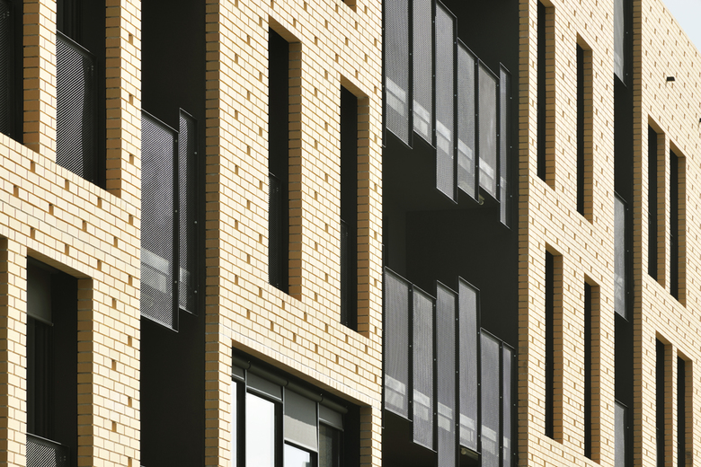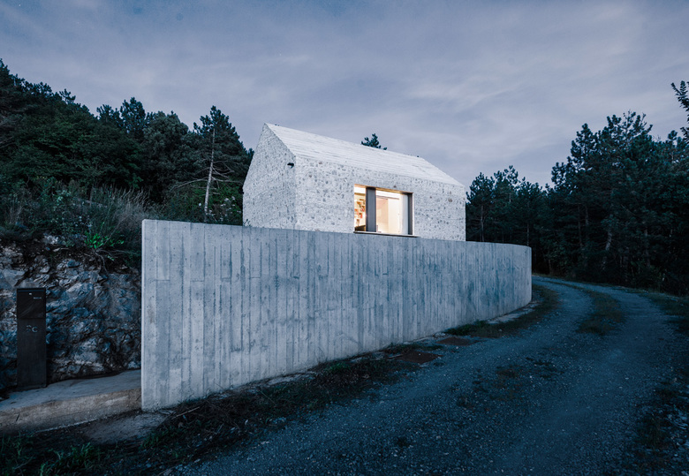Magazine
Hotel Bohinj, the former Hotel Kompas, was built spontaneously over the last three decades, without thinking about its final appearance. It is raised on a plateau, which gives it a special intimacy, with views of Lake Bohinj, the mountains and the church of Janez Krstnik. The new owners of the...
Termalija Family Wellness is the latest in the series of projects which we have built at Terme Olimia in the last fifteen years and concludes the complete transformation of the complex from a classic health center built in the 1980s to a modern relaxing thermal spa.
Skorba is a small village in the vicinity of Ptuj, Slovenia's oldest town. Once a typical village with a clustered settlement pattern, the passage of years and the proximity of the city caused it to grow out of turn, transforming it into a commuter suburb without a clear structure. The...
Bank of Slovenia's headquarters are located on Slovenska Boulevard. The portal of the 1920s building is adorned by two mighty Atlants. Behind this impressive entrance is the central lobby of the Bank of Slovenia.
In the second part of our three-part look at the major components of the 2016 Venice Architecture Biennale, here are a dozen of our favorite National Pavilions from the 65 found in the Giardini, the Arsenale, and beyond.
The client wished to restore an older, large industrial complex in the Primorska region in Slovenia. Most of the area is intended for storage, logistics, and potential future production.
The Pavilion of Slovenia at the 2016 Venice Architecture Biennale is a wooden structure filled with books that goes under the title Home at Arsenale: a curated library addressing the notions of home and dwelling.
The concept design for the Cultural Center of European Space Technologies (KSEVT) derives from the habitation wheel of the first geostationary space station described in Noordung's 1929 book.
The Air Traffic Control Centre is a highly demanding and complex object due to the nature of the institution it hosts. It is designed to enable safety and high operational activity as well as consistent comfort for visitors and staff 24 hours a day all year around.
The business community today operates dynamically, impulsively and diversely. Office environments must respond to the constant changes in working groups’ organizations, to their production processes and to the needs for personal comfort and technology development.
The Velenje "Promenada" is an important city space and a vital city thoroughfare. It is one of the central axes of the centre of Velenje, a young town designed in the 1950s, based on the Modernist ideal of the garden city; as such, it is unique in the Slovene space.
Velenje was designed as a garden city and, as such, it had a lot of unoccupied ground-level surfaces. With the increase in the number of vehicles, these surfaces began to turn into car parks.
How to establish a clear spatial, material and social identity of the neighbourhood?
The region of Karst was once covered with Oak trees that Venetians have extensively used for building up the City on water. They have left the wind to peel off earth revealing limestone grounds.

