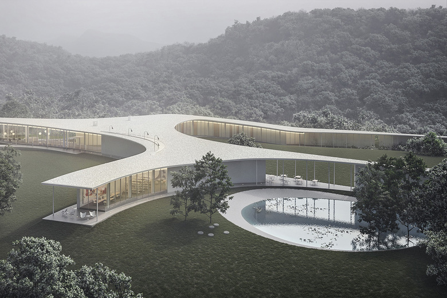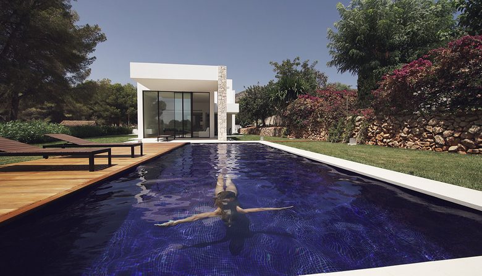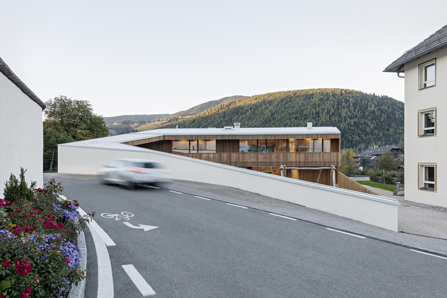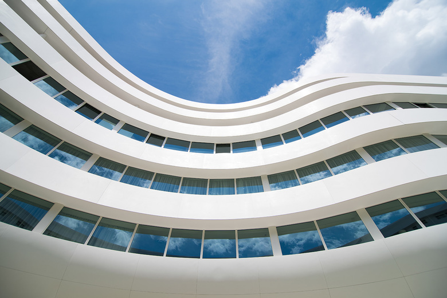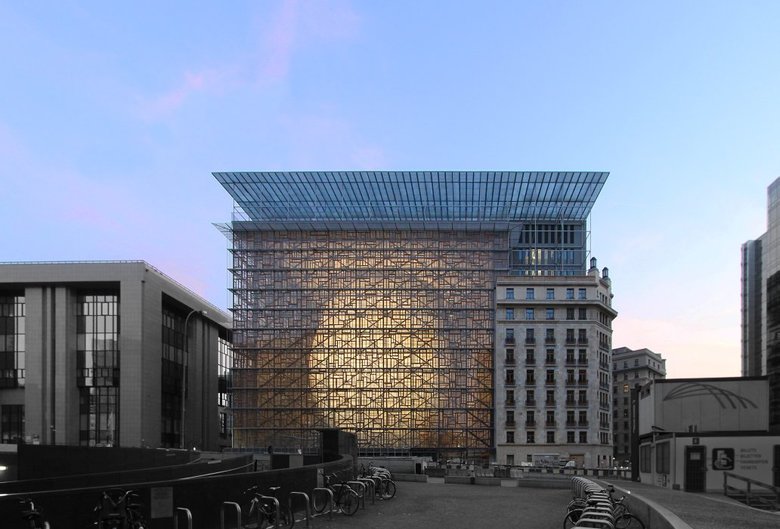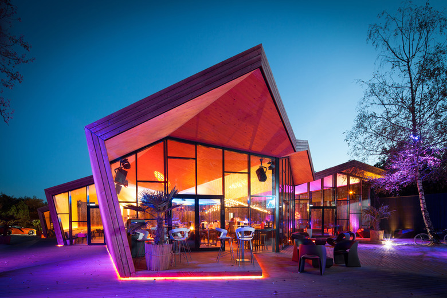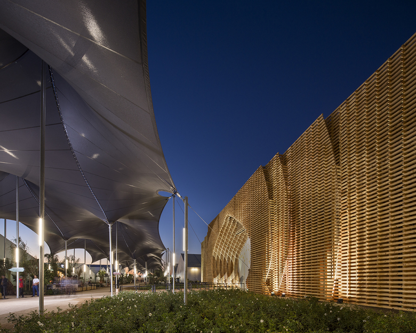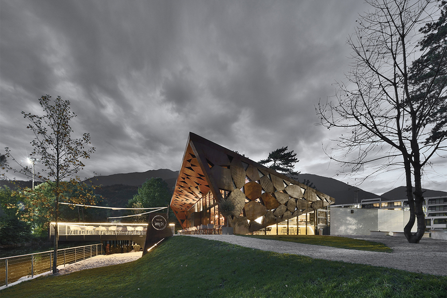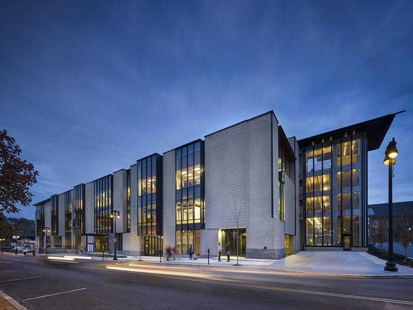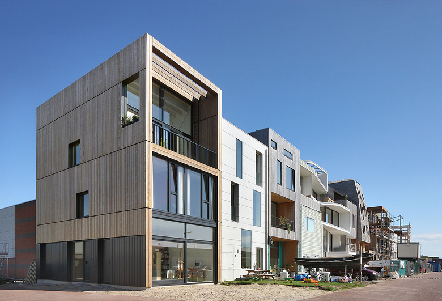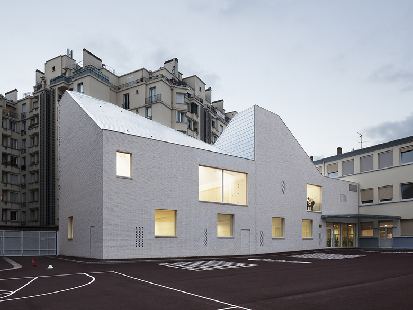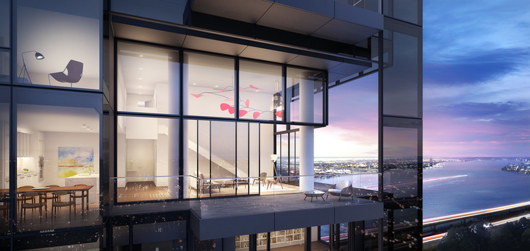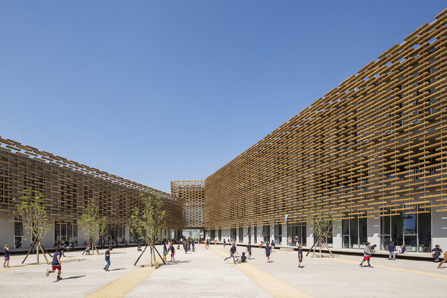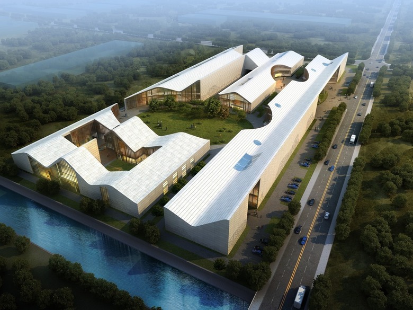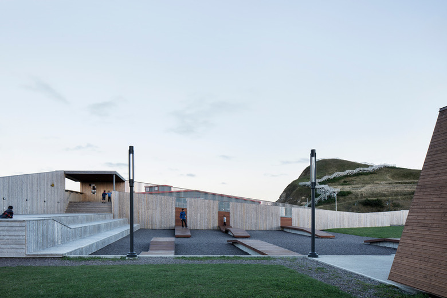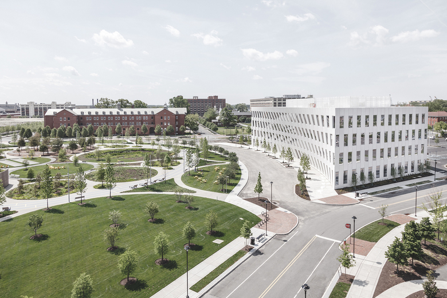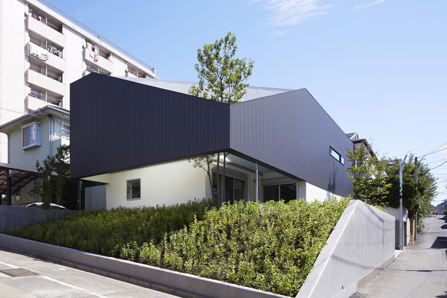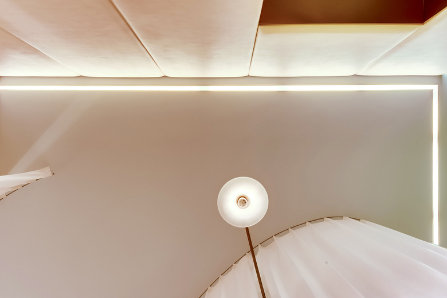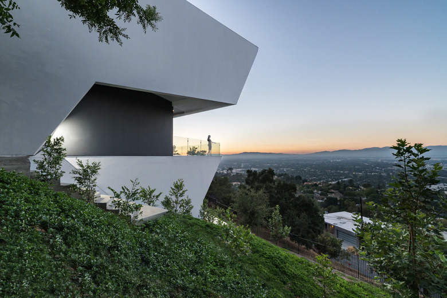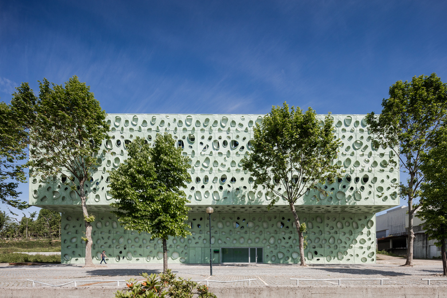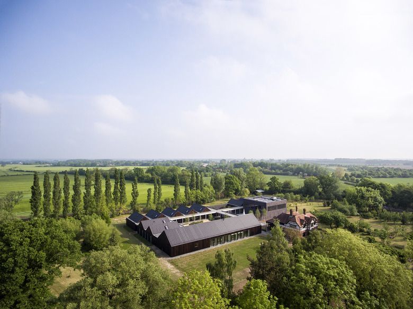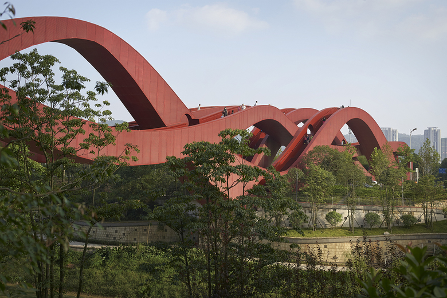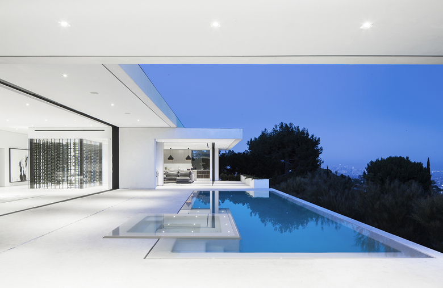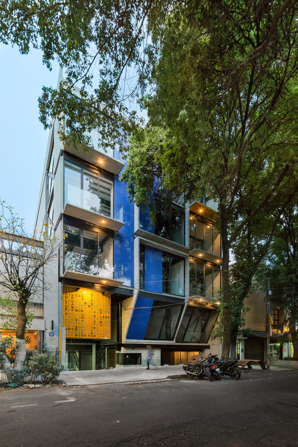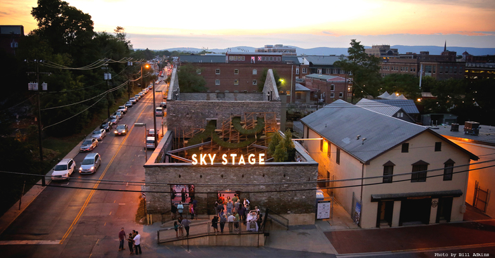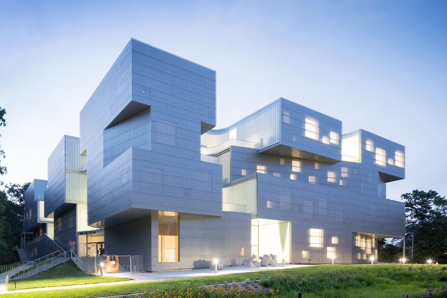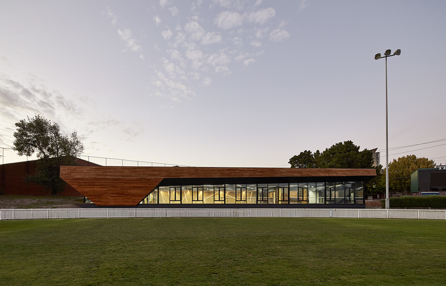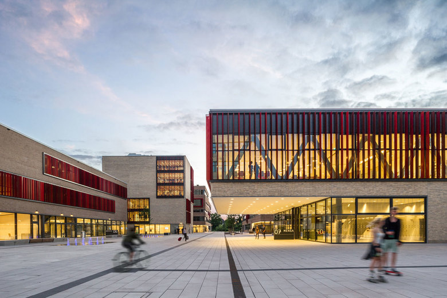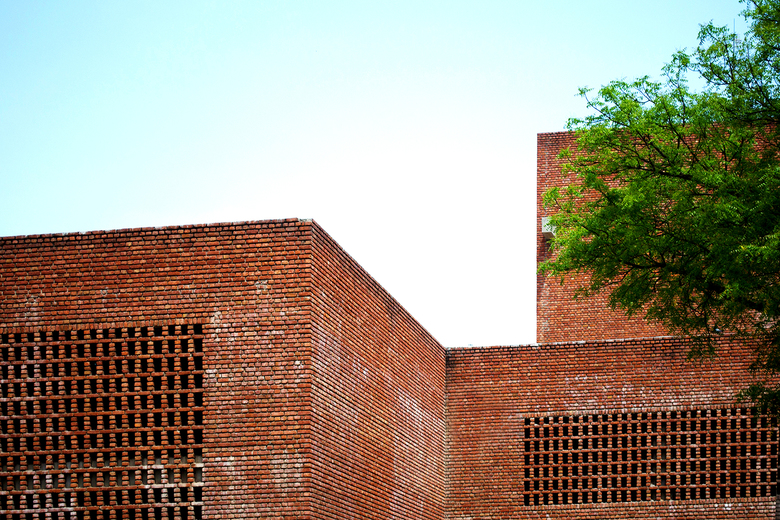Magazine
Enclave is a new residential development located on the property of Manhattan's Cathedral of St. John the Divine, the fourth largest cathedral in the world.
The Shelter · Mirrored Sight is part of the Shelter Series architectural installation practice. It is set by the north bank of Longxi River outside the old town of Longli in Jinping county, Kaili Area, Southeast Guizhou.
Designed by Vancouver based Michael Green Architecture (MGA) in conjunction with architect of record DLR Group, the seven-story high-rise in Minneapolis’s North Loop neighborhood is the largest mass timber building in the United States.
The COAF Smart Center is a pioneering model for delivering superior and regionally relevant educational, social, economical and community programs in rural areas with an emphasis on technology, sustainability, arts, music, modern healthcare and lifestyle, linguistics and languages, business, and...
The House of el Portet, is located on a narrow and elongated plot in a residential area of Moraira. It has distant sea views, through a wooded area. The dimensions of the house are visually enlarged by the addition of the space of the garden, which serves as a big background stage.
Nestling within the village structure of Valdaora di Sotto in South Tyrol, the kindergarten building communicates the interplay between tradition, contemporary life and nature. The third kindergarten made by feld72 aligns itself within its tranquil background without being subordinate to it.
Gottesman-Szmelcman Architecture has unveiled their latest project: OVO Wroclaw, a mixed-use, grandiose "blob-like" architectural structure combining residential, commercial, hospitality and retail spaces in the heart of Poland's fourth largest city, Wroclaw.
Miami Design District is a new area located in the North of Miami, where art, design, fashion and luxury meet. The art galleries and exhibition spaces are intertwined with the high end and luxury boutiques, in which we find the cultural and artistic dynamism in creatively designed spots.
The new European Council and Council of the European Union features a glazed double facade made from an outer skin of crystal clear single glazing with a patchwork of recycled old oak windows from demolition sites all over Europe and an inner skin of crystal clear double glazing.
At the foot of the impressive natural landscape of the UNESCO World Heritage Dolomites, the studio Perathoner Architects designed a house in a peculiar architectural style.
In place of the old bar/restaurant BOOS Beach Club, modern and contemporary architecture, tightly linked to its context, reflects the new image of this iconic venue in Luxembourg.
Every year for the past twenty years, thousands of delegates from 195 countries have met for the United Nations conference on climate change in order to address questions concerning the future of the planet.
The new restaurant Brix 0.1, located in the Lido Park in Bressanone, Italy, finally brings an improvement to the green area in the middle of the city.
The complex is made up of two companion structures: a three-story, 45,000-square-foot hybrid civic building and a three-level parking deck. The main building houses Easton’s local government on its upper two floors; retail tenants and a regional transportation hub occupy its base. The mixed...
In this corner house, all floors are interconnected in a continuous flow. The house takes maximum advantage of the exceptional views of its rugged, industrial environment. Loft House 1 is the first implementation of a series of durable, wooden loft houses.
The project is located at the heart of a city block in a school playground. The new volume extends an existing school building up the slope of the passageway that leads onto the site, and settles itself onto the playground’s sloping surface.
The 42-story, 460-foot high residential tower, Meier’s tallest in New York City, will rise just south of the United Nations Headquarters in Manhattan overlooking the East River.
The French School of Beijing, designed by Jacques Ferrier Architecture, has been imagined as a built landscape.
Struggling with rising production costs, China is gradually loosing its status as the world’s workbench. Many private and state-owned companies are upgrading their businesses from mass production to design, marketing and cultural services.
This public place is located at the heart of Cap-aux-Meules, a village in the Magdalen Islands, on the ruins of a fish processing plant that was destroyed in a fire.
1200 Intrepid is a LEED Gold office building shaped by the encounter between Robert Stern’s master plan of rectangular city blocks and James Corner’s iconic, circular Central Green Park.
A residence in Tokyo designed by Yo Yamagata Architects is cut off at the corner for a terrace, a tree, and a triangular view of the sky.
I would like to introduce you to our new prefabricated experimental pin-up tiny house, which I call France.
The purpose of this project is the complete renovation of a cabinet of physiotherapy with creation of water sources, furniture and a waiting space to replace a former consultation room. This waiting room is created as an intimate alcove totally out of season and different from the rest of...
A complex of 30 levels of mixed uses that has become the leading project in sustainability and comfort in the most important area of development in Puebla, Mexico.
The American Institute of Architects Los Angeles (AIA|LA) announced the winners of its prestigious 2016 Design Awards program Monday night, October 24, 2016. Arshia Architects was selected for its MU77 project in Los Angeles.
We propose a building with a unique image for the campus. A building that breaks the existing gray monotony – referring not only about the pictorial issue of the Campus, but also about the “global crisis without end” – and that, at the same time, is able to captivate.
A Buddhist retreat in the Suffolk countryside has reopened, designed by Walters & Cohen Architects.
NEXT turns a bridge into the ultimate experience: Dutch-Chinese Lucky Knot by NEXT architects connects, illuminates and entertains.
The Mirrorhouse is perched on the hillside of Beverly Hills with downtown views to the east and views to Palos Verdes and the Pacific Ocean to the west. The floor plan is developed around five offset volumes, enclosing the private spaces of the house.
This project is part of the urban fabric of the Colonia Roma Norte in Mexico City.
Sky Stage, a transformative building-scale public artwork, opens in the shell of a burned and boarded building.
The new Visual Arts facility for the University of Iowa's School of Art and Art History provides 126,000 sf of loft-like space for all visual arts media, from ancient metalsmithing techniques to the most advanced virtual reality technologies.
Port Melbourne Football Club (PMFC) has a proud history spanning 140 years, which makes it one of the oldest sporting clubs in Australia.
The campus of Hochschule Ruhr West (HRW) - University of Applied Sciences in Mülheim an der Ruhr, Germany, was opened recently by Hannelore Kraft, State Prime Minister of North Rhine-Westphalia. HRW is part of a nationwide development of new universities.
Surrounded by a rapidly urbanizing village settlement, the seven-acre site is on the outskirts of New Delhi. The site’s existing rocky terrain posed a significant challenge to the spatial planning of the site.



