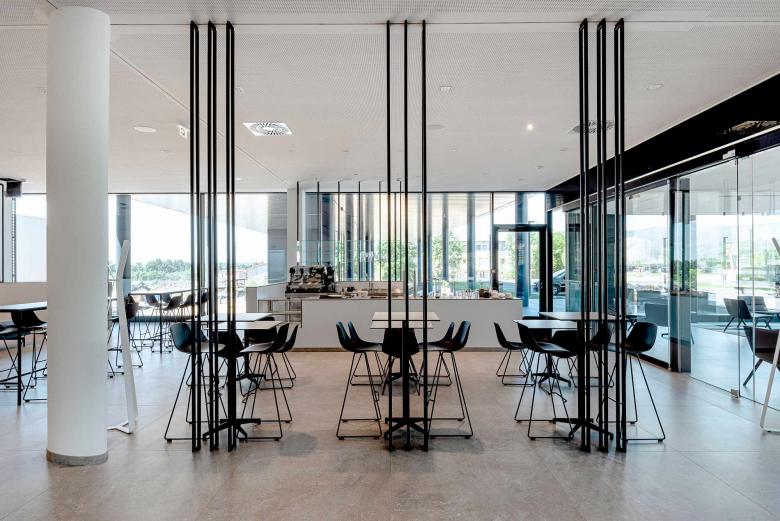Ringana Campus
The natural cosmetics and life sciences company RINGANA is expanding successfully. As a result, ATP Vienna was commissioned with the integrated design of a large production plant that brings together three existing facilities. The new building on a 12-hectare site close to the slip road to the A2 consists of three connected components and provides a home to production, office, and logistics space.
In harmony with nature – RINGANA focuses on sustainability and environmental impact in the manufacture of all its products. And in ATP it has found the perfect partner for implementing this basic approach in its building projects. Integrated design with BIM enables a building’s potential for being energy-efficient and operating economically throughout its lifecycle to be recognized and taken into account early in its development. Here, both a large photovoltaic plant and a high-performance heat pump with natural coolant have been installed. Around 9,500 m2 of green space on the roof provide a natural climate inside the building and balance out the loss of green habitat.
Fresh and transparent – The centerpiece of the new building is the high-tech ‘fresh’ production facility, in which up to 30,000 kg of cosmetics can be produced every day. This houses the production, quality management, research, and development departments. The continuous four-meter-high glazing to the suspended visitor platform offers insights into the cosmetics production process. The façade is structured by a white frame with vertical strips that communicates RINGANA’s ideal of freshness to the outside world while also providing solar protection.
Client: RINGANA GmbH
Location: St. Johann in der Haide, AT
Construction start: 2019
Completion: 05/2021
Gross floor area: 25,520.87 m2
Gross built volume: 189,599.43 m3
Integrated design: ATP architects engineers, Vienna, ATP sustain
Lead project manager: Thomas Wirth
- Year
- 2021
- Client
- RINGANA Gmbh
- Lighting
- Hailight
- Landscape design (study)
- Kieran Fraser
- Transport
- Moleplan
- Fire protection
- Rabl
- Logistics
- Fb Industry Automation GmbH
- Kitchens
- Ronge
- Office concepts
- M.o.o.con


