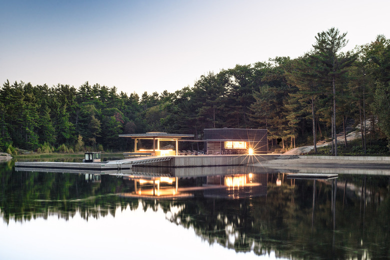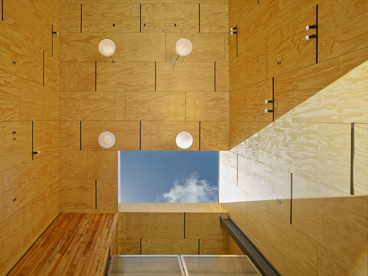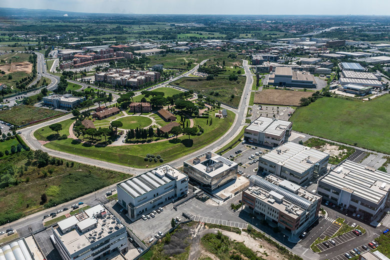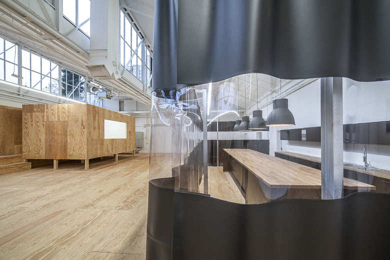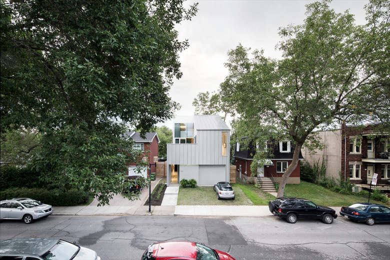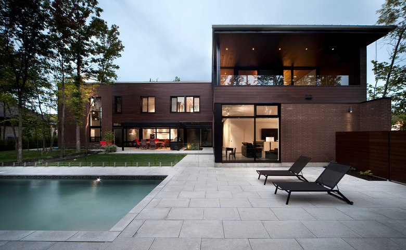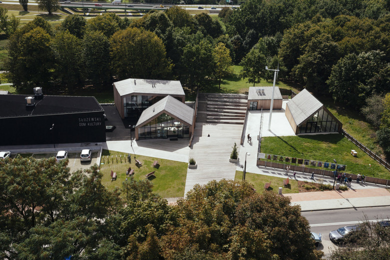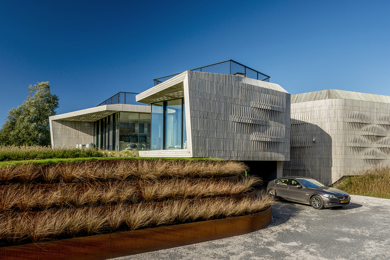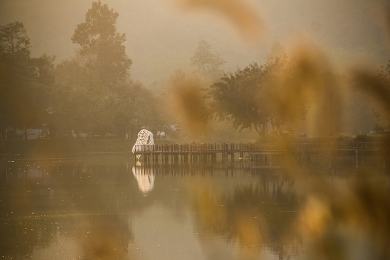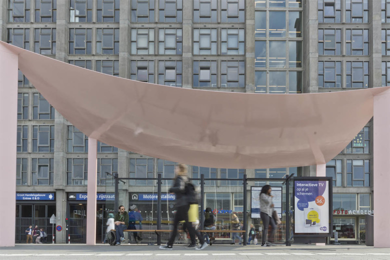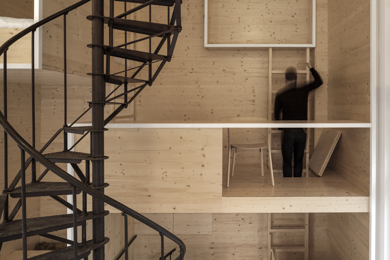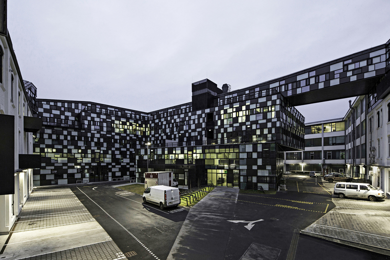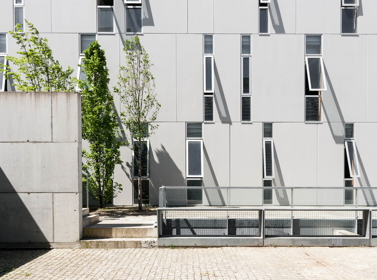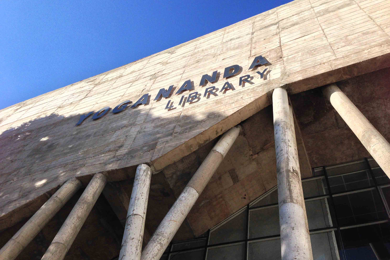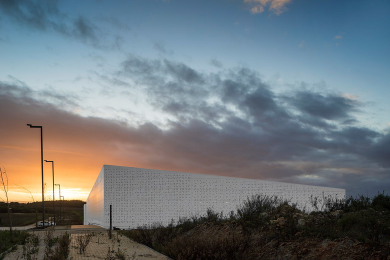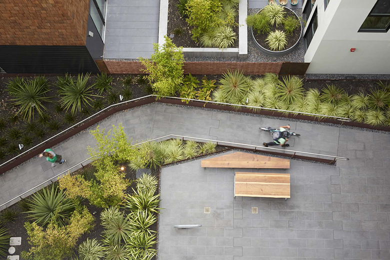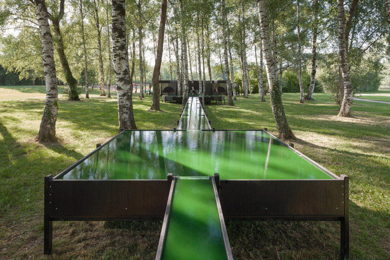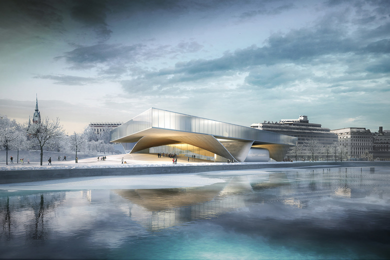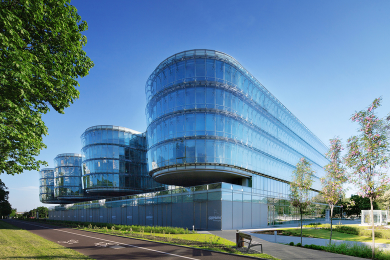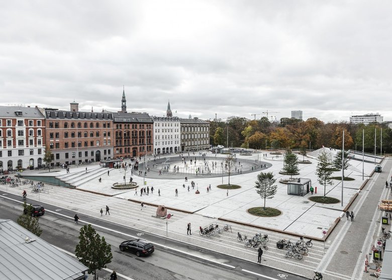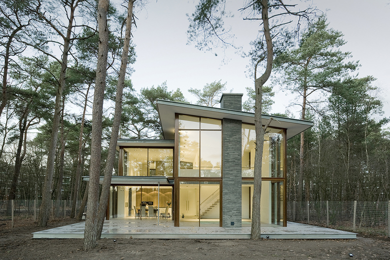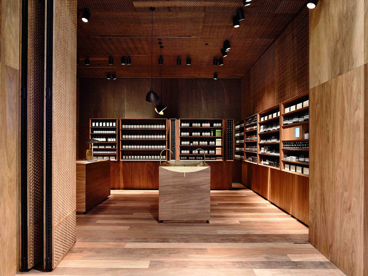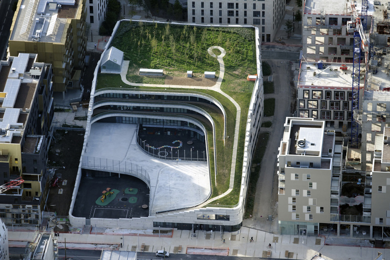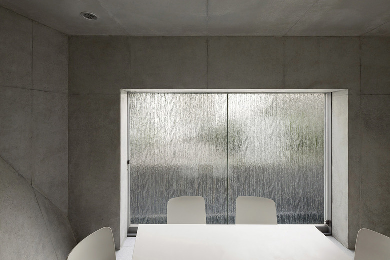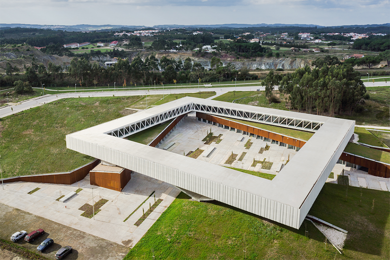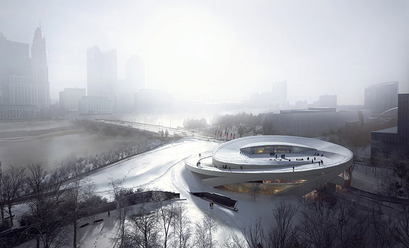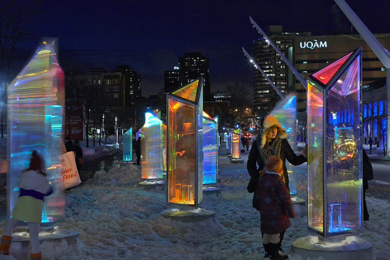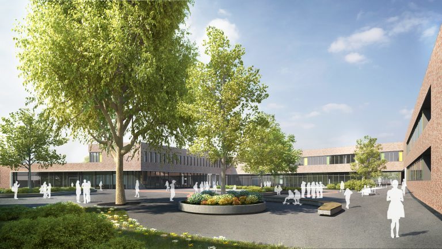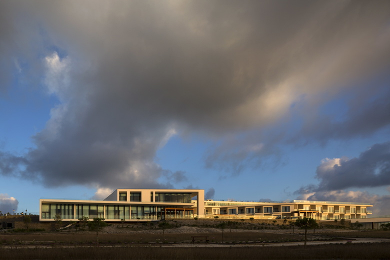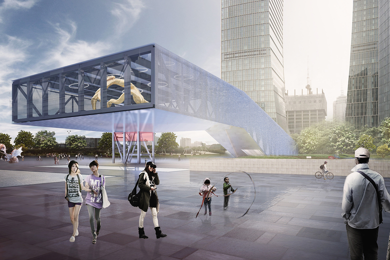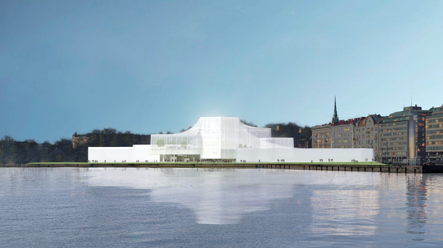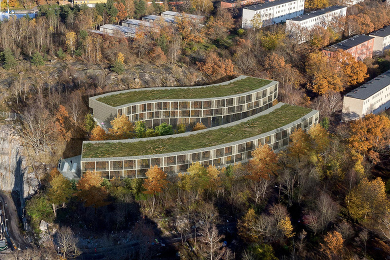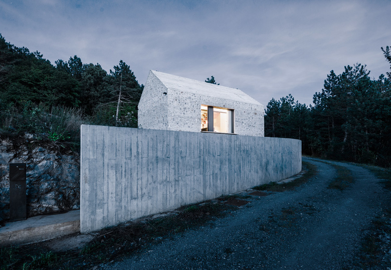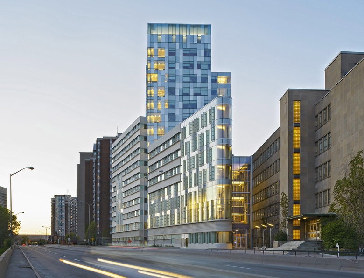Revista
Located on one of the many islands dotting The Archipelago in Georgian Bay, Ontario, this private boathouse and docking facility designed by Kevin Weiss of Weiss Architecture & Urbanism Limited exemplifies a quiet and precise modernism.
In preparing the project, we underlined a list of priorities. Our first initiative was to create a clear and hitherto non-existent street frontage and plaza.
This project is as a minimalist "open-ended" event space for an avid maker-client and his creative partners to experiment and ideate.
The project is located in a major and well connected industrial area on the east side of Rome with a focus on advanced research production. The building is a clear and compact volume that has an interesting relationship to its context.
The starting point for this design concept draws inspiration from the industrial heritage of the building, with its rich history of former occupancies.
Located in the city's up and coming Southwest neighborhood this 300-sm detached house hides a rich spatial complexity behind its tough working class façade.
A single-family home located in a new forest development, the Veranda house is designed to be intimate and discreet.
The final form of the Cultural Center design was determined by two elements: the first, the situation and an urban context of the object, the second, its function defined by the program.
Located on the outskirts of a Dutch village and close to the sea, the W.I.N.D. House is backed by a sheltered wooded area and fronted by a large, open expanse of polder landscape.
"The owners brief was to design a flexible contemporary family residence. The site was spectacular requiring a design that could respond to a challenging slopped corner site and its aspects" says Thaabe Ramabina of SAOTA.
‘Self-Ornamentalize’ is a multidisciplinary installation, challenging the resources limitation and experimenting on material manipulation, through a custom computational design of structure, skin and ornamentation.
The World's Thinnest Steel Roof: Large budgets and enormous amounts of energy are spent on the upgrading of major Dutch railway stations in Amsterdam, The Hague, Utrecht and Rotterdam.
Room On The Roof is located in the small tower on de Bijenkorf in Amsterdam, a unique spot in the historic heart of the city that has been converted into a cultural haven.
The central urban business location is transformed to become an intelligent and functional business park with urban flair.
The building is a part of the technological park of Coruña University. This technological park is formed by another six buildings interconnected among them.
To rebel with a cause: The big blank concrete central library of the Shoolini University in Solan, overlooks a beautiful green valley.
The Tagus Gás Headquarters, built in Parque de Negócios do Cartaxo, stands out as one of most innovative buildings in Portugal by its bold design based on sustainability characteristics, being the first office building certified by BREEAM in Portugal.
This mixed-use development of urban market-rate homes, restaurants and shops continues the repair of the neighborhood fabric damaged by the removal of the Central Freeway.
The Spirulina Fountain displaces the culture of landscape architecture and gardening towards contemporary issues of land and urban farming in restrained areas.
The Helsinki Guggenheim is open to the world, to the city and the sea; it will become an active cultural hub, a dynamic platform for experimentation and innovation.
The international architectural design competition of the Pomeranian Science and Technology Park in Gdynia was won by AEC Krymow & Partners, an architectural office from Warsaw.
The new Israel's Square consists of a folded surface floating above the ground – like a flying carpet. The square, or surface, hovers between two worlds: the city and the neighboring Ørsted Park.
Amsterdam based studio Engel Architecten has recently completed this residence in the wooded surroundings of Zeist, a small town in the center of the Netherlands.
.PSLAB and Aesop have collaborated with Melbourne based studio KTA on the lighting design of the newly opened Aesop store in the Melbourne Emporium, a precinct featuring a mix of local and international fashion, culture, food and art.
The project presents a mixed program to build a school, a gymnasium, but also incorporate a third element: encouraging biodiversity.
This compact residence is nestled within the dense expanse of Tokyo, in a neighborhood characterized by narrow streets and traditional low-rise houses and which borders a park heavily visited during the spring, when the city’s cherry trees bloom.
Back in 2010 the Óbidos Municipality launched an international architectural competition to design the Central Buildings and the Main Piazza for the Óbidos Technological Park, as a built structure to allocate start-up creative business companies.
Allied Works Architecture has shared their design for the Ohio Veterans Memorial and Museum, which they were awarded in 2013 following an invited competition that included David Chipperfield Architects and Diller Scofidio + Renfro.
RAW turns downtown Montreal into a high-design, interactive kaleidoscope with Prismatica, a public art installation on display from 10 December 2014 to 1 February 2015 as part of Quartier des Spectacles’ Luminothérapie.
gmp · Architekten von Gerkan, Marg und Partner has won first prize and the design commission for a school extension and replacement building for Gyula Trebitsch school in Hamburg.
With the inauguration of Evolutee Hotel in August, another important phase of the Royal Óbidos Spa & Golf Resort was achieved. S+A is the author of the architectural project of this Resort in one of the most beautiful lands on the Portuguese coast.
OMA has won the competition for the Lujiazui Exhibiton Centre, which is located on the northern and most recent development of Shanghai Pudong, along the Huangpu River, one of the most photographed waterfronts in the world.
In Helsinki, together with Arup, we developed a gathering of eight soft volumes of varying sizes and undulating heights that reflect the surroundings while creating a porous urban condition.
Kjellander + Sjöberg, in collaboration with the developer Byggnadsfirman Erik Wallin, has developed two new buildings in the block Jackproppen, in Hjorthagen, Stockholm, consisting of housing, a playground and a preschool.
The region of Karst was once covered with Oak trees that Venetians have extensively used for building up the City on water. They have left the wind to peel off earth revealing limestone grounds.
A new academic facility at the University of Ottawa has garnered three design awards this season. Diamond Schmitt Architects and KWC Architects designed the building.
